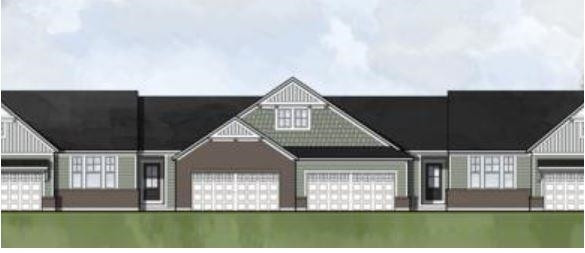3974 Brunswick Court Erlanger, KY 41018
3
Bed
3
Bath
$427,763
MLS# 554214
3 BR
3 BA
More About 3974 Brunswick Court
This townhouse property is located in Erlanger, Kenton County, KY (School District: Kenton County) and was sold on 7/29/2022 for $427,763. At the time of sale, 3974 Brunswick Court had 3 bedrooms and 3 bathrooms. The image above is for reference at the time of listing/sale and may no longer accurately represent the property.
Get Property Estimate
How does your home compare?
Information Refreshed: 8/01/2022 2:01 PM
Property Details
MLS#:
554214Type:
TownhouseCounty:
KentonAge:
1Appliances:
Dishwasher, Disposal, Microwave, Oven, RangeArchitecture:
TransitionalBasement:
Finished, Full, WalkoutConstruction:
Brick, Shingle Siding, Vinyl Siding, Fiber CementCooling:
Central AirFireplace:
NoneGarage Spaces:
2HOA Features:
Hazard Insurance, Snow Removal, Trash, Association Management, Maintenance Grounds, Maintenance StructureHOA Fee:
245HOA Fee Period:
MonthlyInside Features:
French Doors, Multi Panel Doors, Ceiling Fan(s), High Ceilings, Wired For Data, Wired For SoundLot Description:
IrregularParking:
DrivewaySchool District:
Kenton CountySewer:
Public SewerUtilities:
Natural Gas AvailableView:
City, Lake/Pond, WoodsWater:
Public
Rooms
Bathroom 1:
5x13 (Level: Upper)Bathroom 2:
5x8 (Level: Upper)Bathroom 3:
5x9 (Level: Lower)Bedroom 1:
15x14 (Level: Upper)Bedroom 2:
14x12 (Level: Upper)Bedroom 3:
11x14 (Level: Lower)Bonus Room:
17x11 (Level: Upper)Dining Room:
17x14 (Level: Upper)Entry:
10x4 (Level: Upper)Family Room:
17x16 (Level: Upper)Game Room:
17x30 (Level: Lower)Kitchen:
14x14 (Level: Upper)
Online Views:
0This listing courtesy of John Heisler (859) 578-4200 , Drees/Zaring Realty (859) 578-4200
Explore Erlanger & Surrounding Area
Monthly Cost
Mortgage Calculator
*The rates & payments shown are illustrative only.
Payment displayed does not include taxes and insurance. Rates last updated on 7/10/2025 from Freddie Mac Primary Mortgage Market Survey. Contact a loan officer for actual rate/payment quotes.
Payment displayed does not include taxes and insurance. Rates last updated on 7/10/2025 from Freddie Mac Primary Mortgage Market Survey. Contact a loan officer for actual rate/payment quotes.
Properties Similar to 3974 Brunswick Court

Sell with Sibcy Cline
Enter your address for a free market report on your home. Explore your home value estimate, buyer heatmap, supply-side trends, and more.
Must reads
The data relating to real estate for sale on this website comes in part from the Broker Reciprocity programs of the Northern Kentucky Multiple Listing Service, Inc.Those listings held by brokerage firms other than Sibcy Cline, Inc. are marked with the Broker Reciprocity logo and house icon. The properties displayed may not be all of the properties available through Broker Reciprocity. Copyright© 2022 Northern Kentucky Multiple Listing Service, Inc. / All Information is believed accurate, but is NOT guaranteed.


