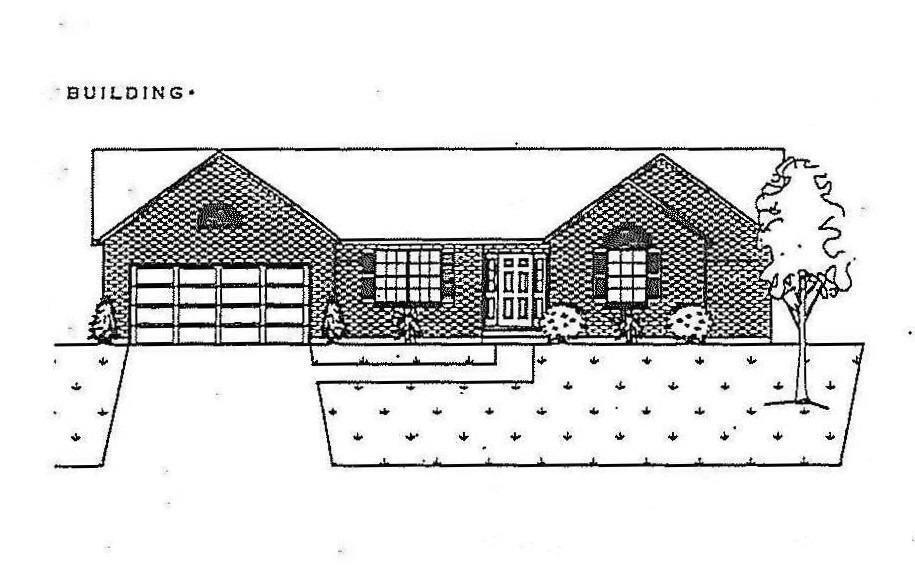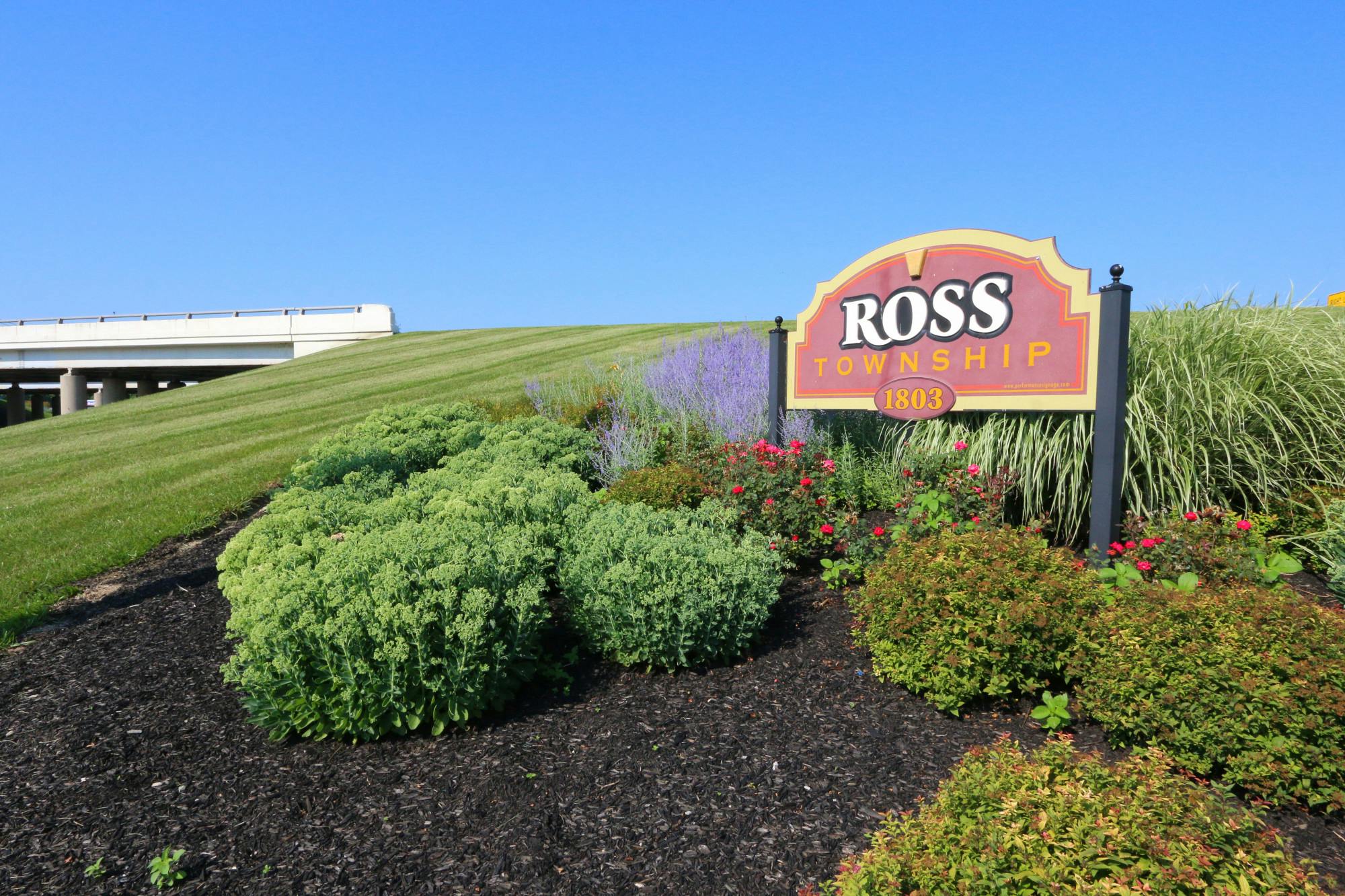3720 Cumberland Dr Fairfield Twp., OH 45011
3
Bed
2
Bath
0.3
Acres
$466,434
MLS# 1716472
3 BR
2 BA
0.3 AC
Photos
Map
Photos
Map
More About 3720 Cumberland Dr
This single family property is located in Fairfield Twp., Butler County, OH (School District: Fairfield City) and was sold on 11/30/2022 for $466,434. At the time of sale, 3720 Cumberland Dr had 3 bedrooms and 2 bathrooms. The image above is for reference at the time of listing/sale and may no longer accurately represent the property.
Get Property Estimate
How does your home compare?
Information Refreshed: 1/22/2024 11:39 AM
Property Details
MLS#:
1716472Type:
Single FamilyCounty:
ButlerAppliances:
Dishwasher, Microwave, Gas Water Heater, Oven, Garbage DisposalArchitecture:
RanchBasement:
Concrete, Full, Sump Pump, UnfinishedBasement Type:
FullConstruction:
Brick, Vinyl SidingCooling:
Central Air, SEERRating13To15, Ceiling FansFireplace:
Ceramic, Gas, Family RoomGarage:
Garage Attached, Front, SideGarage Spaces:
2Gas:
NaturalHeating:
Natural Gas, AFUE95Pct, Forced AirHOA Features:
Association DuesHOA Fee:
350HOA Fee Period:
AnnuallyInside Features:
CFL LightingKitchen:
Pantry, Wood Cabinets, Walkout, Other, Gourmet, Counter BarLot Description:
105 x 125Mechanical Systems:
Sump PumpMisc:
Ceiling Fan, Cable, CO Detector, Recessed Lights, 220 Volt, Home Warranty, Smoke AlarmParking:
On Street, Attached, Garage Faces Front, Garage Faces Side, DrivewayPrimary Bedroom:
Wall-to-Wall Carpet, Bath Adjoins, Walk-in ClosetSchool District:
Fairfield CitySewer:
Public SewerView:
CityWater:
Public
Rooms
Bedroom 1:
14x16 (Level: First)Bedroom 2:
12x14 (Level: First)Bedroom 3:
13x14 (Level: First)Breakfast Room:
11x8 (Level: First)Dining Room:
13x13 (Level: First)Family Room:
18x20 (Level: First)Kitchen:
13x13 (Level: First)Laundry Room:
7x10 (Level: First)
Online Views:
This listing courtesy of Douglas C. Rais , Comey & Shepherd (513) 870-0086
Explore Fairfield Township & Surrounding Area
Monthly Cost
Mortgage Calculator
*The rates & payments shown are illustrative only.
Payment displayed does not include taxes and insurance. Rates last updated on 7/17/2025 from Freddie Mac Primary Mortgage Market Survey. Contact a loan officer for actual rate/payment quotes.
Payment displayed does not include taxes and insurance. Rates last updated on 7/17/2025 from Freddie Mac Primary Mortgage Market Survey. Contact a loan officer for actual rate/payment quotes.
Properties Similar to 3720 Cumberland Dr

Sell with Sibcy Cline
Enter your address for a free market report on your home. Explore your home value estimate, buyer heatmap, supply-side trends, and more.
Must reads
The data relating to real estate for sale on this website comes in part from the Broker Reciprocity programs of the MLS of Greater Cincinnati, Inc. Those listings held by brokerage firms other than Sibcy Cline, Inc. are marked with the Broker Reciprocity logo and house icon. The properties displayed may not be all of the properties available through Broker Reciprocity. Copyright© 2022 Multiple Listing Services of Greater Cincinnati / All Information is believed accurate, but is NOT guaranteed.






