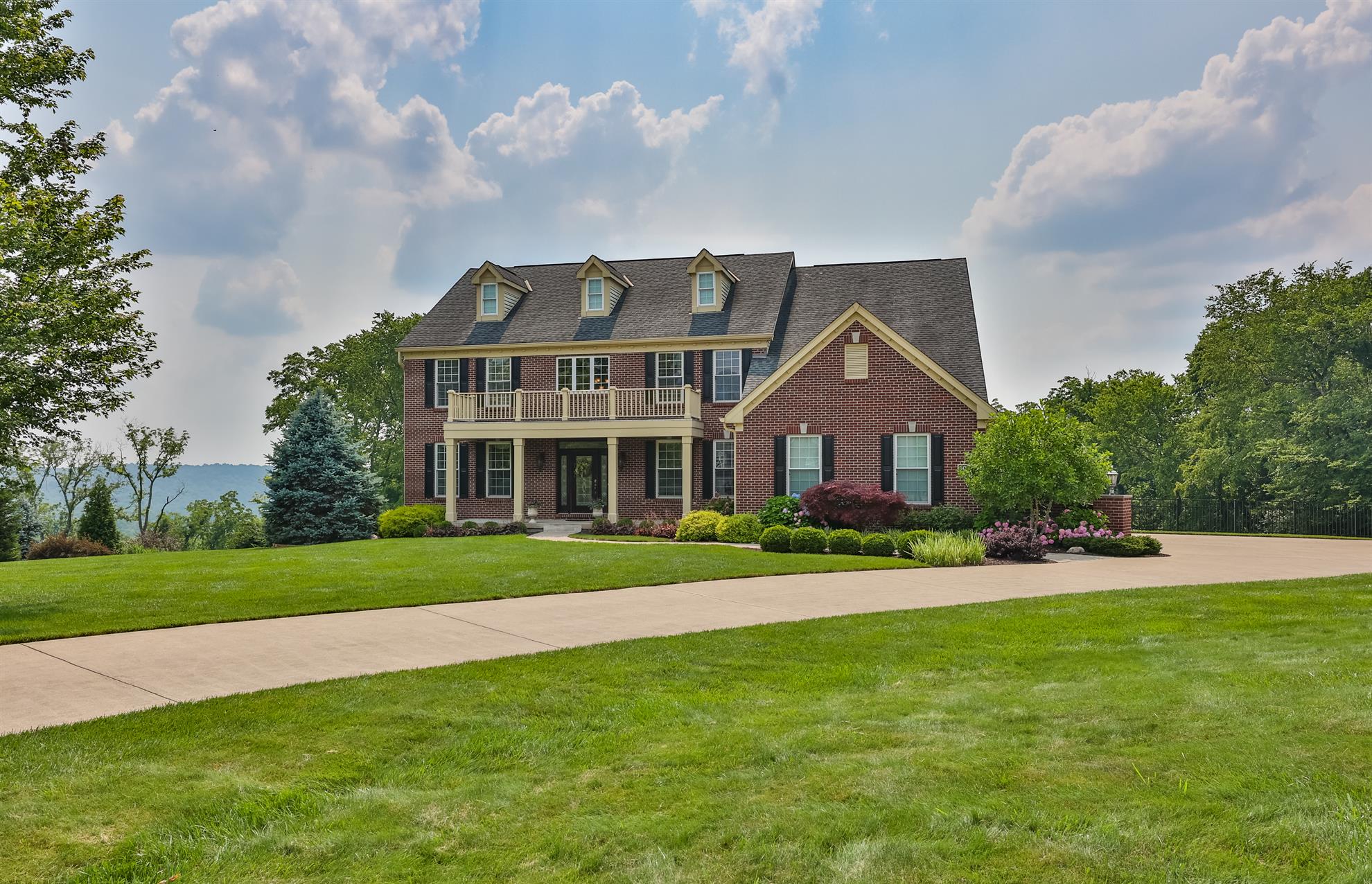5075 Eagles View Union Twp. (Clermont), OH 45244
5
Bed
3/1
Bath
4,227
Sq. Ft
5.01
Acres
$790,000
MLS# 1706954
5 BR
3/1 BA
4,227 Sq. Ft
5.01 AC
Photos
Video Tour
Map
Photos
Video Tour
Map
Information Refreshed: 9/03/2021 11:43 AM
Property Details
- MLS#: 1706954
- Type: Single Family
- Sq. Ft:4,227
- Age:17
- Appliances:Oven/Range, Dishwasher, Refrigerator, Microwave, Washer, Dryer, Double Oven, Electric Cooktop, Wine Cooler
- Architecture:Traditional
- Basement:Finished, Other, Walkout, Fireplace, WW Carpet
- Basement Type:Full
- Construction:Brick
- Cooling:Central Air
- Fence:Metal
- Fireplace:Gas
- Flex Room:Loft
- Garage:Garage Attached, Side, Oversized
- Garage Spaces:3
- Gas:Propane
- Heating:Gas, Heat Pump, Forced Air
- HOA Features:Association Dues, Snow Removal
- HOA Fee:400
- HOA Fee Period:Annually
- Inside Features:Multi Panel Doors, 9Ft + Ceiling, Crown Molding
- Kitchen:Wood Cabinets, Tile Floor, Window Treatment, Walkout, Marble/Granite/Slate, Eat-In, Gourmet, Island
- Lot Description:220X992
- Mechanical Systems:Garage Door Opener, Security System
- Misc:Cable, Recessed Lights, 220 Volt, Smoke Alarm, Attic Storage
- Parking:Driveway
- Primary Bedroom:Wall-to-Wall Carpet, Bath Adjoins, Walk-in Closet, Window Treatment
- School District:Milford Exempted Village
- Sewer:Septic Tank
- View:Valley
- Water:Public
Rooms
- Bath 1:F (Level: 2)
- Bath 2:F (Level: 2)
- Bath 3:F (Level: L)
- Bath 4:P (Level: 1)
- Bedroom 1:21x16 (Level: 2)
- Bedroom 2:15x12 (Level: 2)
- Bedroom 3:15x14 (Level: 2)
- Bedroom 4:14x13 (Level: 2)
- Bedroom 5:16x13 (Level: Lower)
- Dining Room:19x15 (Level: 1)
- Entry:12x11 (Level: 1)
- Family Room:19x19 (Level: 1)
- Kitchen:19x13 (Level: 1)
- Laundry Room:14x9 (Level: 1)
- Living Room:16x15 (Level: 1)
- Recreation Room:31x17 (Level: Lower)
Online Views:0
This listing courtesy of Tracy Heller (513) 509-1390, Hyde Park Office (513) 321-9922


