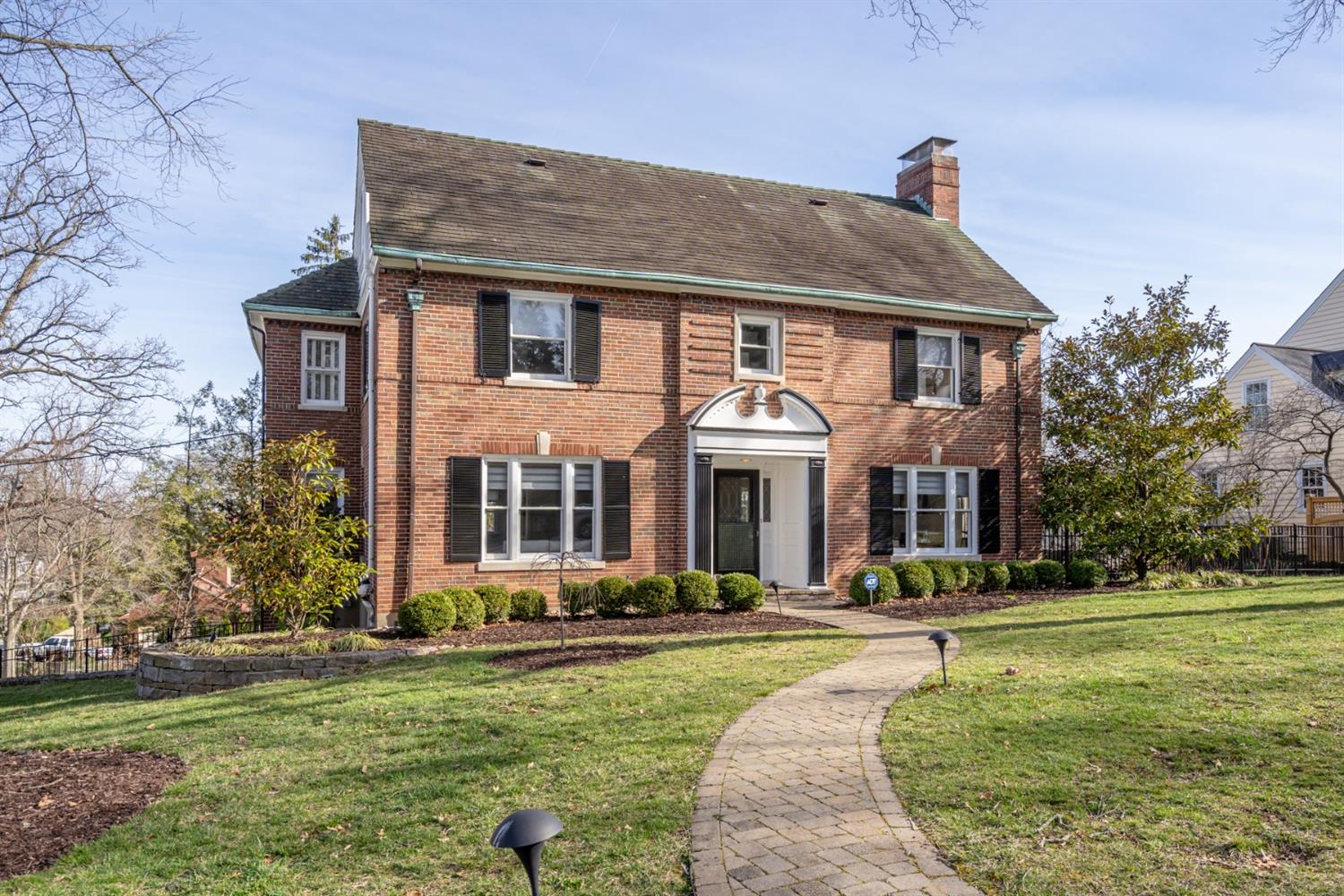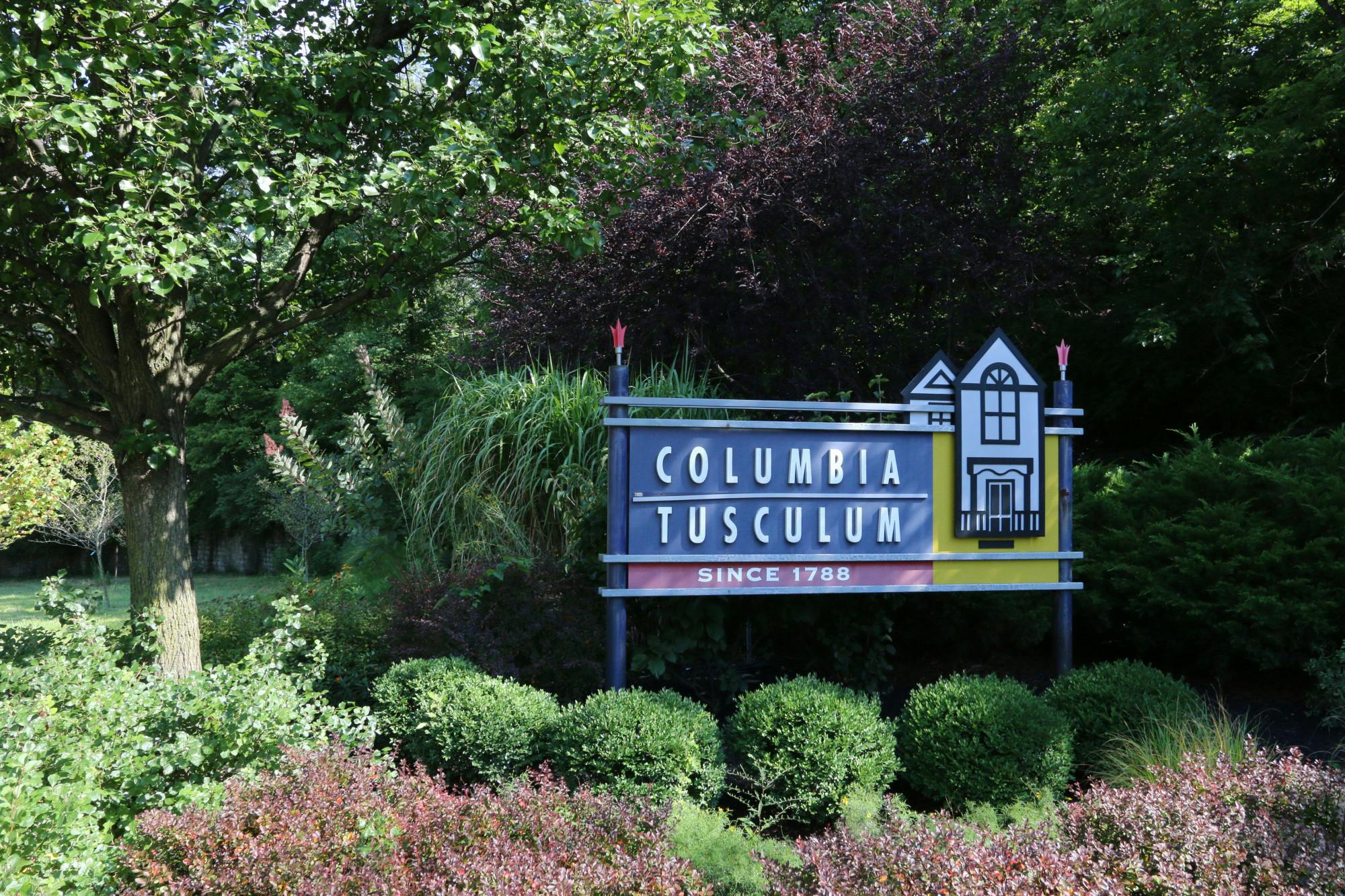2546 Perkins Lane Hyde Park, OH 45208
5
Bed
4/1
Bath
4,352
Sq. Ft
0.45
Acres
$1,225,000
MLS# 1693801
5 BR
4/1 BA
4,352 Sq. Ft
0.45 AC
Photos
Map
Photos
Map
Information Refreshed: 6/01/2021 10:52 AM
Property Details
- MLS#: 1693801
- Type: Single Family
- Sq. Ft:4,352
- Age:84
- Appliances:Dishwasher, Refrigerator, Microwave, Double Oven, Gas Cooktop, Wine Cooler
- Architecture:Traditional, Colonial
- Basement:Part Finished
- Basement Type:Full
- Construction:Brick
- Cooling:Central Air, Attic Fan
- Fireplace:Wood, Marble
- Flex Room:Exercise Room, Media
- Garage:Built in, Side, Oversized
- Garage Spaces:2
- Gas:Natural
- Heating:Gas, Forced Air
- Inside Features:9Ft + Ceiling, Crown Molding
- Kitchen:Pantry, Wood Cabinets, Walkout, Marble/Granite/Slate, Wood Floor, Eat-In, Gourmet, Island, Counter Bar
- Lot Description:135 x 146.95 IRR
- Mechanical Systems:Air Cleaner, Humidifier, Security System
- Parking:On Street, Driveway
- Primary Bedroom:Wood Floor, Bath Adjoins
- S/A Taxes:12100.66
- School District:Cincinnati Public Schools
- Sewer:Public Sewer
- Water:Public
Rooms
- Bath 1:F (Level: 2)
- Bath 2:F (Level: 2)
- Bath 3:F (Level: 3)
- Bath 4:F (Level: L)
- Bedroom 1:22x15 (Level: 2)
- Bedroom 2:15x14 (Level: 2)
- Bedroom 3:18x13 (Level: 2)
- Bedroom 4:14x13 (Level: 2)
- Bedroom 5:16x10 (Level: 3)
- Dining Room:15x11 (Level: 1)
- Entry:23x9 (Level: 1)
- Family Room:16x15 (Level: 1)
- Kitchen:24x16 (Level: 1)
- Laundry Room:15x9 (Level: Lower)
- Living Room:25x15 (Level: 1)
- Study:15x10 (Level: 3)
Online Views:0
This listing courtesy of Perrin March (513) 379-2253, Lee Robinson (513) 842-2225, Robinson Sotheby's Internat'l (513) 321-6000


