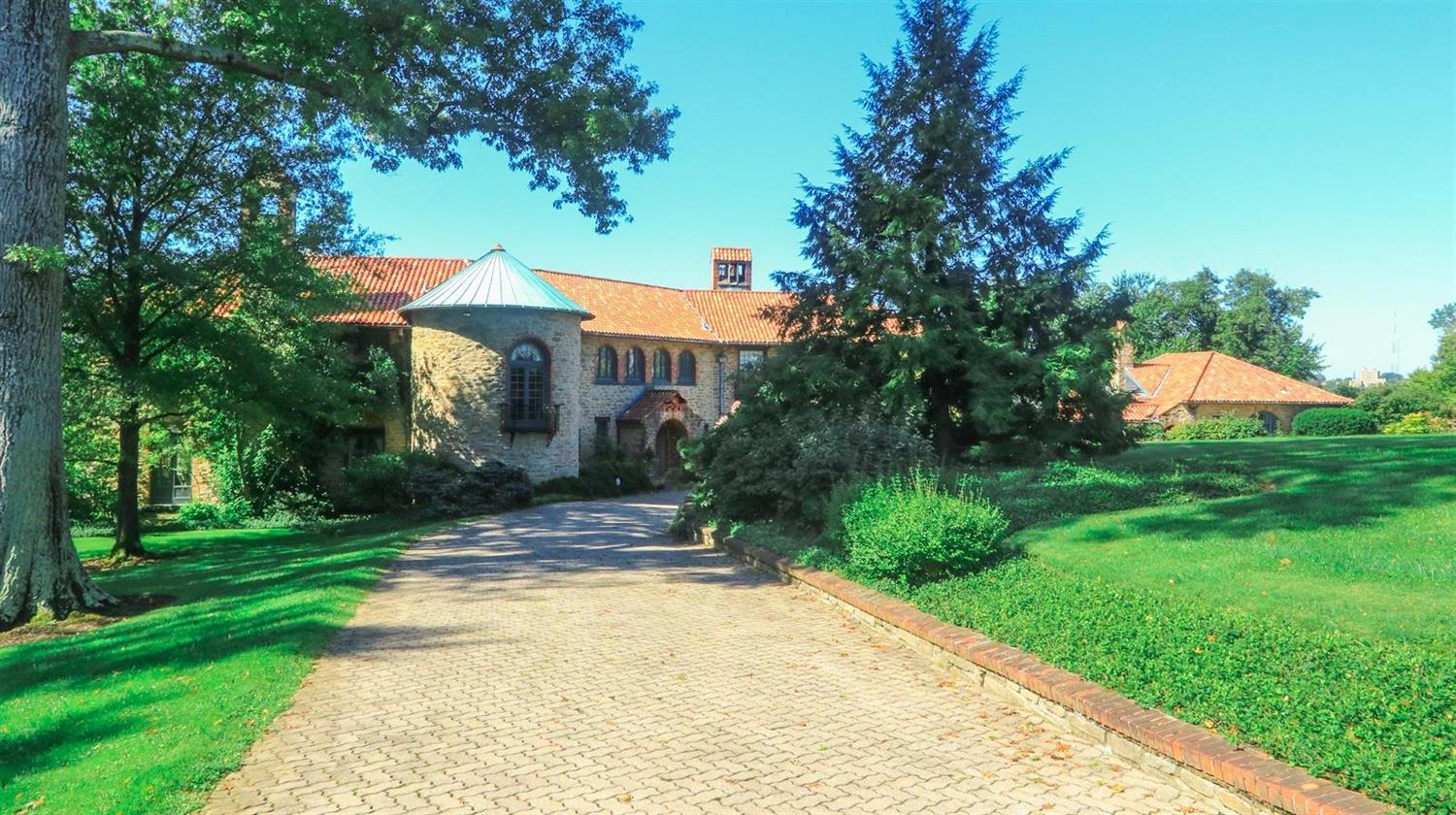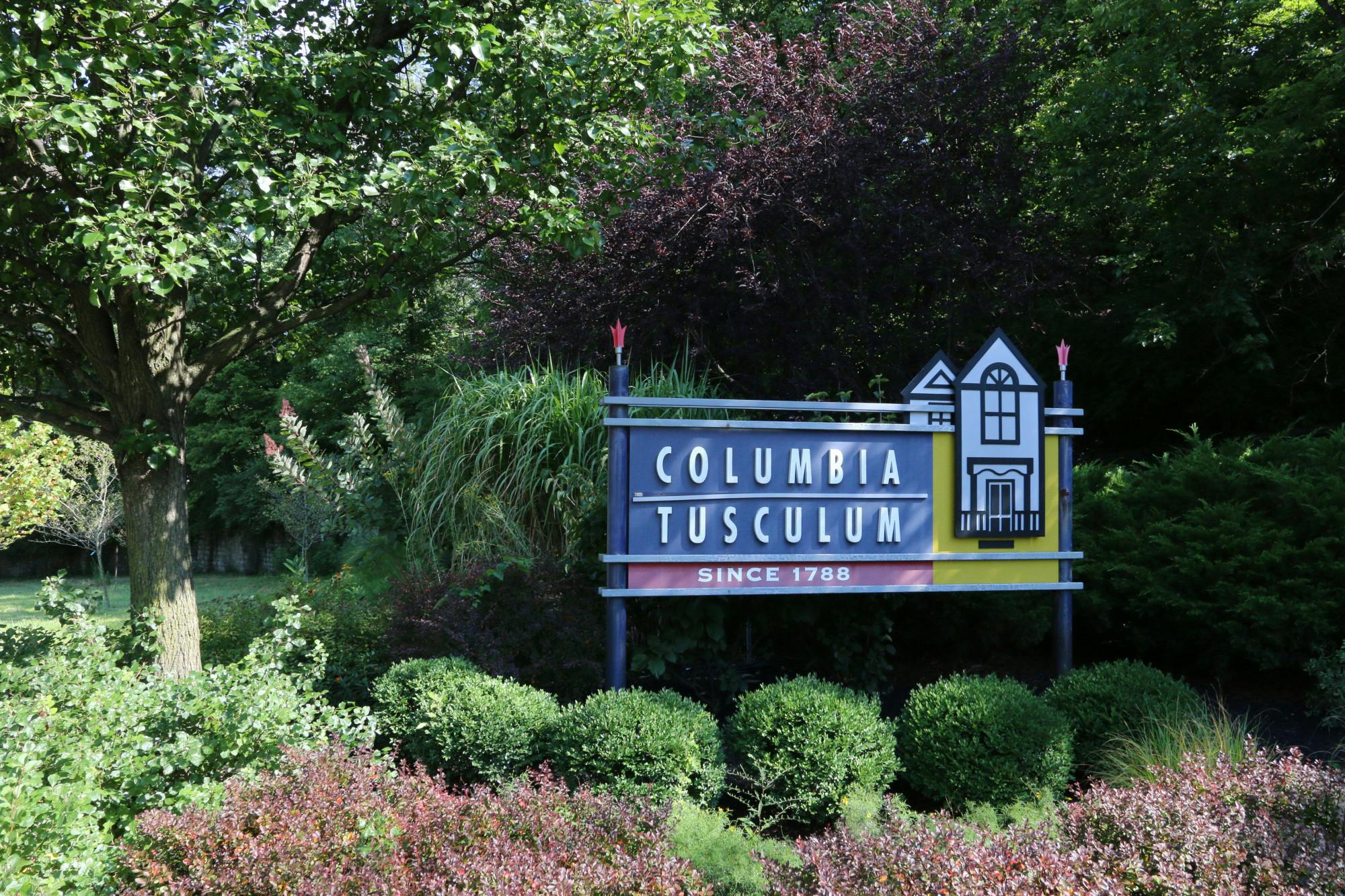10 Grandin Lane Hyde Park, OH 45208
5
Bed
5/1
Bath
8,374
Sq. Ft
2.97
Acres
$3,650,000
MLS# 1692948
5 BR
5/1 BA
8,374 Sq. Ft
2.97 AC
Photos
Map
Photos
Map
Information Refreshed: 10/12/2021 11:00 AM
Property Details
- MLS#: 1692948
- Type: Single Family
- Sq. Ft:8,374
- Age:96
- Appliances:Oven/Range, Dishwasher, Refrigerator, Microwave, Washer, Dryer, Convection Oven, Double Oven, Gas Cooktop
- Architecture:Traditional
- Basement:Part Finished, Walkout
- Basement Type:Partial
- Construction:Brick, Wood Siding, Stone
- Cooling:Central Air
- Fence:Metal
- Fireplace:Wood, Marble, Stone
- Flex Room:Guest Suite with Kitchen
- Garage:Side, Carport Detached
- Garage Spaces:3
- Gas:Natural
- Heating:Hot Water
- HOA Fee:250
- HOA Fee Period:Annually
- Inside Features:Multi Panel Doors, Vaulted Ceiling, Beam Ceiling, French Doors, 9Ft + Ceiling, Crown Molding, Natural Woodwork
- Levels:2 Story
- Lot Description:Of Record
- Misc:Ceiling Fan, Cable, Recessed Lights, 220 Volt, Fountain, Smoke Alarm, Attic Storage
- Parking:Driveway
- Pool:Cleaner, Gunite, Heated, In-Ground
- S/A Taxes:34215.20
- School District:Cincinnati Public Schools
- Sewer:Public Sewer
- View:River, City
- Water:Public
Rooms
- Bath 1:F (Level: 2)
- Bath 2:F (Level: 2)
- Bath 3:F (Level: 2)
- Bath 4:F (Level: 2)
- Bedroom 1:18x16 (Level: 2)
- Bedroom 2:18x16 (Level: 2)
- Bedroom 3:22x15 (Level: 2)
- Bedroom 4:14x10 (Level: 2)
- Bedroom 5:22x10 (Level: 2)
- Dining Room:18x14 (Level: 1)
- Entry:32x13 (Level: 1)
- Family Room:25x22 (Level: 1)
- Kitchen:27x25 (Level: 1)
- Laundry Room:6x6 (Level: 2)
- Living Room:36x22 (Level: 1)
- Recreation Room:24x21 (Level: Lower)
- Study:10x10 (Level: 2)
Online Views:0
This listing courtesy of Renie Dohrmann (513) 405-4141, Edward Dohrmann (513) 807-1708, Hyde Park Office (513) 321-9922




