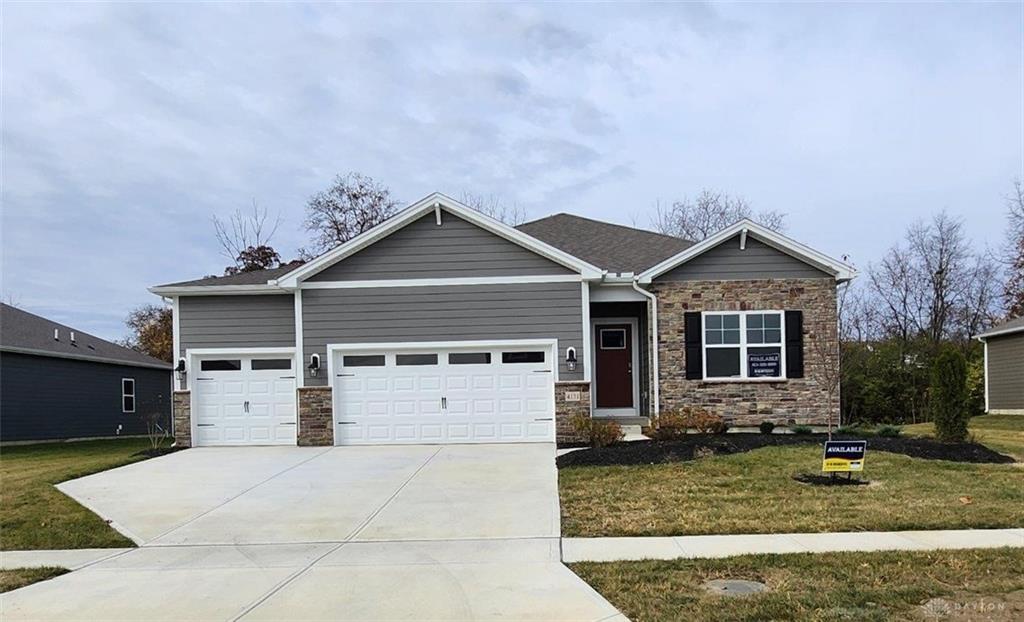4131 Silver Oak Way Huber Heights, OH 45424
4
Bed
2
Bath
$394,900
MLS# 857474
4 BR
2 BA
More About 4131 Silver Oak Way
This single family property is located in Huber Heights, Montgomery County, OH (School District: Huber Heights City) and was sold on 12/22/2022 for $394,900. At the time of sale, 4131 Silver Oak Way had 4 bedrooms and 2 bathrooms. The image above is for reference at the time of listing/sale and may no longer accurately represent the property.
Get Property Estimate
How does your home compare?
Information Refreshed: 1/03/2023 1:13 PM
Property Details
MLS#:
857474Type:
Single FamilyCounty:
MontgomeryAge:
1Appliances:
Garbage Disposal, Dishwasher, Home Warranty, Microwave, RangeBasement Type:
FullConstruction:
Stone, VinylCooling:
CentralGarage:
3 Car, AttachedGas:
Natural GasHeating:
Forced AirLevels:
1 StoryLot Description:
Of RecordOutside:
Patio, PorchSchool District:
Huber Heights CitySewer:
Sanitary SewerWater:
City Water
Rooms
Bedroom 1:
12x15 (Level: 1ST)Bedroom 2:
10x11 (Level: 1ST)Bedroom 3:
10x11 (Level: 1ST)Bedroom 4:
12x10 (Level: 1ST)Dining Room:
11x10 (Level: 1ST)Great Room:
15x15 (Level: 1ST)Kitchen:
14x11 (Level: 1ST)
Online Views:
0This listing courtesy of Alexander Hencheck (513) 469-2424 , H.M.S. Real Estate (937) 435-9919
Explore Huber Heights & Surrounding Area
Monthly Cost
Mortgage Calculator
*The rates & payments shown are illustrative only.
Payment displayed does not include taxes and insurance. Rates last updated on 7/10/2025 from Freddie Mac Primary Mortgage Market Survey. Contact a loan officer for actual rate/payment quotes.
Payment displayed does not include taxes and insurance. Rates last updated on 7/10/2025 from Freddie Mac Primary Mortgage Market Survey. Contact a loan officer for actual rate/payment quotes.

Sell with Sibcy Cline
Enter your address for a free market report on your home. Explore your home value estimate, buyer heatmap, supply-side trends, and more.
Must reads
The data relating to real estate for sale on this website comes in part from the Broker Reciprocity program of the Dayton REALTORS® MLS IDX Database. Real estate listings from the Dayton REALTORS® MLS IDX Database held by brokerage firms other than Sibcy Cline, Inc. are marked with the IDX logo and are provided by the Dayton REALTORS® MLS IDX Database. Information is provided for personal, non-commercial use and may not be used for any purpose other than to identify prospective properties consumers may be interested in. Copyright© 2022 Dayton REALTORS® / Information deemed reliable but not guaranteed.


