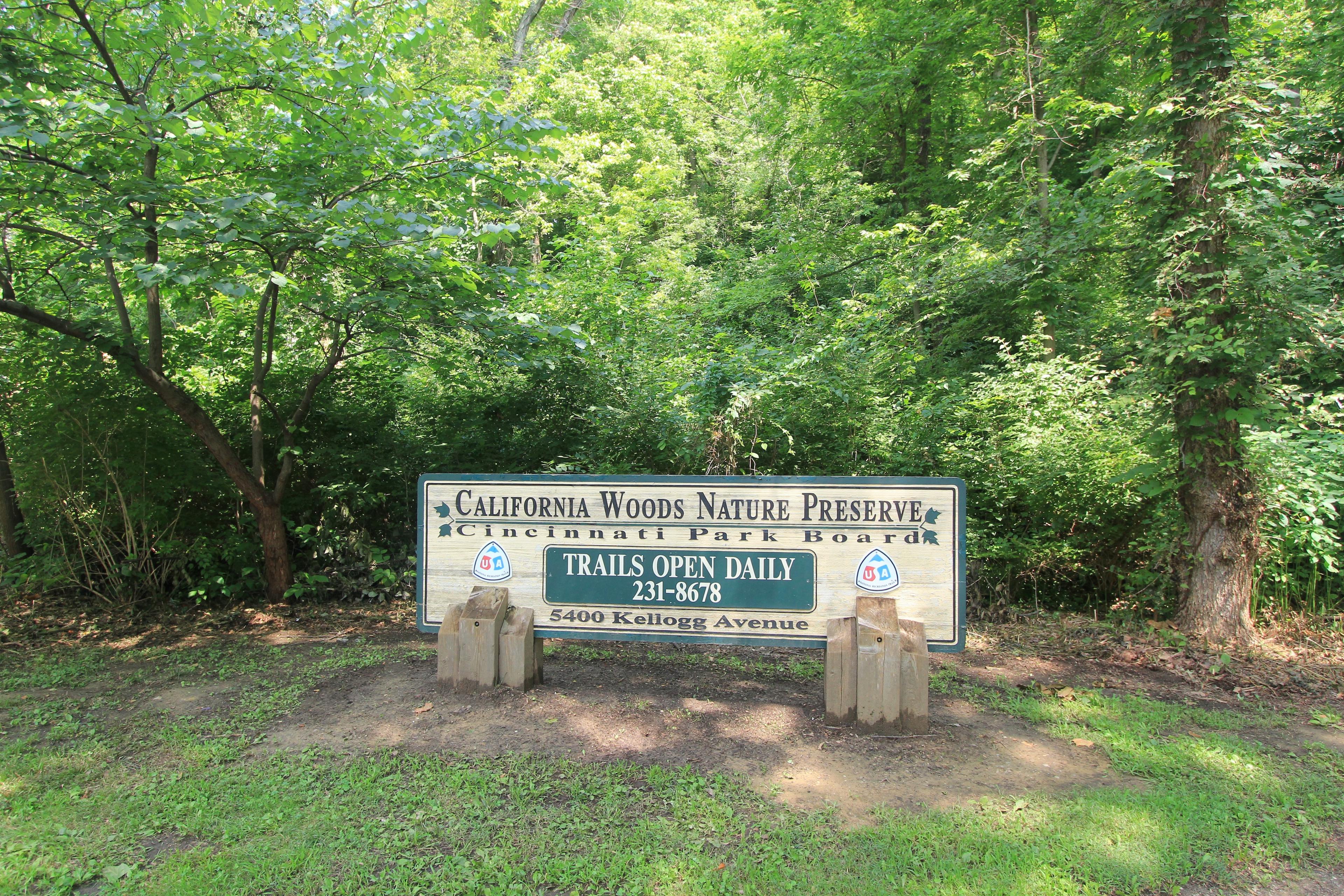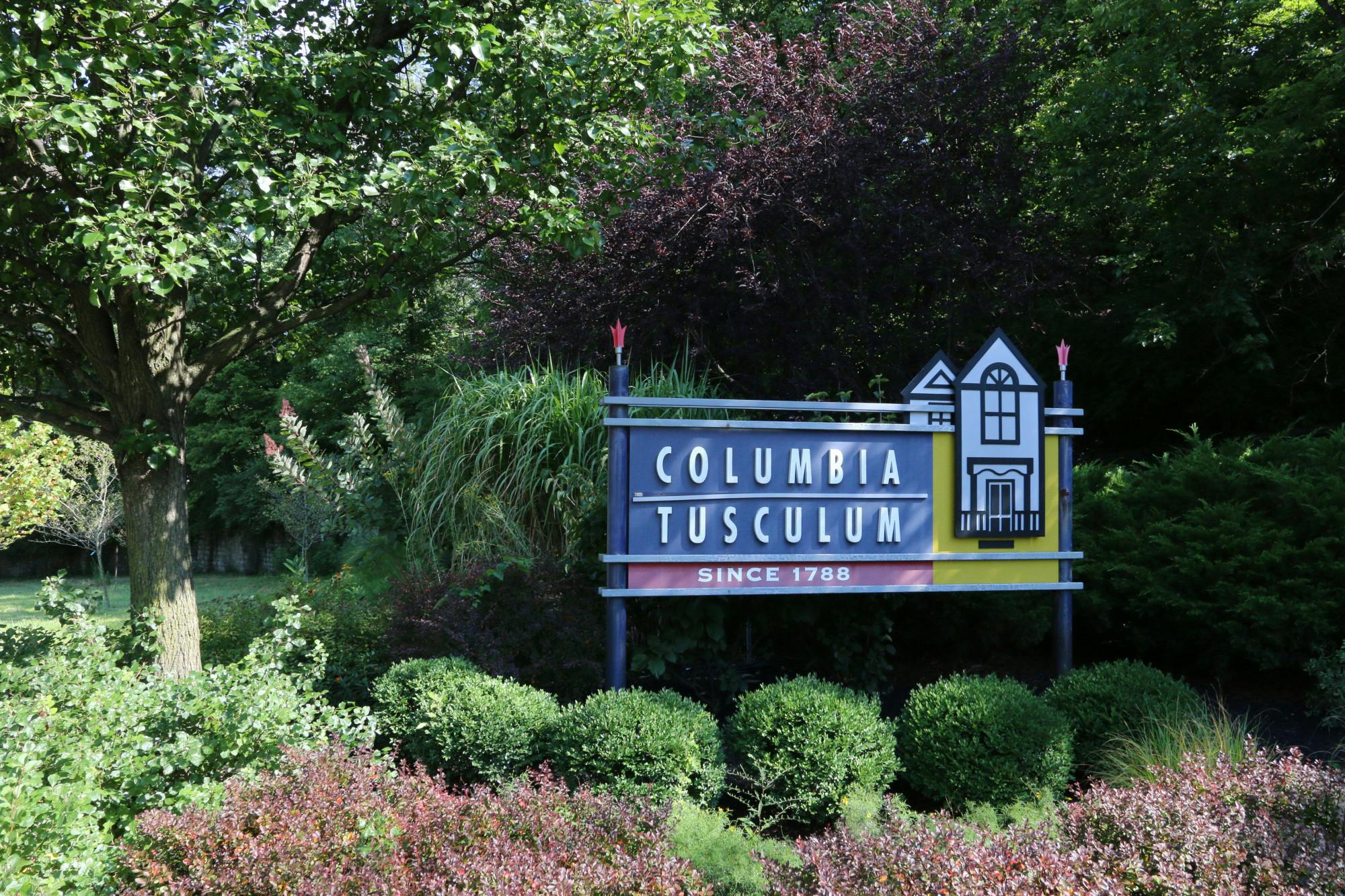5759 Sanctuary Place California, OH 45230
4
Bed
3/1
Bath
$1,501,342
MLS# 1743461
4 BR
3/1 BA
Photos
Map
Photos
Map
More About 5759 Sanctuary Place
This single family property is located in California, Hamilton County, OH (School District: Cincinnati Public Schools) and was sold on 3/3/2025 for $1,501,342. At the time of sale, 5759 Sanctuary Place had 4 bedrooms and 4 bathrooms. The image above is for reference at the time of listing/sale and may no longer accurately represent the property.
Get Property Estimate
How does your home compare?
Information Refreshed: 3/04/2025 8:50 AM
Property Details
MLS#:
1743461Type:
Single FamilyCounty:
HamiltonAppliances:
Convection Oven, Dishwasher, Refrigerator, Microwave, Gas Cooktop, Garbage Disposal, Energy StarArchitecture:
TransitionalBasement Type:
NoneConstruction:
Brick, Fiber Cement, StoneCooling:
Central Air, Energy StarFlex Room:
Exercise Room, Game Room, MediaGarage:
Built in, Front, Oversized, TandemGarage Spaces:
3Gas:
NaturalHeating:
Forced Air, Gas Furn EF Rtd 95%+HOA Features:
Association Dues, Landscaping, Walking TrailsHOA Fee:
1000HOA Fee Period:
AnnuallyInside Features:
Multi Panel Doors, Elevator, 9Ft + CeilingKitchen:
Pantry, Wood Cabinets, Marble/Granite/Slate, Wood Floor, Eat-In, Gourmet, Counter BarLot Description:
Lot 11Mechanical Systems:
Garage Door OpenerMisc:
Ceiling Fan, Cable, Recessed Lights, 220 Volt, Smoke AlarmPrimary Bedroom:
Wall-to-Wall Carpet, Bath Adjoins, Walk-in ClosetSchool District:
Cincinnati Public SchoolsSewer:
Public SewerView:
RiverWater:
Public
Rooms
Bath 2:
F (Level: 3)Bath 3:
F (Level: 2)Bath 4:
P (Level: 3)Bedroom 1:
17x16 (Level: 2)Bedroom 2:
13x11 (Level: 2)Bedroom 3:
12x11 (Level: 2)Bedroom 4:
13x11 (Level: 3)Dining Room:
20x9 (Level: 3)Kitchen:
16x13 (Level: 3)Living Room:
20x20 (Level: 3)Study:
12x11 (Level: 2)
Online Views:
0This listing courtesy of Kathy Bryant (513) 919-5809, Jeff Rosa (513) 708-3454, Weichert, REALTORS - R.E. 1790 (513) 272-1790
Explore California & Surrounding Area
Monthly Cost
Mortgage Calculator
*The rates & payments shown are illustrative only.
Payment displayed does not include taxes and insurance. Rates last updated on 7/10/2025 from Freddie Mac Primary Mortgage Market Survey. Contact a loan officer for actual rate/payment quotes.
Payment displayed does not include taxes and insurance. Rates last updated on 7/10/2025 from Freddie Mac Primary Mortgage Market Survey. Contact a loan officer for actual rate/payment quotes.
Properties Similar to 5759 Sanctuary Place

Sell with Sibcy Cline
Enter your address for a free market report on your home. Explore your home value estimate, buyer heatmap, supply-side trends, and more.
Must reads
The data relating to real estate for sale on this website comes in part from the Broker Reciprocity programs of the MLS of Greater Cincinnati, Inc. Those listings held by brokerage firms other than Sibcy Cline, Inc. are marked with the Broker Reciprocity logo and house icon. The properties displayed may not be all of the properties available through Broker Reciprocity. Copyright© 2022 Multiple Listing Services of Greater Cincinnati / All Information is believed accurate, but is NOT guaranteed.




