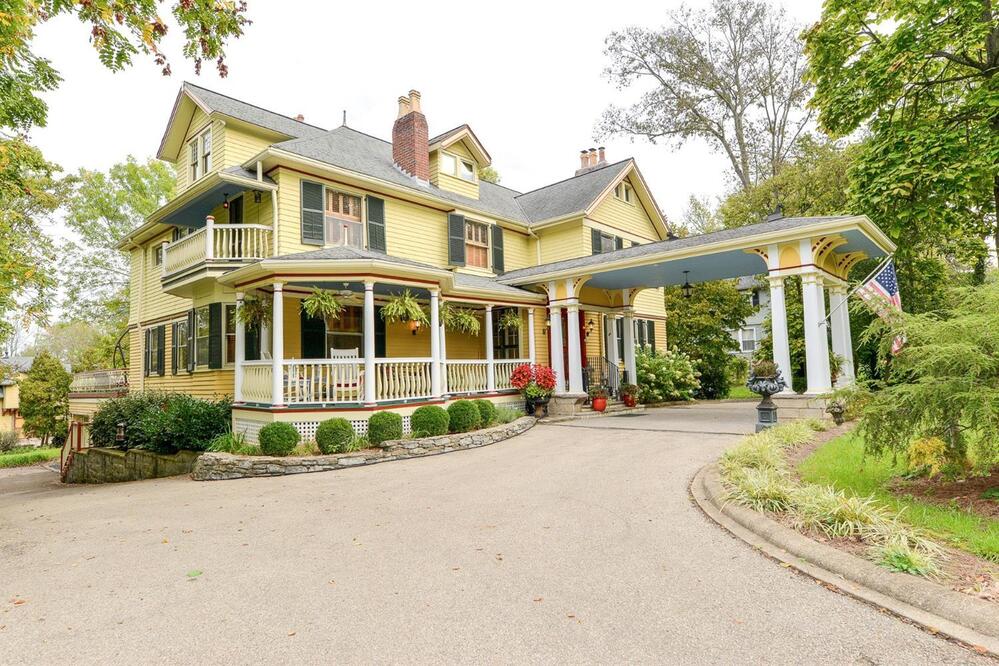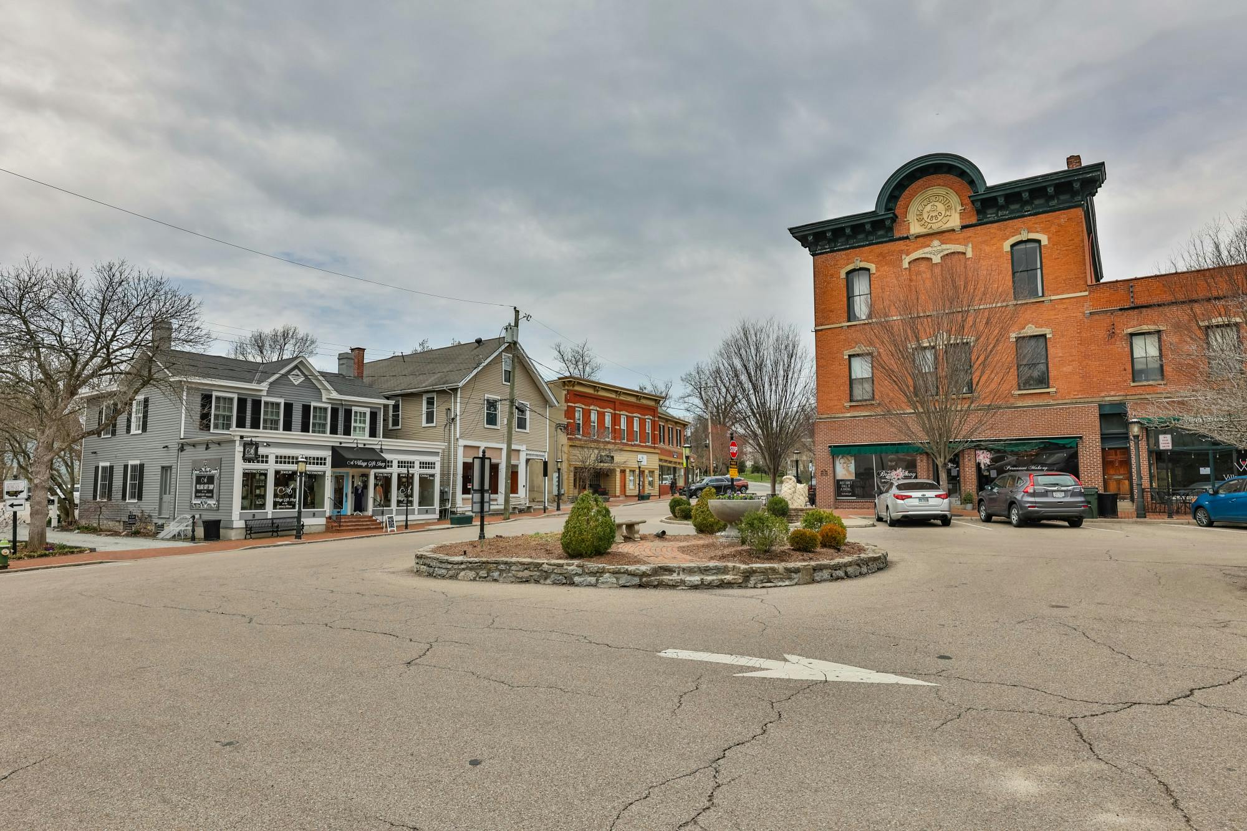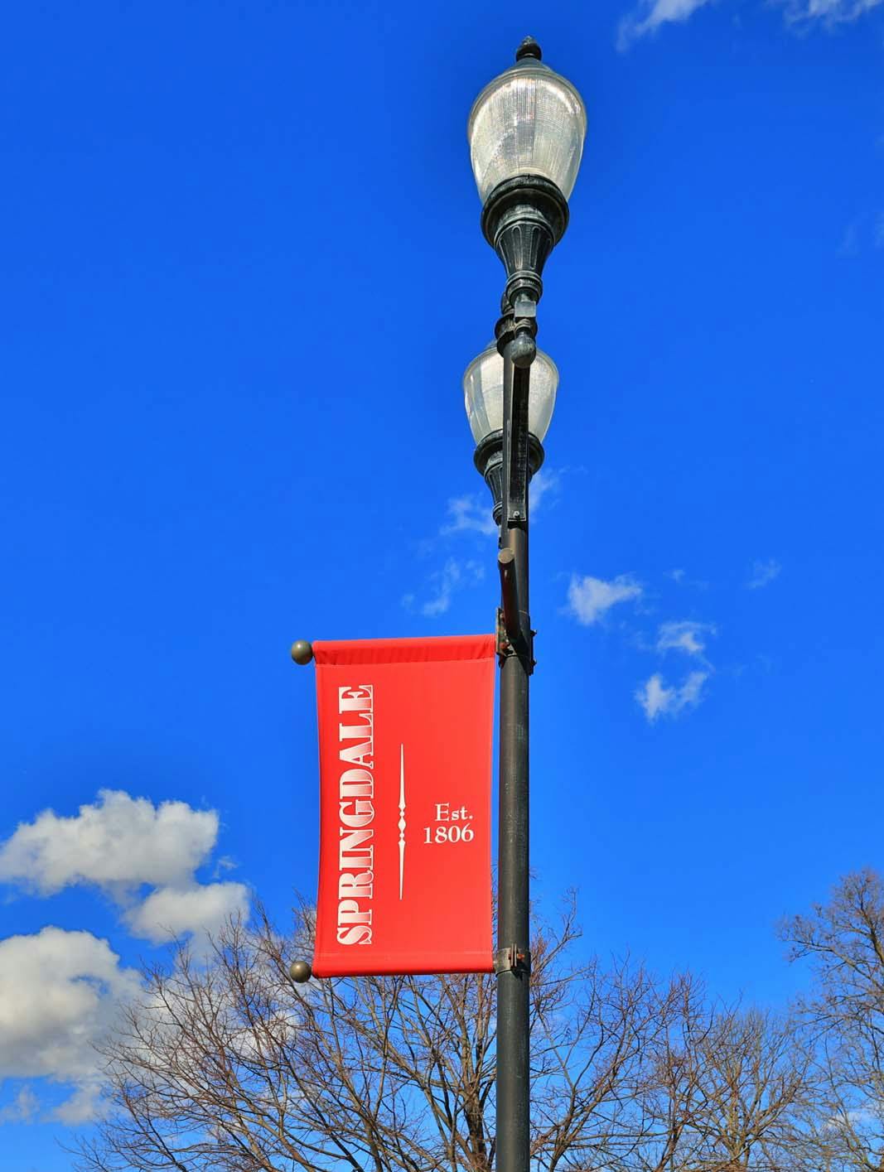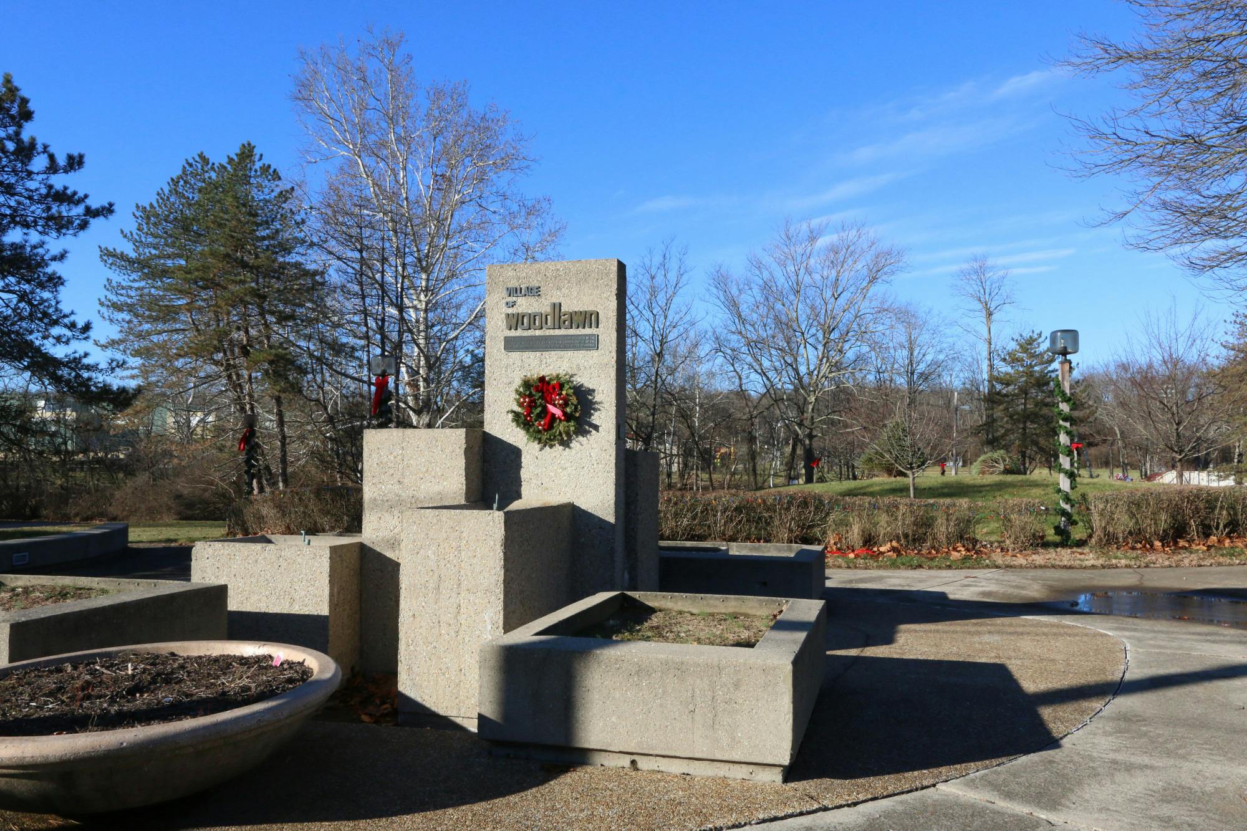380 Albion Ave Glendale, OH 45246
5
Bed
6/1
Bath
5,870
Sq. Ft
1.61
Acres
$915,000
MLS# 1736334
5 BR
6/1 BA
5,870 Sq. Ft
1.61 AC
Photos
Map
Photos
Map
More About 380 Albion Ave
This single family property is located in Glendale, Hamilton County, OH (School District: Princeton City) and was sold on 9/30/2022 for $915,000. At the time of sale, 380 Albion Ave had 5 bedrooms, 7 bathrooms and a total of 5870 finished square feet. The image above is for reference at the time of listing/sale and may no longer accurately represent the property.
Get Property Estimate
How does your home compare?
Information Refreshed: 2/09/2024 1:15 PM
Property Details
MLS#:
1736334Type:
Single FamilySq. Ft:
5,870County:
HamiltonAge:
139Appliances:
Other, Dishwasher, Double Oven, Refrigerator, Gas Cooktop, Gas Water Heater, Oven, Warming Drawer, Garbage Disposal, Wine CoolerArchitecture:
Victorian, HistoricalBasement:
Concrete, Full, Partially Finished, Walk-Out Access, Glass Block WindowsBasement Type:
FullConstruction:
Wood SidingCooling:
Central AirFireplace:
Marble, Gas, Dining Room, Family Room, Living Room, Master Bedroom, Wood BurningFlex Room:
4 Season, Bedroom, Exercise Room, Guest Suite w/o Kitchen, Other, Sauna, Steam Room, WorkshopGarage:
Garage Attached, Garage Detached, Side, OversizedGarage Spaces:
6Gas:
NaturalGreat Room:
OtherHeating:
Natural Gas, Hot Water, ZonedInside Features:
High Ceilings, Beamed Ceilings, Built In Features, Heated Floors, Eat In Kitchen, Crown Molding, Natural WoodworkKitchen:
Pantry, Wood Cabinets, Window Treatment, Marble/Granite/Slate, Wood Floor, Planning Desk, Butler's Pantry, Eat-In, Gourmet, IslandLot Description:
200x331Mechanical Systems:
Garage Door Opener, Other, Security SystemMisc:
Ceiling Fan, Cable, Recessed Lights, Fountain, Other, Smoke Alarm, Attic StorageOutside:
Lighting, BalconyParking:
Attached, Detached, Garage Faces Side, Driveway, OversizedPrimary Bedroom:
Walkout, Wood Floor, Bath Adjoins, Walk-in Closet, Dressing Area, Sitting Room, Fireplace, Window TreatmentSchool District:
Princeton CitySewer:
Public SewerView:
Trees/WoodsWater:
Public
Rooms
Bedroom 1:
31x16 (Level: Second)Bedroom 2:
18x13 (Level: Second)Bedroom 3:
14x12 (Level: Second)Bedroom 4:
17x12 (Level: Third)Bedroom 5:
15x12 (Level: Third)Breakfast Room:
17x10 (Level: First)Dining Room:
22x18 (Level: First)Entry:
23x16 (Level: First)Family Room:
20x15 (Level: First)Game Room:
15x12 (Level: )Great Room:
16x16 (Level: )Kitchen:
16x16 (Level: First)Office:
15x12 (Level: First)
Online Views:
0This listing courtesy of Tyler Smith (513) 293-8971, Kimberly Mercurio (513) 432-5200, RE/MAX United Associates (513) 655-2300
Explore Glendale & Surrounding Area
Monthly Cost
Mortgage Calculator
*The rates & payments shown are illustrative only.
Payment displayed does not include taxes and insurance. Rates last updated on 7/10/2025 from Freddie Mac Primary Mortgage Market Survey. Contact a loan officer for actual rate/payment quotes.
Payment displayed does not include taxes and insurance. Rates last updated on 7/10/2025 from Freddie Mac Primary Mortgage Market Survey. Contact a loan officer for actual rate/payment quotes.

Sell with Sibcy Cline
Enter your address for a free market report on your home. Explore your home value estimate, buyer heatmap, supply-side trends, and more.
Must reads
The data relating to real estate for sale on this website comes in part from the Broker Reciprocity programs of the MLS of Greater Cincinnati, Inc. Those listings held by brokerage firms other than Sibcy Cline, Inc. are marked with the Broker Reciprocity logo and house icon. The properties displayed may not be all of the properties available through Broker Reciprocity. Copyright© 2022 Multiple Listing Services of Greater Cincinnati / All Information is believed accurate, but is NOT guaranteed.



