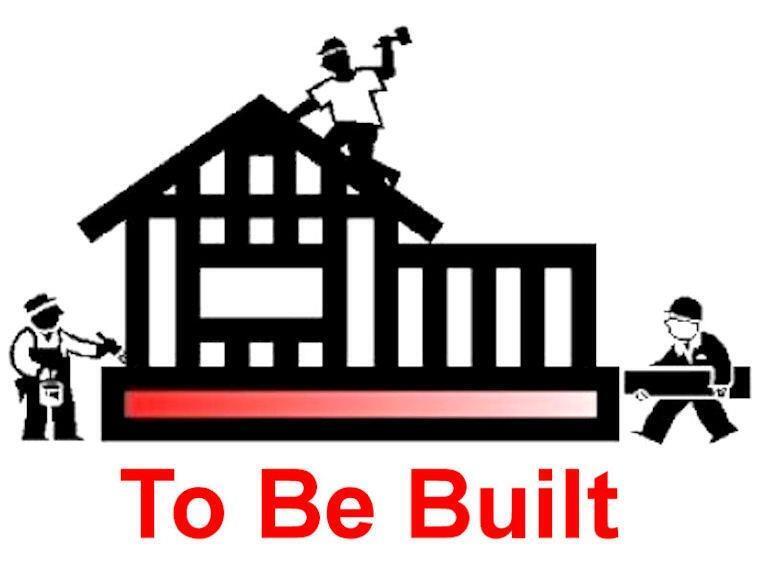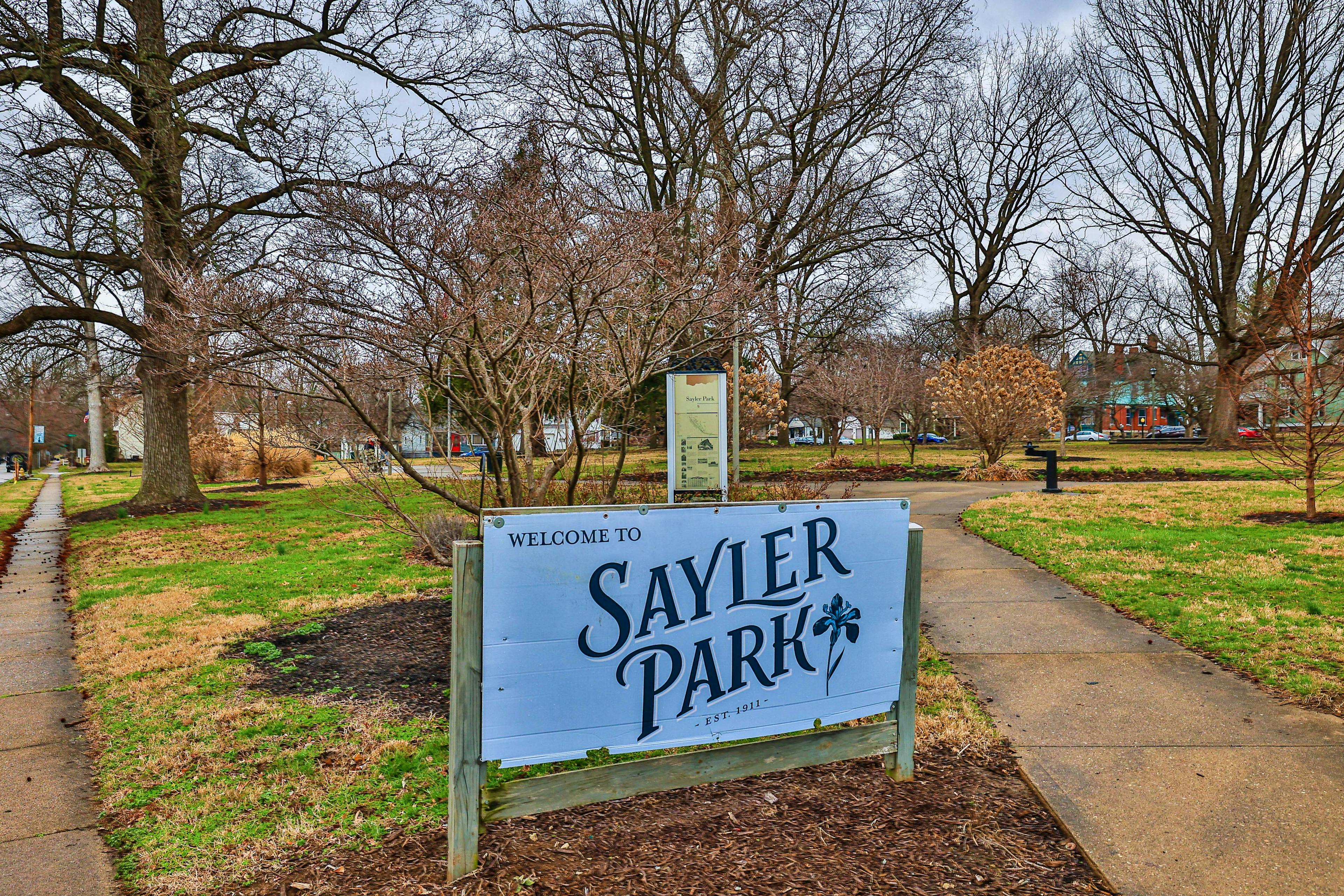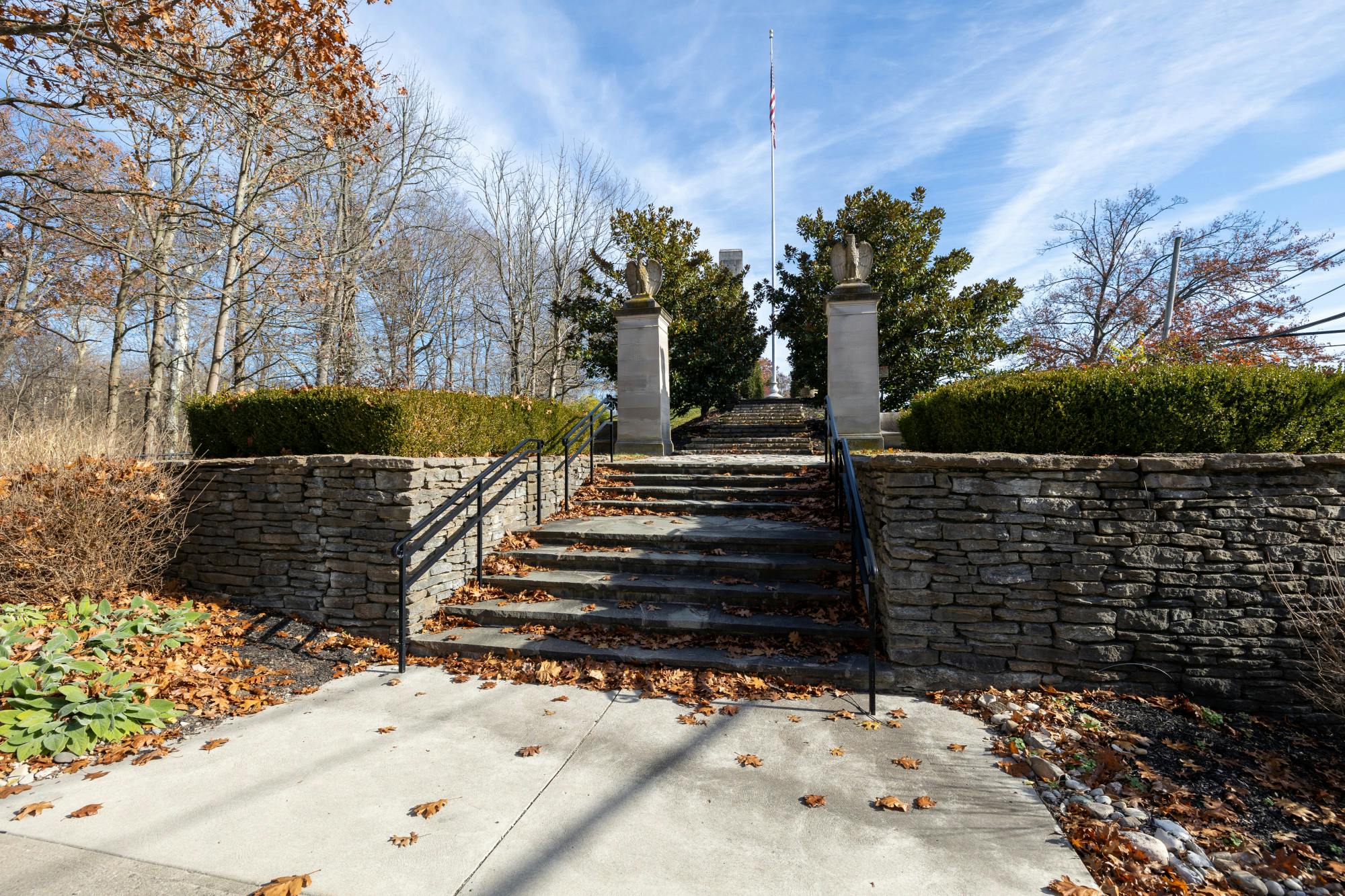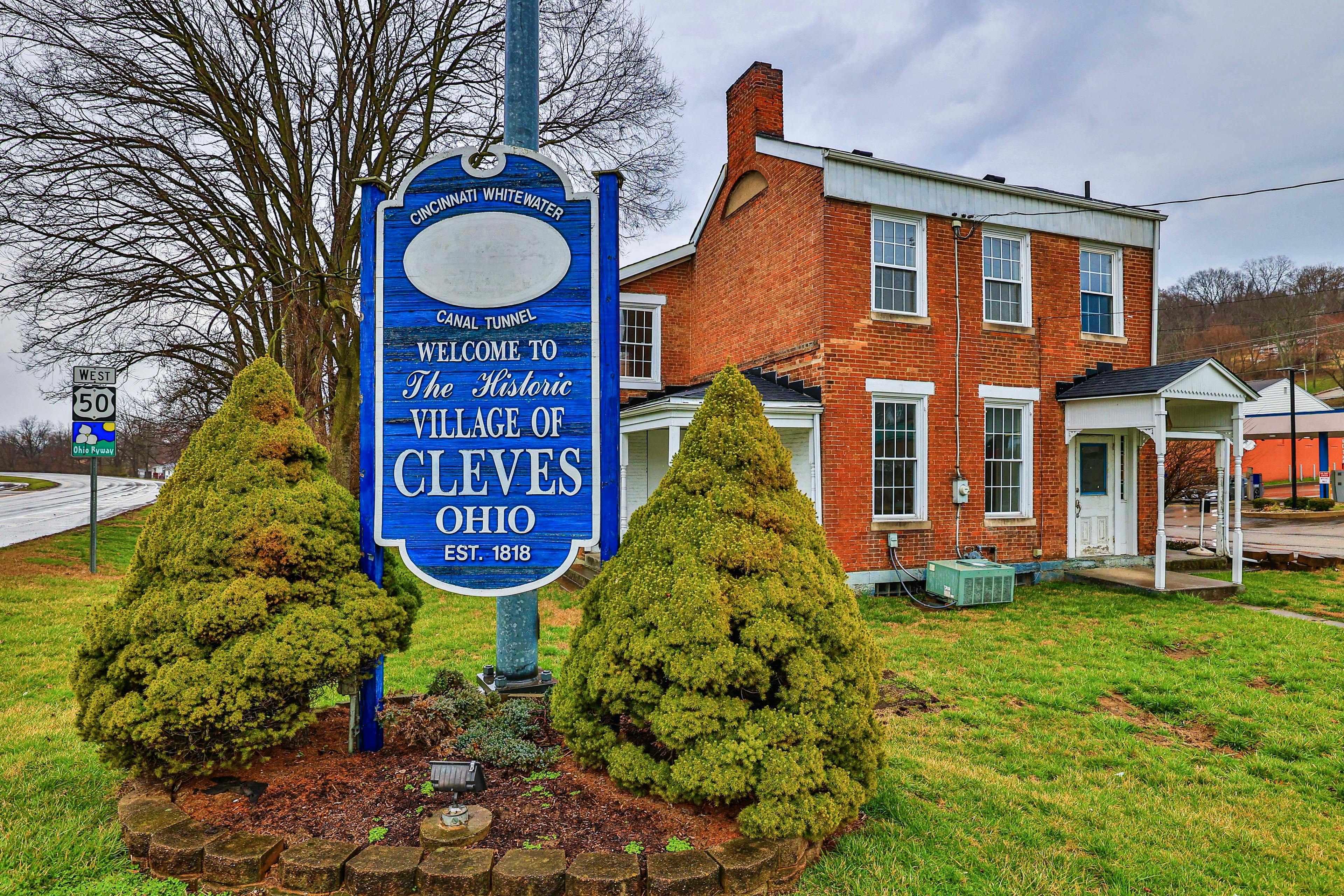524 Trison Dr Sayler Park, OH 45233
3
Bed
2/1
Bath
100
Sq. Ft
1
Acres
$787,500
MLS# 1730969
3 BR
2/1 BA
100 Sq. Ft
1 AC
Photos
Map
Photos
Map
Sale Pending
Winding Walks development Autumnwood Homes. Brick ranch home very open floor plan with 3 bedrooms 2.5 baths, study, great room open to kitchen and a very large island. First floor 10 foot high ceilings, hardwood floors, master bedroom adjointing bathroom, huge walkin closet and study. Lower level family room with full kitchen and walkout. Rear covered patio area and side entry garages. One of a kind custom built home.
Directions to this Listing: Hillside Ave to Barnside Ln to right on Daniels Walk to Trison Dr.
Information Refreshed: 1/17/2024 6:39 PM
Property Details
- MLS#: 1730969
- Type: Single Family
- Sq. Ft:100
- Appliances:Dishwasher, Refrigerator, Microwave, Gas Water Heater, Oven, Tankless Water Heater, Garbage Disposal
- Architecture:Ranch
- Basement:Finished, Full, Walk-Out Access, Wall-To-Wall Carpeting
- Basement Type:Full
- Construction:Brick, Stone
- Cooling:Central Air
- Flex Room:Exercise Room
- Garage:Built in, Side
- Garage Spaces:2
- Gas:Natural
- Great Room:Walkout, Wood Floor
- Heating:Natural Gas, AFUE95Pct
- Inside Features:High Ceilings, Eat In Kitchen
- Kitchen:Pantry, Wood Cabinets, Walkout, Marble/Granite/Slate, Wood Floor, Eat-In, Island
- Lot Description:99 x 120
- Misc:Ceiling Fan, Cable, Recessed Lights, 220 Volt, Smoke Alarm
- Parking:On Street, Garage Faces Side, Driveway
- Primary Bedroom:Wall-to-Wall Carpet, Bath Adjoins, Walk-in Closet
- School District:Cincinnati Public Schools
- Sewer:Public Sewer
- Water:Public
Rooms
- Bedroom 1:16x14 (Level: First)
- Bedroom 2:11x10 (Level: First)
- Bedroom 3:14x11 (Level: )
- Breakfast Room:12x14 (Level: First)
- Entry:8x7 (Level: First)
- Family Room:31x16 (Level: )
- Game Room:16x12 (Level: )
- Kitchen:16x14 (Level: First)
- Laundry Room:9x5 (Level: First)
- Office:13x11 (Level: First)
Online Views:0
This listing courtesy of Donald Johnson (513) 703-0658, Evan Johnson (513) 240-2027, Cutler Real Estate (513) 429-4290





