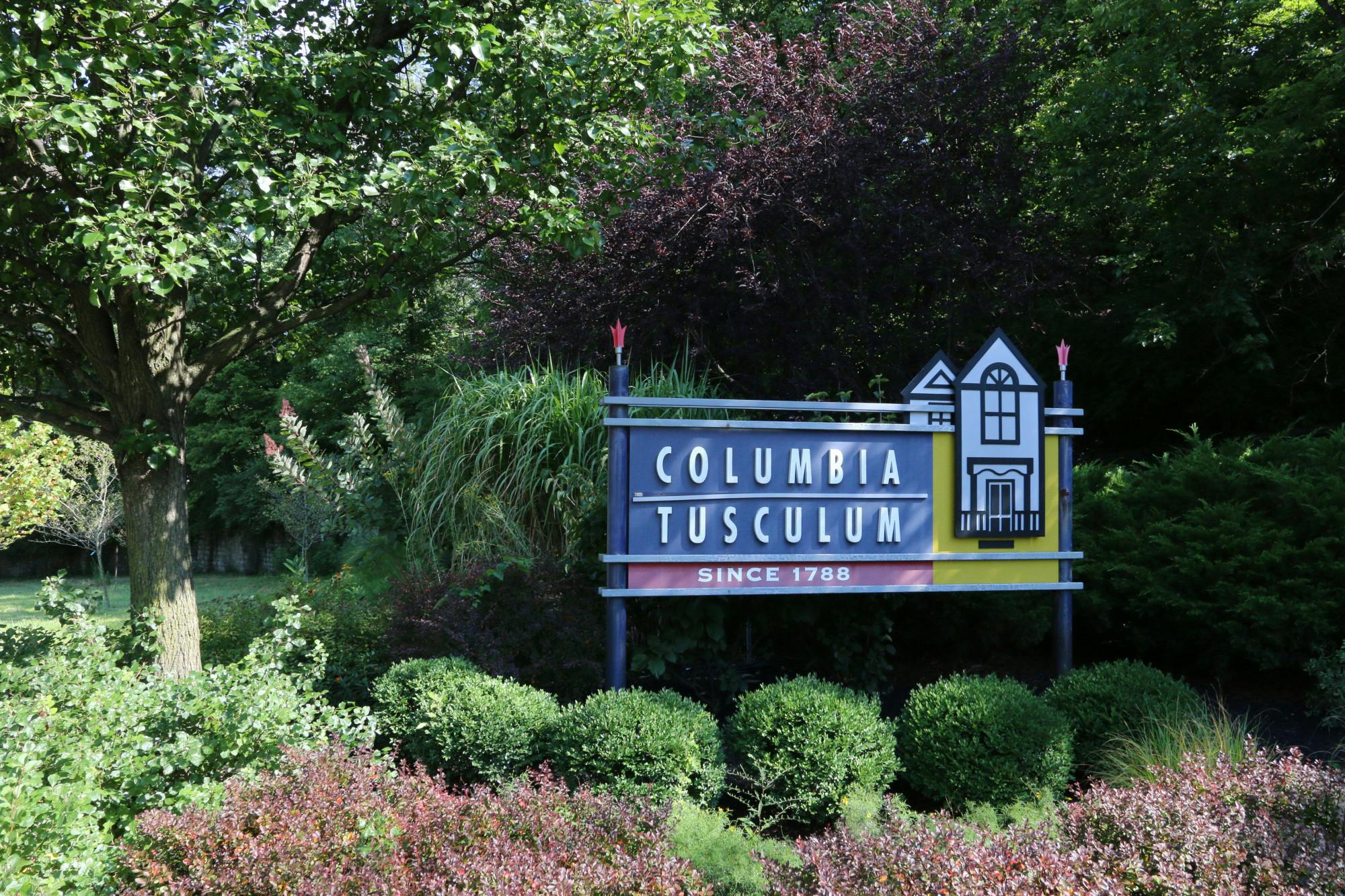2901 Observatory Avenue Hyde Park, OH 45208
4
Bed
4/1
Bath
4,020
Sq. Ft
0.02
Acres
$1,499,900
MLS# 1801627
4 BR
4/1 BA
4,020 Sq. Ft
0.02 AC
Photos
Map
Photos
Map
Sale Pending
Welcome to the epitome of luxury living in the vibrant community of Hyde Park. This newer home boasts modern finishes & an open layout, offering the perfect blend of elegance & functionality. Enjoy the warmth of a stone fireplace in the living room or step outside to a large covered stamped concrete patio w/stunning fireplace & built in Viking gas grill on a professionally designed island. This fabulous custom-built residence boasts impeccable design, featuring a gourmet kitchen equipped w/top of the line appl including Subzero & Wolf, complimented by quartz countertops & farmhouse sink. With 4 bdrms, 4 1/2 bthrms, a remodeled laundry room, fin LL w/fabulous cherry bar & a commissioned artist's touch, every detail has been carefully considered. This turnkey property awaits its discerning new owner. Take advantage of the LEED Gold Tax Abatement (Max $562,000) through 2032 ensuring significant tax savings. Leave offers open 48hrs - Seller can accept offer after showing start date 4/13.
Directions to this Listing: 71S to Edwards to Observatory
Information Refreshed: 4/15/2024 11:35 AM
Property Details
- MLS#: 1801627
- Type: Single Family
- Sq. Ft:4,020
- Age:7
- Appliances:Oven/Range, Dishwasher, Refrigerator, Microwave, Washer, Dryer, Double Oven, Gas Cooktop, Wine Cooler
- Architecture:Transitional
- Basement:Finished, Other
- Basement Type:Full
- Construction:Other, Stone
- Cooling:Central Air
- Fence:Wood
- Fireplace:Gas, Stone
- Garage:Garage Detached, Rear
- Garage Spaces:2
- Gas:Natural
- Heating:Gas, Forced Air
- Inside Features:Multi Panel Doors, French Doors, 9Ft + Ceiling, Crown Molding
- Kitchen:Wood Cabinets, Wood Floor, Gourmet, Island, Quartz Counters
- Mechanical Systems:Garage Door Opener, Radon System, Security System, Sump Pump w/Backup
- Misc:Ceiling Fan, Recessed Lights, 220 Volt
- Parking:On Street, Driveway
- Primary Bedroom:Wall-to-Wall Carpet, Bath Adjoins, Walk-in Closet
- S/A Taxes:7321.25
- School District:Cincinnati Public Schools
- Sewer:Public Sewer
- Water:Public
Rooms
- Bath 1:F (Level: 2)
- Bath 2:F (Level: 2)
- Bath 3:F (Level: 2)
- Bath 4:F (Level: L)
- Bedroom 1:18x15 (Level: 2)
- Bedroom 2:13x12 (Level: 2)
- Bedroom 3:12x12 (Level: 2)
- Bedroom 4:12x12 (Level: 2)
- Dining Room:16x13 (Level: 1)
- Entry:12x7 (Level: 1)
- Kitchen:15x13 (Level: 1)
- Laundry Room:8x6 (Level: 1)
- Living Room:18x15 (Level: 1)
- Recreation Room:17x16 (Level: Lower)
- Study:12x12 (Level: 1)
Online Views:0
This listing courtesy of Tracy Heller (513) 509-1390 , Hyde Park Office (513) 321-9922





