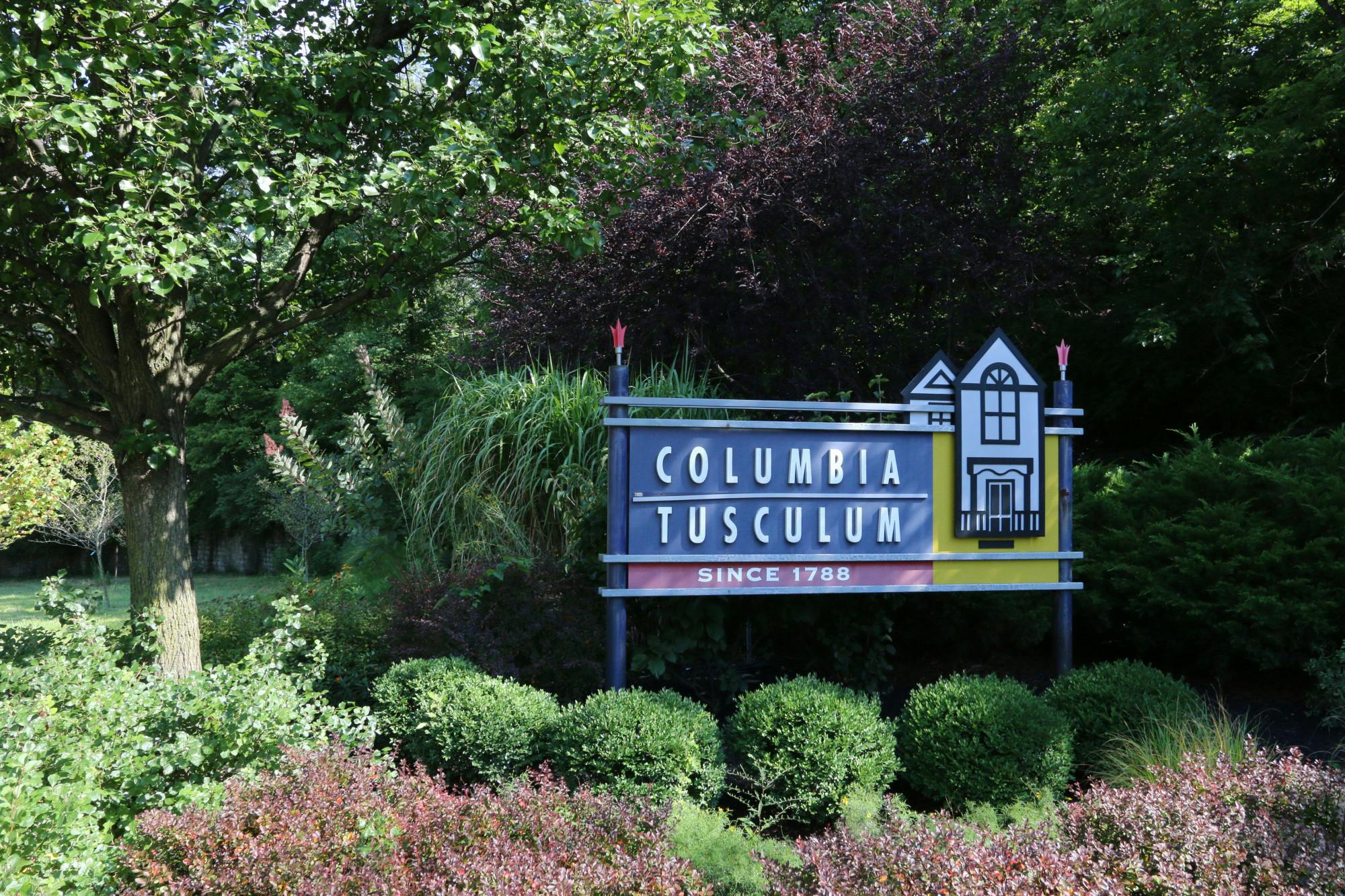3005 Walworth Avenue East End, OH 45226
4
Bed
4/2
Bath
4,759
Sq. Ft
0.15
Acres
$1,680,000
MLS# 1798714
4 BR
4/2 BA
4,759 Sq. Ft
0.15 AC
Photos
Map
Photos
Map
Unique experience in luxury urban living. Exquisite, 1.5 year old, 4,759 sq. ft., custom built home, in Walworth Junction Community. Site of 2020 Homearama. LEED Gold 15 year tax abatement. Spacious, open floor plan with 4 bedrooms, 4 full baths, 2 half baths and 3 car garage. Stunning views of the river and city from all 3 floors and 3 decks. Elevator for easy access to each floor. Large and luxurious primary suite with private balcony. Gourmet kitchen with Thermador appliances, expansive counter space, island, and oversized pantry makes a great space for entertaining and dining. Sit back and relax in the spacious family room with wet bar and roof top deck. Oversized windows and patio doors allow an abundance of natural light throughout the home. Solar panels, electric car charging station, and hardwood floors throughout are just a few of the many upgrades in this home. Easy access to downtown or the shops and restaurants in Columbia Tusculum.
Directions to this Listing: S on Delta Ave, cross Columbia Pkwy, turn R on Walworth Ave
Information Refreshed: 5/06/2024 3:52 PM
Property Details
- MLS#: 1798714
- Type: Single Family
- Sq. Ft:4,759
- Age:2
- Appliances:Dishwasher, Refrigerator, Microwave, Garbage Disposal, Double Oven, Gas Cooktop
- Architecture:Contemporary/Modern
- Basement:Finished, Walkout
- Basement Type:Full
- Construction:Brick, Fiber Cement, Stone
- Cooling:Central Air, Energy Star
- Fireplace:Gas
- Flex Room:Sitting Area
- Garage:Built in, Rear, Oversized
- Garage Spaces:3
- Gas:Natural
- Heating:Gas, Forced Air, Gas Furn EF Rtd 95%+
- HOA Features:Association Dues, Professional Mgt, Landscaping, Snow Removal, Landscaping-Unit
- HOA Fee:791
- HOA Fee Period:Quarterly
- Inside Features:Elevator, 9Ft + Ceiling
- Kitchen:Pantry, Wood Cabinets, Walkout, Marble/Granite/Slate, Wood Floor, Eat-In, Gourmet, Island
- Lot Description:50X110
- Misc:Ceiling Fan, Recessed Lights
- Parking:On Street, Driveway
- Primary Bedroom:Walkout, Wood Floor, Bath Adjoins, Walk-in Closet, Window Treatment
- S/A Taxes:17028.65
- School District:Cincinnati Public Schools
- Sewer:Public Sewer
- View:River
- Water:Public
Rooms
- Bath 1:F (Level: 2)
- Bath 2:F (Level: 2)
- Bath 3:F (Level: 2)
- Bath 4:F (Level: L)
- Bedroom 1:14x19 (Level: 2)
- Bedroom 2:13x13 (Level: 2)
- Bedroom 3:13x15 (Level: 2)
- Bedroom 4:18x16 (Level: Lower)
- Dining Room:13x12 (Level: 1)
- Family Room:38x20 (Level: 3)
- Kitchen:18x13 (Level: 1)
- Laundry Room:8x9 (Level: 2)
- Living Room:19x20 (Level: 1)
- Study:8x14 (Level: 1)
Online Views:0
This listing courtesy of Alicia Moser (513) 518-4074 , Hyde Park Office (513) 321-9922






