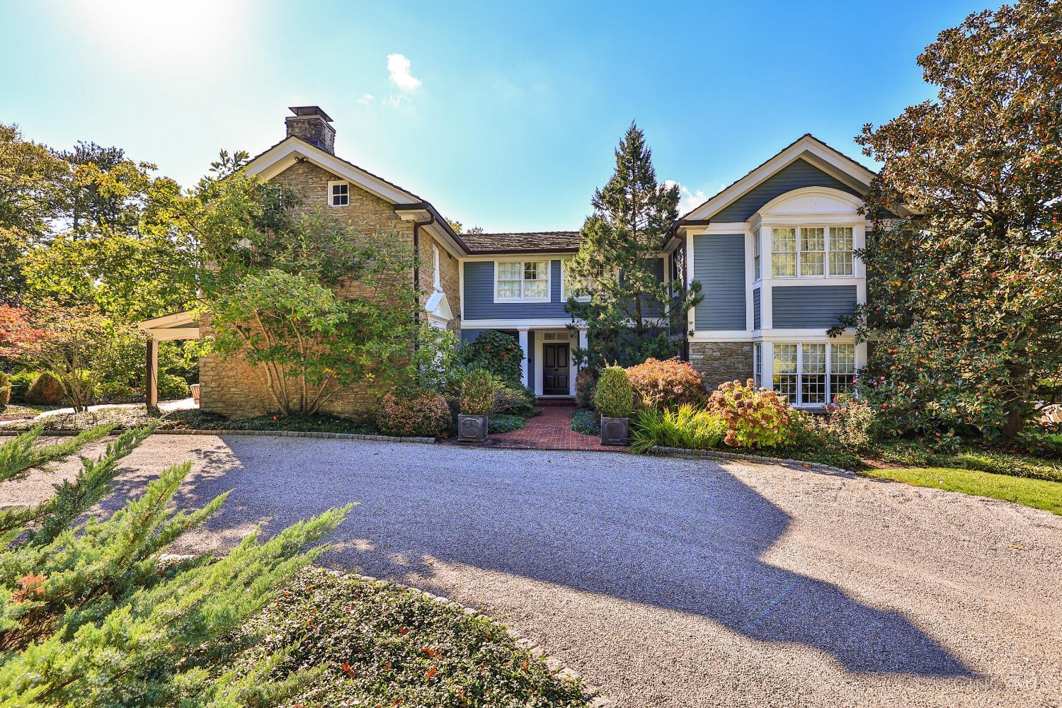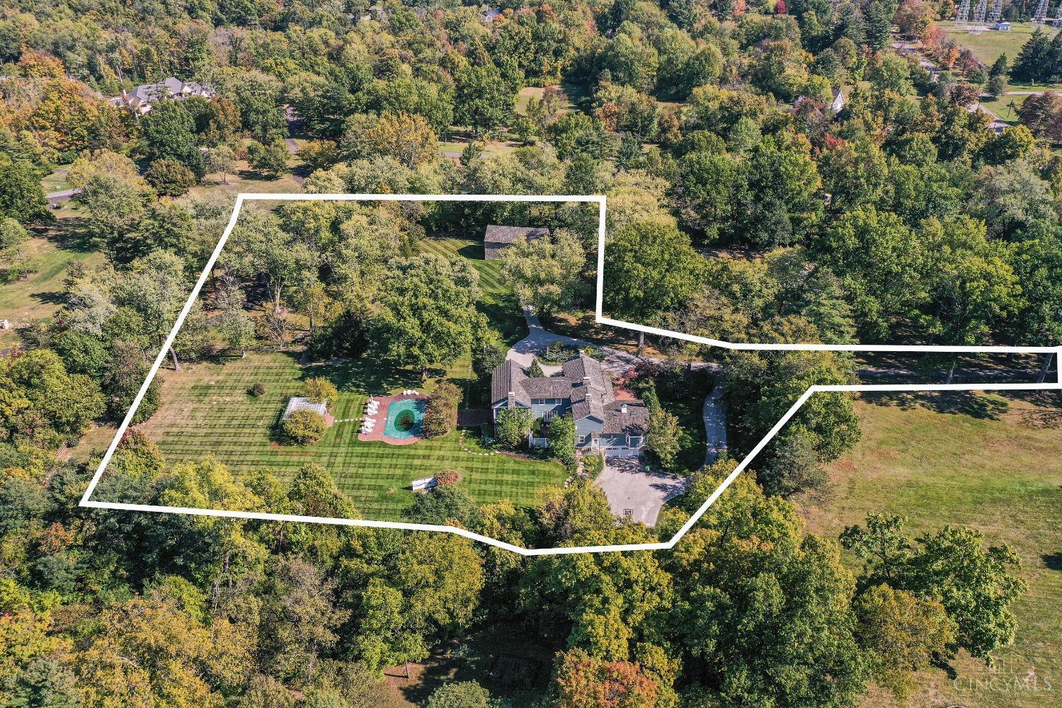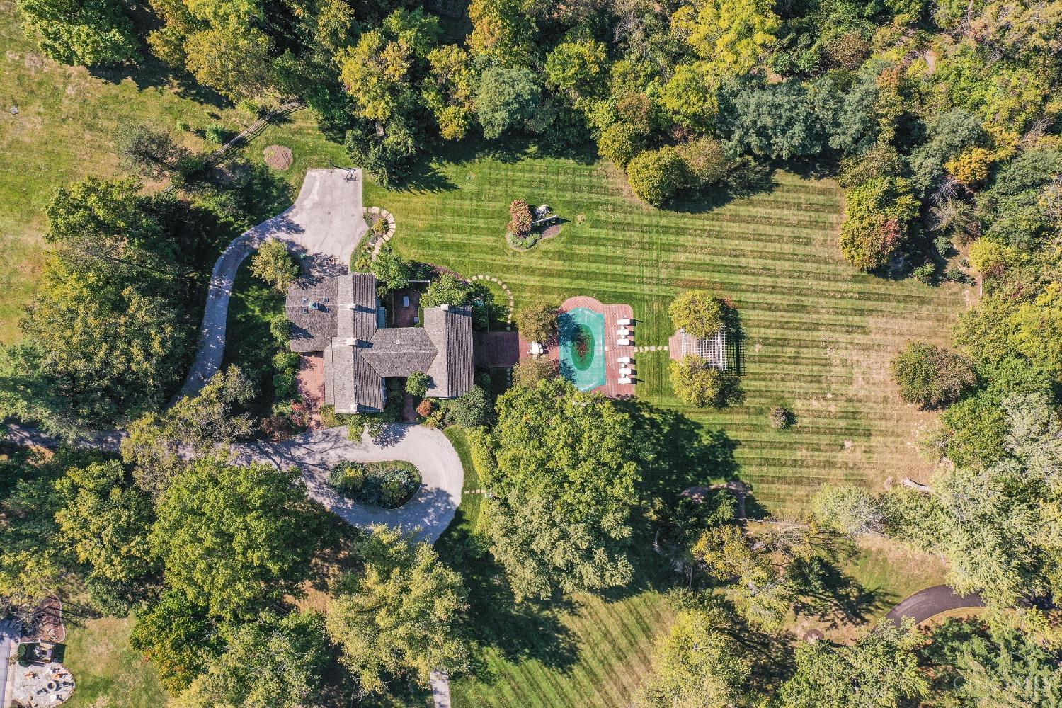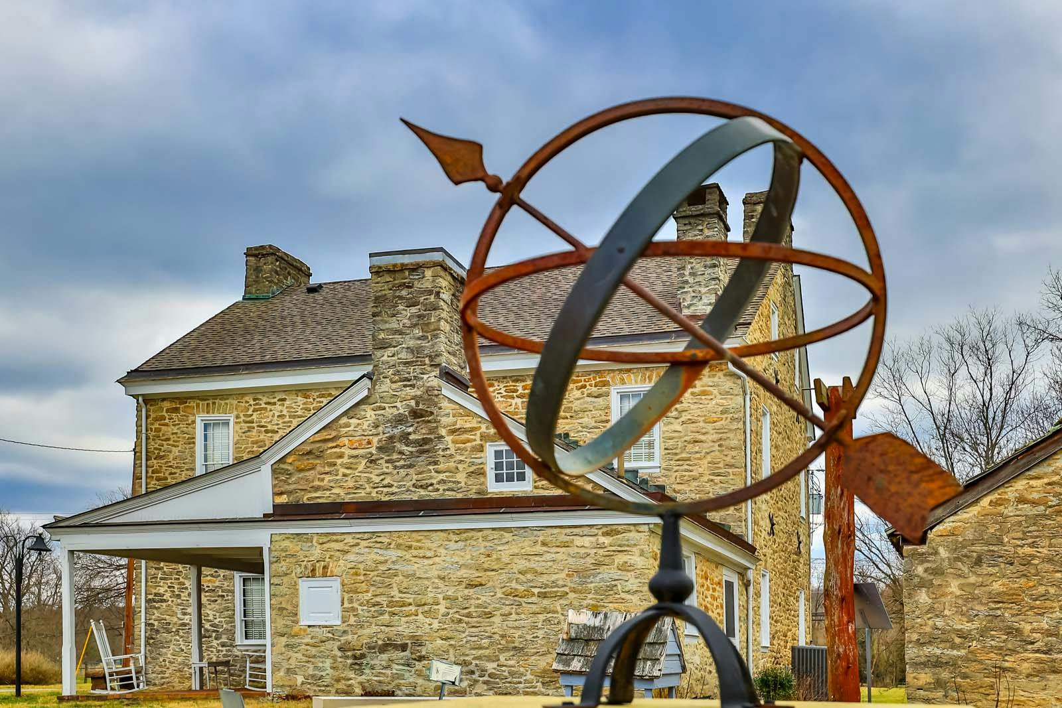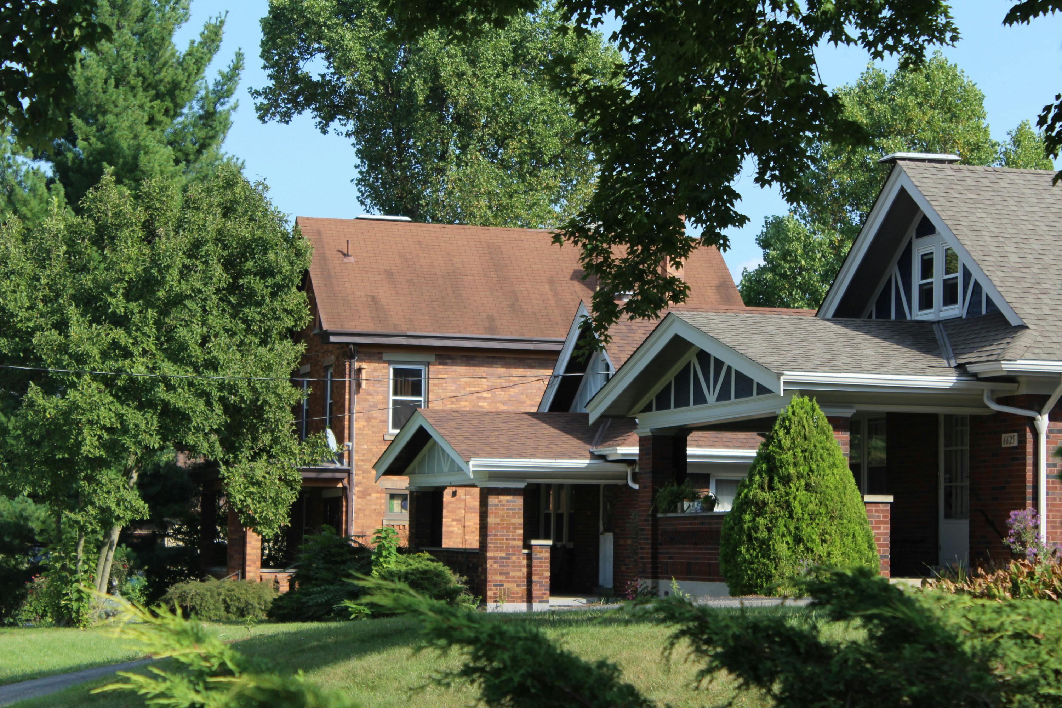8420 Indian Hill Road Indian Hill, OH 45243
4
Bed
4/3
Bath
7,058
Sq. Ft
3.1
Acres
$3,250,000
MLS# 1797843
4 BR
4/3 BA
7,058 Sq. Ft
3.1 AC
Photos
Video Tour
Map
Photos
Video Tour
Map
Sale Pending
Stone Barn! Circa 1800, 3 acre private setting, pool + D&B renovation, Designer Chef's kitchen walk in pantry & china closet, soaring ceilings, Sub-Zero double fridges, Wolf range, fridge freezer drawers, 2 dishwashers + more. Formal living & dining rms, 40x18 Great room, stone fireplaces, signature brick terraces & courtyards. 2nd flr Primary his/her baths & dressing rms. Custom mill work, top drawer materials, zoned geo-thermal HVAC, generator, irrigation system. The Landmark Drake family homestead, enhanced for a 21 Century lifestyle. Architectural design by Mark Dunkley. Once in a generation!
Directions to this Listing: S. on Indian Hill Rd - on left before Stone Barn
Information Refreshed: 4/15/2024 11:27 AM
Property Details
- MLS#: 1797843
- Type: Single Family
- Sq. Ft:7,058
- Age:159
- Appliances:Oven/Range, Dishwasher, Refrigerator, Washer, Dryer, Convection Oven, Gas Cooktop, Wine Cooler
- Architecture:Historical
- Basement:Part Finished, WW Carpet
- Basement Type:Partial
- Construction:Cedar, Stone
- Cooling:Central Air, Geothermal
- Fence:Wood
- Fireplace:Gas, Stone
- Flex Room:4 Season, Solarium
- Garage:Built in, Rear, Oversized
- Garage Spaces:2
- Gas:Propane
- Great Room:Bookcases, Fireplace, Walkout, Wet Bar, Wood Floor
- Heating:Geothermal, Radiant Floor, Forced Air, Zoned
- Inside Features:Multi Panel Doors, Vaulted Ceiling(s), Skylight, Beam Ceiling, Heated Floors, 9Ft + Ceiling, Cathedral Ceiling(s)
- Kitchen:Pantry, Wood Cabinets, Walkout, Marble/Granite/Slate, Wood Floor, Planning Desk, Butler's Pantry, Eat-In, Gourmet, Island, Counter Bar
- Lot Description:3 acres
- Mechanical Systems:Backup Generator, Garage Door Opener, Radon System, Security System
- Misc:Laundry Chute
- Parking:Driveway
- Pool:Gunite, Heated, In-Ground
- Primary Bedroom:Wall-to-Wall Carpet, Vaulted Ceiling, Bath Adjoins, Dressing Area, Sitting Room
- S/A Taxes:14036.43
- School District:Indian Hill Exempted Village
- Sewer:Septic Tank
- Water:Public
Rooms
- Bath 1:F (Level: 2)
- Bath 2:F (Level: 2)
- Bath 3:F (Level: 2)
- Bath 4:F (Level: 2)
- Bedroom 1:18x19 (Level: 2)
- Bedroom 2:16x19 (Level: 2)
- Bedroom 3:13x14 (Level: 2)
- Bedroom 4:12x12 (Level: 2)
- Dining Room:17x15 (Level: 1)
- Entry:13x13 (Level: 1)
- Family Room:21x15 (Level: 1)
- Great Room:41x18 (Level: 1)
- Kitchen:21x15 (Level: 1)
- Laundry Room:17x13 (Level: Lower)
- Living Room:28x15 (Level: 1)
- Recreation Room:37x13 (Level: Lower)
- Study:10x12 (Level: 2)
Online Views:0
This listing courtesy of Maureen Pippin (513) 703-1993, Jessica Jones (513) 919-2561, Kenwood Office (513) 793-2121
