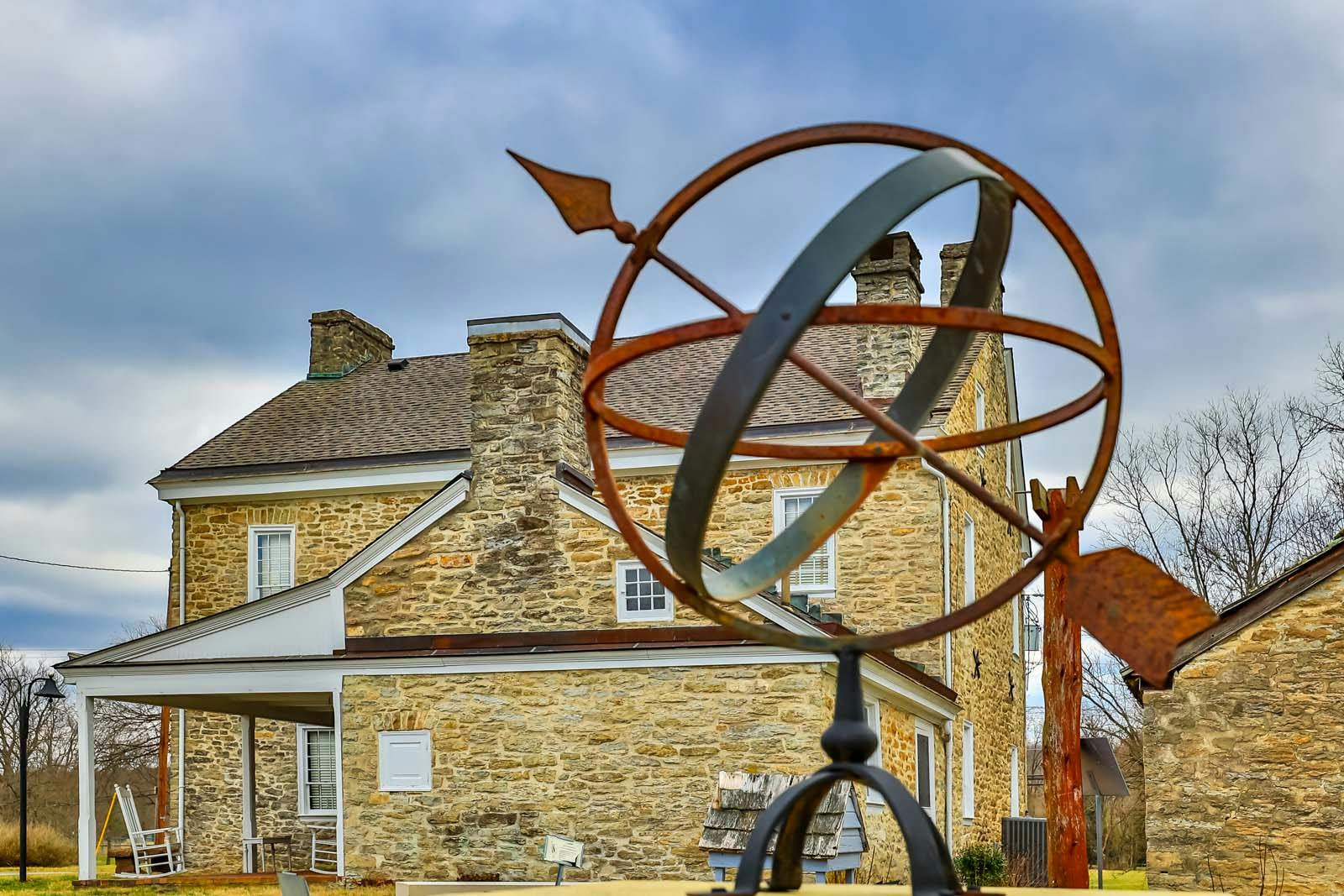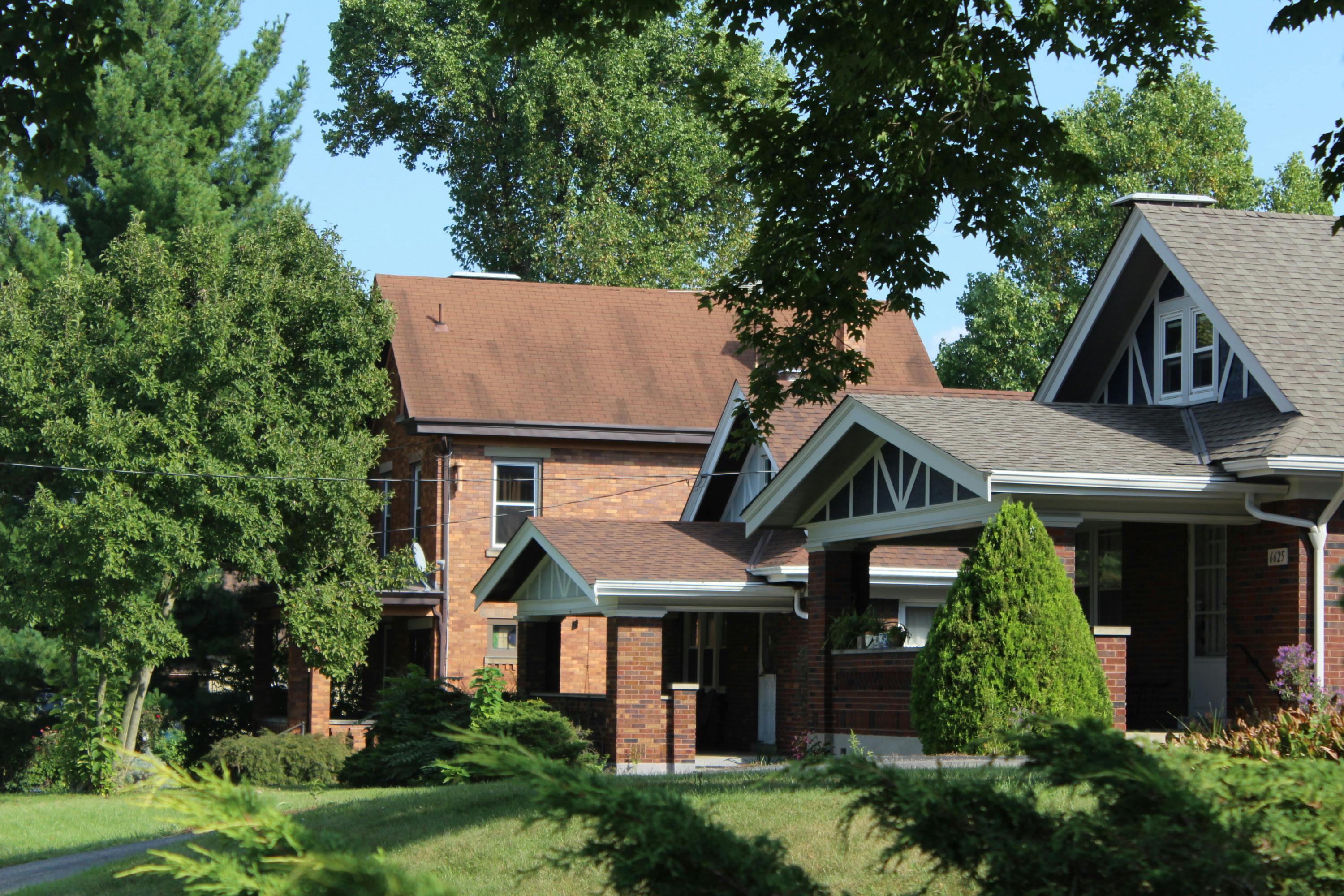9575 Cunningham Road Indian Hill, OH 45243
8
Bed
7/3
Bath
10,670
Sq. Ft
13.07
Acres
$5,975,000
MLS# 1790928
8 BR
7/3 BA
10,670 Sq. Ft
13.07 AC
Photos
Video Tour
Map
Photos
Video Tour
Map
Stunning! Colonial Revival home located on 13 acres. Serene setting with heirloom trees, deep woodlands & exceptional garden terraces. One-acre lake with fountain & dock. Garden art & cascading water settings. Prolific original craftsmanship: ornate woodwork, deep wainscoting, fielded paneling; carved 18th-century mantels; custom lighting & chandeliers; hand-crafted wrought iron doors; & floor-to-ceiling bookcases. Magnificent central hallway. Random-plank wood floors. Gallery hallways. Library with decorative ceiling. Expansive family & living rooms. Solarium & screened porch. Kitchen with many cabinets & 1928 original features. Peaceful primary bedroom suite: dressing area, sitting area, study, private balcony, & bath. Third-floor playroom/office/guest area. Italian inspired Villa Guest House (a folly) has domed ceiling & artistic details. 4-car garage topped by an apartment. 8 Bedrooms/7 full baths. Magnificent National Register of Historic Places residence!
Information Refreshed: 5/07/2024 6:43 AM
Property Details
- MLS#: 1790928
- Type: Single Family
- Sq. Ft:10,670
- Age:96
- Appliances:Dishwasher, Refrigerator
- Architecture:Colonial
- Basement Type:Partial
- Construction:Brick, Wood Siding
- Cooling:Geothermal
- Flex Room:3 Season, Bonus Room, Game Room, Guest Suite with Kitchen
- Garage:Garage Attached
- Garage Spaces:4
- Gas:Propane
- Heating:Geothermal, Forced Air
- Inside Features:9Ft + Ceiling, Crown Molding, Natural Woodwork
- Kitchen:Wood Floor, Butler's Pantry, Eat-In
- Misc:Fountain
- Parking:Gravel, Driveway
- Primary Bedroom:Wood Floor, Bath Adjoins
- S/A Taxes:16615
- School District:Indian Hill Exempted Village
- Sewer:Septic Tank
- View:Woods
- Water:Public
Rooms
- Bedroom 2:16x16 (Level: 2)
- Bedroom 3:14x15 (Level: 2)
- Bedroom 4:17x12 (Level: 2)
- Bedroom 5:15x12 (Level: 2)
- Dining Room:17x21 (Level: 1)
- Entry:18x27 (Level: 1)
- Kitchen:14x16 (Level: 1)
- Living Room:21x28 (Level: 1)
Online Views:0
This listing courtesy of Renie Dohrmann (513) 405-4141, Edward Dohrmann (513) 807-1708, Hyde Park Office (513) 321-9922










