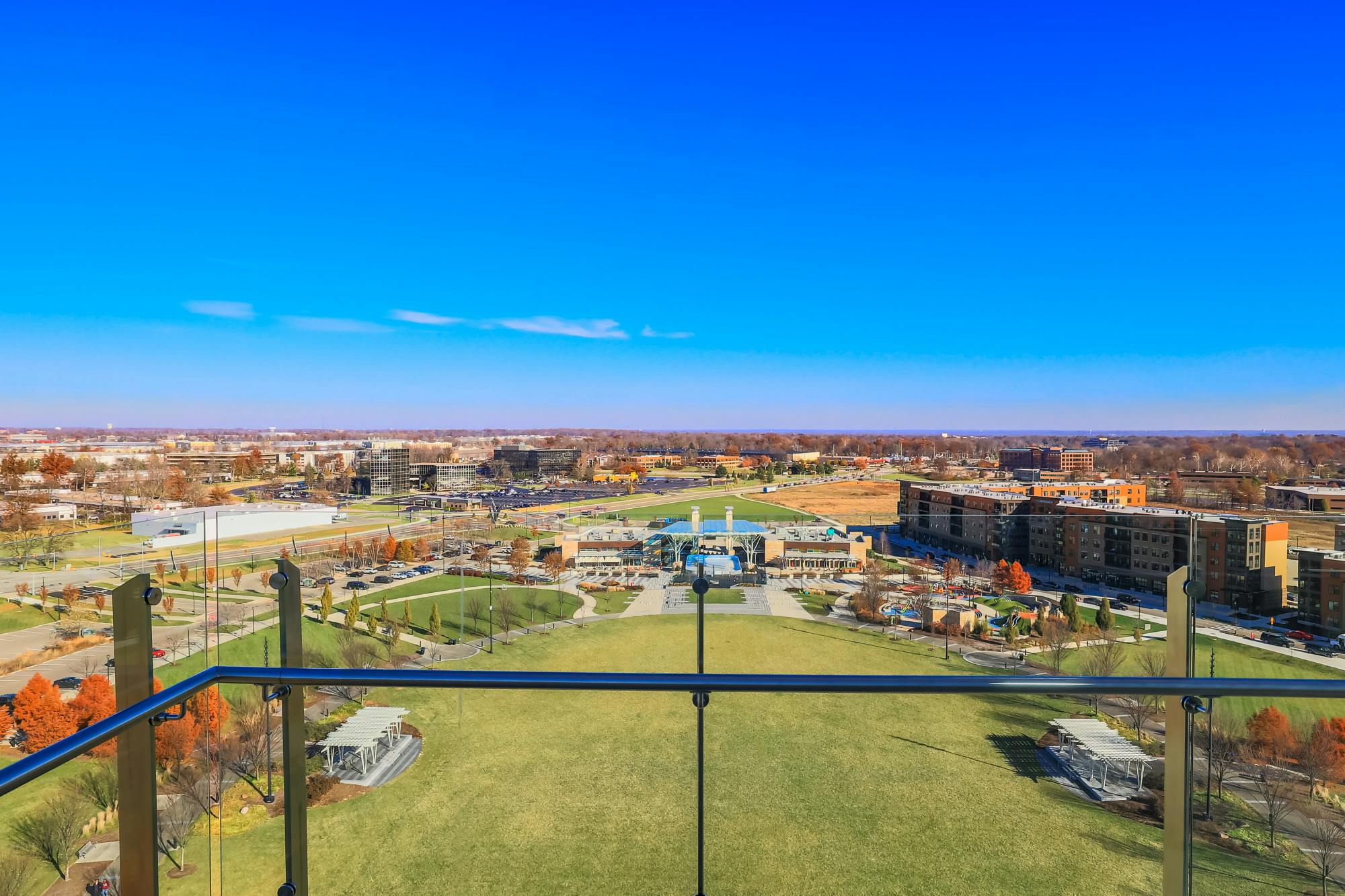210 Vintage Club Drive 101 Montgomery, OH 45249
3
Bed
2
Bath
$1,195,000
MLS# 1848727
3 BR
2 BA
Photos
Map
Photos
Map
Received 07/20/2025
More About 210 Vintage Club Drive 101
Experience true luxury and the ultimate in maintenance free living at The Wicks at The Vintage Club of Montgomery. Final condominium building now under construction! At 2,200 sq. ft., The Preston, a 3 bedroom + study, 2.5 bath residence, combines spacious open living with 1st floor conveniences! Homeowners will enjoy a 23' x 10' covered patio and private courtyard steps from Vintage Club Drive, perfect for pet owners or taking a stroll. Features include 10' ceilings, Wolf appliances with Subzero refrigerator, hardwood floors, solid core 8' interior doors, primary bath with curbless shower & 70" soaking tub, quartz countertops, Andersen windows and 2 storage areas. Purchaser selects finishes! Secure access elevator and private underground parking garage. HOA includes access to community clubhouse and pool.
Connect with a loan officer to get started!
Directions to this Listing
: From I-275 take Montgomery Road exit. North a half-mile to Vintage Club Drive on right.
Information Refreshed: 7/20/2025 3:36 PM
Property Details
MLS#:
1848727Type:
CondominiumCounty:
HamiltonAppliances:
Oven/Range, Other, Dishwasher, Refrigerator, Microwave, Garbage DisposalArchitecture:
Traditional, TransitionalBasement Type:
NoneConstruction:
Brick, StoneCooling:
Central AirGarage:
SharedGarage Spaces:
2Gas:
NaturalHeating:
Heat Pump, Electric, Program ThermostatHOA Features:
Clubhouse, Insurance, Association Dues, Professional Mgt, Landscaping, Snow Removal, Security, Exercise Facility, Walking Trails, Trash, Maintenance Exterior, PoolHOA Fee:
869HOA Fee Period:
MonthlyInside Features:
Multi Panel Doors, 9Ft + CeilingKitchen:
Pantry, Wood Cabinets, Marble/Granite/Slate, Wood Floor, Gourmet, Island, Quartz CountersLot Description:
N/AMisc:
Ceiling Fan, Cable, CO Detector, Recessed Lights, Tech Wiring, Home Warranty, Smoke AlarmOutside:
Wheelchair Ramp - No Step, Access Garbage-Route, Access MailboxPrimary Bedroom:
Wall-to-Wall Carpet, Other, Bath Adjoins, Walk-in ClosetSchool District:
Sycamore Community CitySewer:
Public SewerWater:
Public
Rooms
Bath 1:
F (Level: 1)Bath 2:
F (Level: 1)Bath 3:
P (Level: 1)Bedroom 1:
16x14 (Level: 1)Bedroom 2:
14x13 (Level: 1)Bedroom 3:
13x13 (Level: 1)Dining Room:
11x10 (Level: 1)Entry:
5x5 (Level: 1)Laundry Room:
8x6 (Level: 1)Living Room:
14x27 (Level: 1)Study:
12x10 (Level: 1)
Online Views:
This listing courtesy of Theodore Hoerstmann (513) 404-3139 , Traditions Building and Dev. (513) 563-4070
Explore Montgomery & Surrounding Area
Monthly Cost
Mortgage Calculator
*The rates & payments shown are illustrative only.
Payment displayed does not include taxes and insurance. Rates last updated on 7/17/2025 from Freddie Mac Primary Mortgage Market Survey. Contact a loan officer for actual rate/payment quotes.
Payment displayed does not include taxes and insurance. Rates last updated on 7/17/2025 from Freddie Mac Primary Mortgage Market Survey. Contact a loan officer for actual rate/payment quotes.

Sell with Sibcy Cline
Enter your address for a free market report on your home. Explore your home value estimate, buyer heatmap, supply-side trends, and more.
Must reads
The data relating to real estate for sale on this website comes in part from the Broker Reciprocity programs of the MLS of Greater Cincinnati, Inc. Those listings held by brokerage firms other than Sibcy Cline, Inc. are marked with the Broker Reciprocity logo and house icon. The properties displayed may not be all of the properties available through Broker Reciprocity. Copyright© 2022 Multiple Listing Services of Greater Cincinnati / All Information is believed accurate, but is NOT guaranteed.






