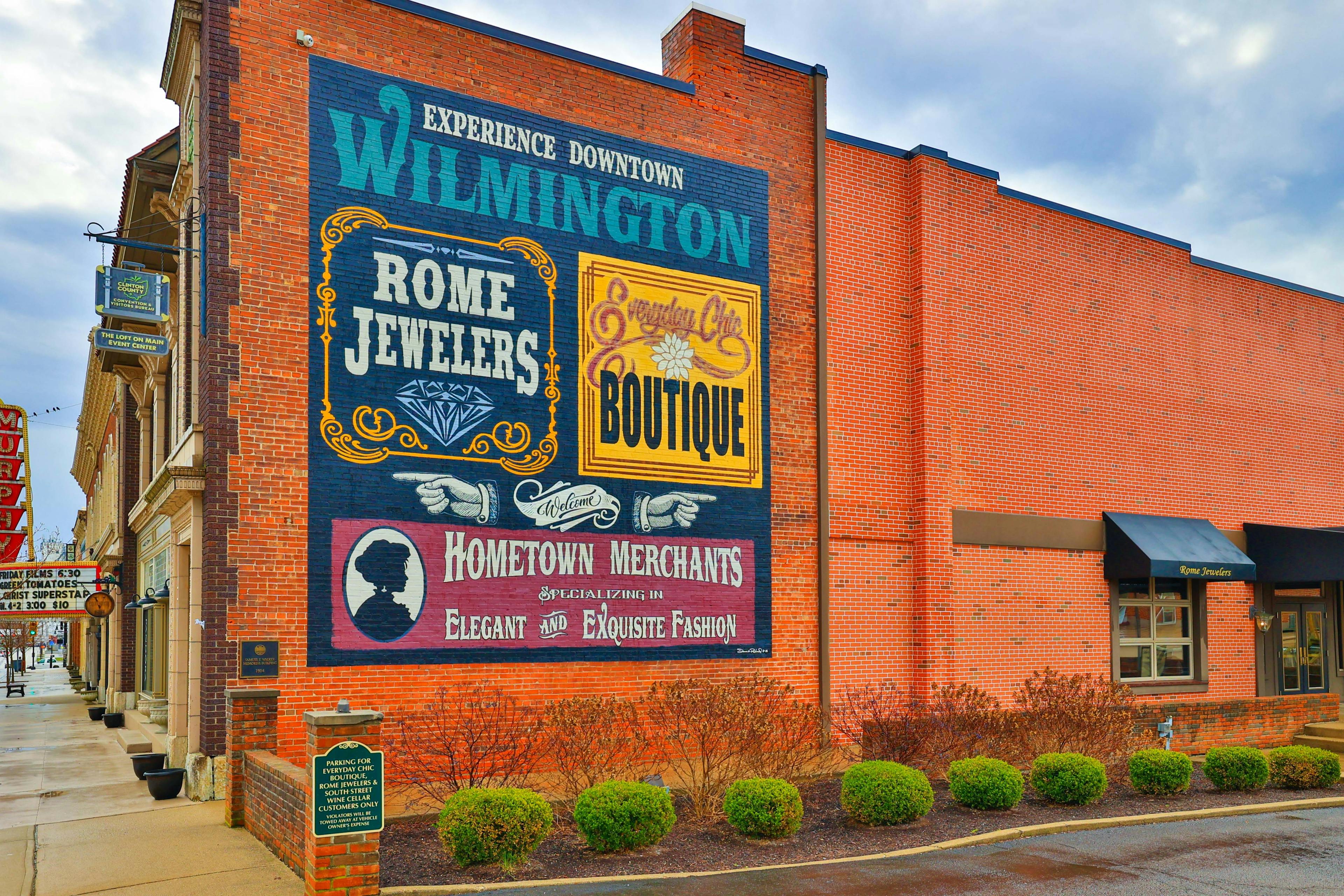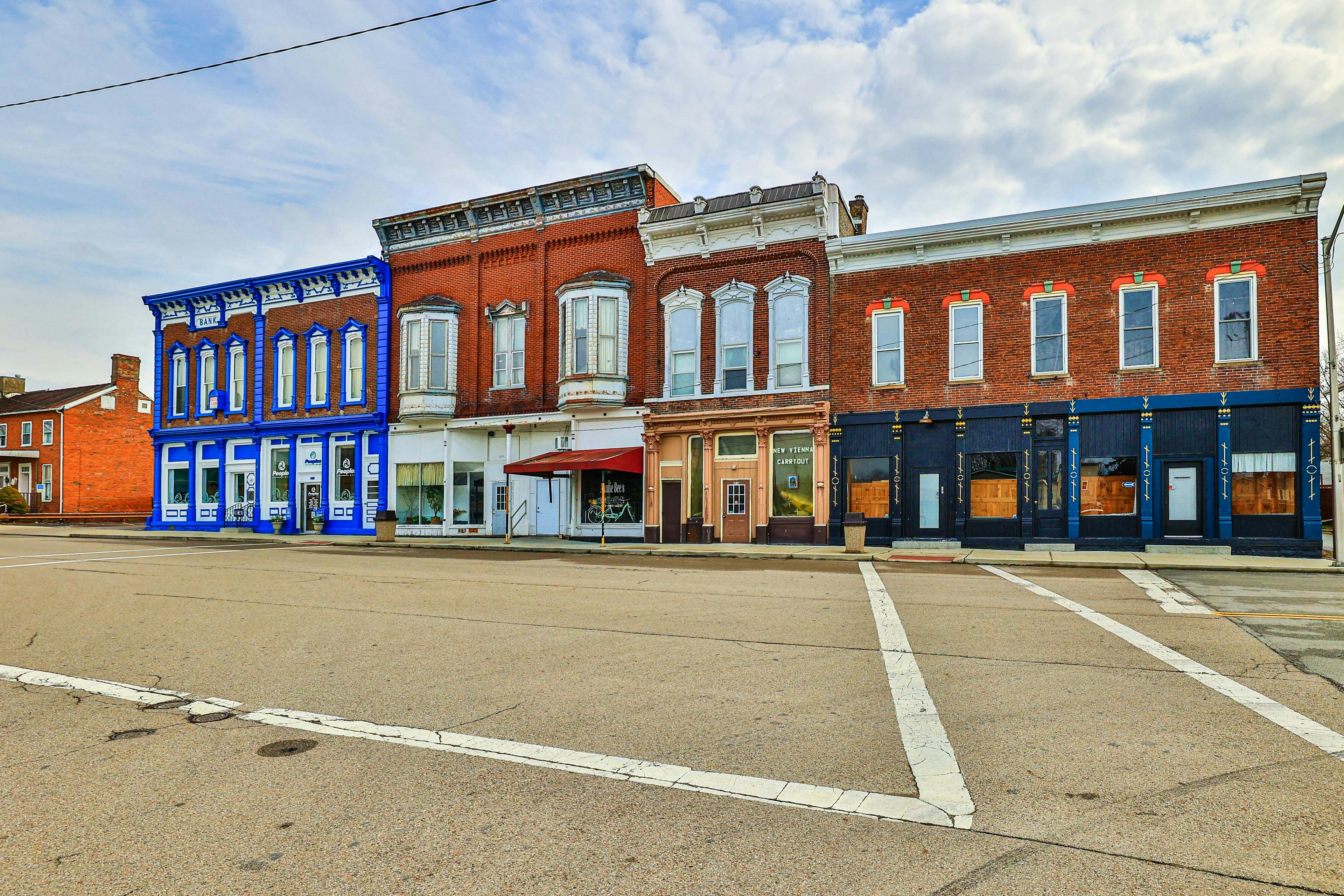538 Cheyenne Court Wilmington, OH 45177
4
Bed
3
Bath
2,260
Sq. Ft
0.25
Acres
$345,000
MLS# 1848750
4 BR
3 BA
2,260 Sq. Ft
0.25 AC
Photos
Map
Photos
Map
Received 07/20/2025
More About 538 Cheyenne Court
Welcome Home to this truly Move-in ready & Beautifully Maintained tri-level HOME nestled on a quiet cul-de-sac in one of the area's most desirable neighborhoods, Country Oaks. Nearly every inch has been thoughtfully updated within the last five years, blending Modern Style w/ Lasting Quality. Step inside to find a stunning fully Remodeled Kitchen (2020) featuring sleek cabinetry, SS applcs , & gorgeous countertopsperfect for cooking & entertaining. Enjoy peace of mind w/ Andersen replacement Windows throughout, new WH (2020), Trane HVAC, & brand-new Roof, Gutters, & Downspouts (2024). Addtl upgrades incl a cozy gas fireplace, sump pump w/ battery backup, & new garage door w/ opener. The interior feels Fresh & Inviting w/ new flooring, updated paint, modern lighting fixtures, outlets,& wall switches all replaced to create a clean, modern feel. Outside, you'll love the new vinyl Privacy Fence, and nice back Patio w/ beautifully refreshed landscaping, & charming Pergola!
Connect with a loan officer to get started!
Directions to this Listing
: N on Nelson Rd to Rt onto Country Oaks Ln, First Rt onto Cheyenne Ct, Home on left!
Information Refreshed: 7/20/2025 11:52 AM
Property Details
MLS#:
1848750Type:
Single FamilySq. Ft:
2,260County:
ClintonAge:
26Appliances:
Oven/Range, Dishwasher, Refrigerator, MicrowaveArchitecture:
OtherBasement:
Finished, WW CarpetBasement Type:
PartialConstruction:
Brick, Vinyl SidingCooling:
Central Air, Ceiling FansFence:
Privacy, VinylFireplace:
Gas, ElectricGarage:
Garage Attached, FrontGarage Spaces:
2Gas:
NaturalHeating:
Forced AirInside Features:
Multi Panel Doors, Vaulted Ceiling(s)Kitchen:
Pantry, Wood Cabinets, Window Treatment, Walkout, Laminate Floor, Marble/Granite/Slate, Eat-In, Counter BarLot Description:
142 x 67Mechanical Systems:
Garage Door OpenerMisc:
Ceiling Fan, Recessed Lights, Smoke AlarmParking:
Concrete, DrivewayPrimary Bedroom:
Wall-to-Wall Carpet, Vaulted Ceiling, Bath Adjoins, Walk-in Closet, Fireplace, Window TreatmentS/A Taxes:
1321School District:
Wilmington CitySewer:
Public SewerWater:
Public
Rooms
Bath 1:
F (Level: U)Bath 2:
F (Level: U)Bath 3:
F (Level: L)Bedroom 1:
12x16 (Level: Upper)Bedroom 2:
11x13 (Level: Upper)Bedroom 3:
10x10 (Level: Upper)Bedroom 4:
15x15 (Level: Lower)Breakfast Room:
11x8 (Level: 1)Dining Room:
17x13 (Level: 1)Entry:
5x4 (Level: 1)Family Room:
21x20 (Level: Lower)Laundry Room:
6x7 (Level: 1)Living Room:
16x13 (Level: 1)
Online Views:
This listing courtesy of Jamie Rudy (937) 728-1109 , Coldwell Banker Heritage (937) 382-4427
Explore Wilmington & Surrounding Area
Monthly Cost
Mortgage Calculator
*The rates & payments shown are illustrative only.
Payment displayed does not include taxes and insurance. Rates last updated on 7/17/2025 from Freddie Mac Primary Mortgage Market Survey. Contact a loan officer for actual rate/payment quotes.
Payment displayed does not include taxes and insurance. Rates last updated on 7/17/2025 from Freddie Mac Primary Mortgage Market Survey. Contact a loan officer for actual rate/payment quotes.

Sell with Sibcy Cline
Enter your address for a free market report on your home. Explore your home value estimate, buyer heatmap, supply-side trends, and more.
Must reads
The data relating to real estate for sale on this website comes in part from the Broker Reciprocity programs of the MLS of Greater Cincinnati, Inc. Those listings held by brokerage firms other than Sibcy Cline, Inc. are marked with the Broker Reciprocity logo and house icon. The properties displayed may not be all of the properties available through Broker Reciprocity. Copyright© 2022 Multiple Listing Services of Greater Cincinnati / All Information is believed accurate, but is NOT guaranteed.








