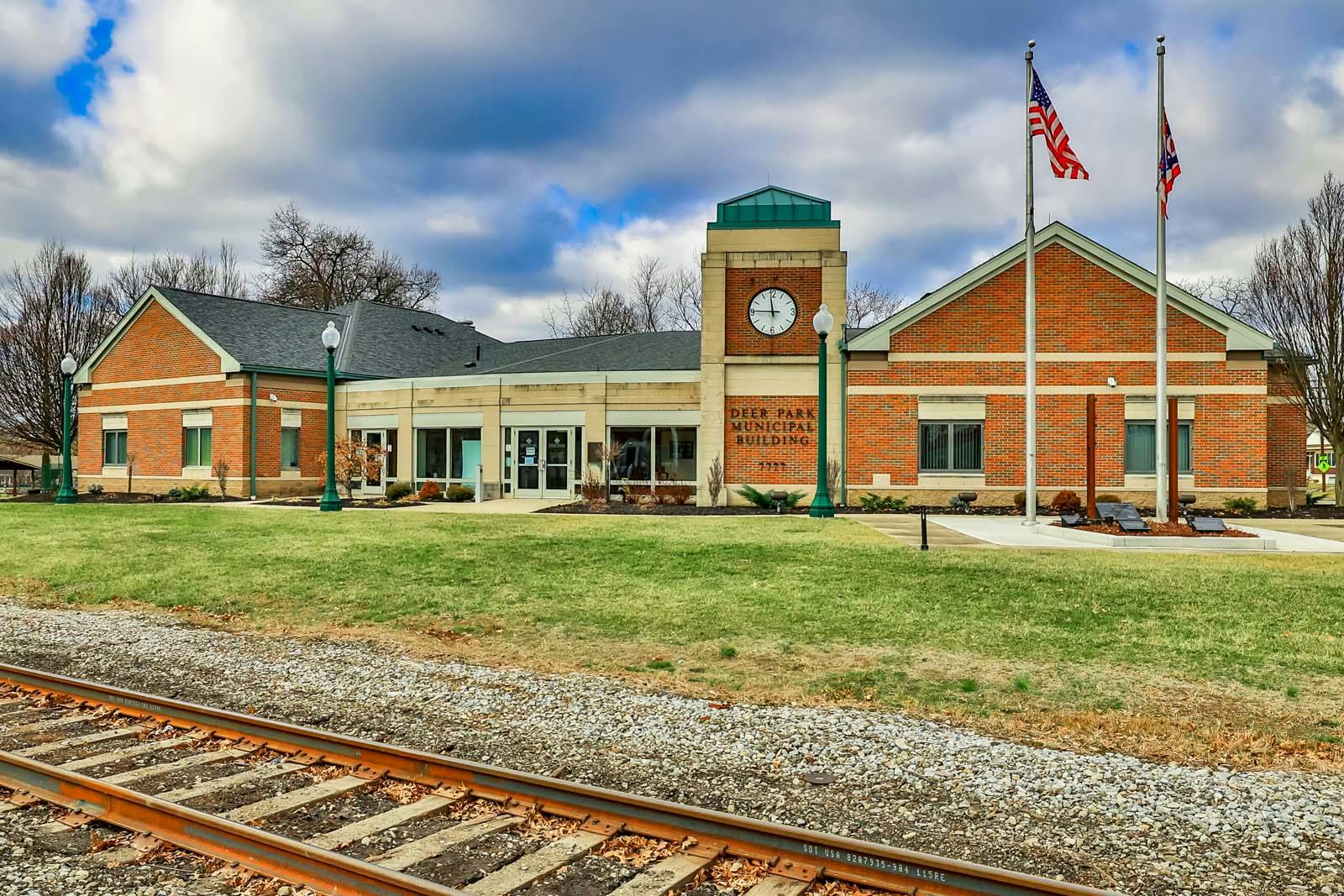6767 Stoll Lane Silverton, OH 45236
5
Bed
4
Bath
2,497
Sq. Ft
0.52
Acres
$599,900
MLS# 1848700
5 BR
4 BA
2,497 Sq. Ft
0.52 AC
Photos
Map
Photos
Map
Received 07/19/2025
More About 6767 Stoll Lane
A rare find, this FULLY renovated luxury RANCH home offers nearly 3,500 finished sf of refined style & exceptional living space. Situated in the heart of Silverton on THREE adjoining parcels totaling more than half acre, the property combines privacy, versatility & elevated design. This expansive 5 bed, 4 bath home features 2 primary & guest en suites, an all-new kitchen w granite countertops, SS appliances & a spacious island. All 4 baths have been fully updated. Enjoy refinished hardwoods, new carpet, stylish fixtures & all-new HVAC & hot water systems. The finished LL is an entertainer's dream w a custom bar, full new kitchenette, sauna, 5th bedroom & full bath ideal for guests or a private retreat. Outdoors, a newly fenced backyard oasis includes a built-in cooking gazebo perfect for summer evenings. One parcel offers potential to build an addl single family home on it or sell separately. Minutes from Kenwood Towne Centre & dining. Eligible for Silverton's 10-year tax abatement!
Connect with a loan officer to get started!
Directions to this Listing
: Montgomery Road to Stoll Lane
Information Refreshed: 7/19/2025 11:59 AM
Property Details
MLS#:
1848700Type:
Single FamilySq. Ft:
2,497County:
HamiltonAge:
40Appliances:
Oven/Range, Other, Dishwasher, Refrigerator, Microwave, Garbage DisposalArchitecture:
RanchBasement:
FinishedBasement Type:
FullConstruction:
BrickCooling:
Central AirFence:
Other, MetalFireplace:
WoodGarage:
Garage AttachedGarage Spaces:
2Gas:
NaturalHeating:
Gas, Forced AirMisc:
Ceiling Fan, Smoke AlarmParking:
On Street, DrivewayS/A Taxes:
4340School District:
Cincinnati Public SchoolsSewer:
Public SewerWater:
Public
Rooms
Bath 1:
F (Level: 1)Bath 2:
F (Level: 1)Bath 3:
F (Level: 1)Bath 4:
F (Level: L)Bedroom 1:
16x13 (Level: 1)Bedroom 2:
14x10 (Level: 1)Bedroom 3:
13x10 (Level: 1)Bedroom 4:
13x10 (Level: 1)Bedroom 5:
11x11 (Level: Lower)Dining Room:
14x11 (Level: 1)Family Room:
18x16 (Level: 1)Great Room:
24x13 (Level: 1)Laundry Room:
8x4 (Level: Lower)Recreation Room:
19x17 (Level: Lower)
Online Views:
This listing courtesy of Glen Whitten (419) 708-1235 , Ohio Property Group, LLC (419) 790-3106
Explore Silverton & Surrounding Area
Monthly Cost
Mortgage Calculator
*The rates & payments shown are illustrative only.
Payment displayed does not include taxes and insurance. Rates last updated on 7/17/2025 from Freddie Mac Primary Mortgage Market Survey. Contact a loan officer for actual rate/payment quotes.
Payment displayed does not include taxes and insurance. Rates last updated on 7/17/2025 from Freddie Mac Primary Mortgage Market Survey. Contact a loan officer for actual rate/payment quotes.

Sell with Sibcy Cline
Enter your address for a free market report on your home. Explore your home value estimate, buyer heatmap, supply-side trends, and more.
Must reads
The data relating to real estate for sale on this website comes in part from the Broker Reciprocity programs of the MLS of Greater Cincinnati, Inc. Those listings held by brokerage firms other than Sibcy Cline, Inc. are marked with the Broker Reciprocity logo and house icon. The properties displayed may not be all of the properties available through Broker Reciprocity. Copyright© 2022 Multiple Listing Services of Greater Cincinnati / All Information is believed accurate, but is NOT guaranteed.



