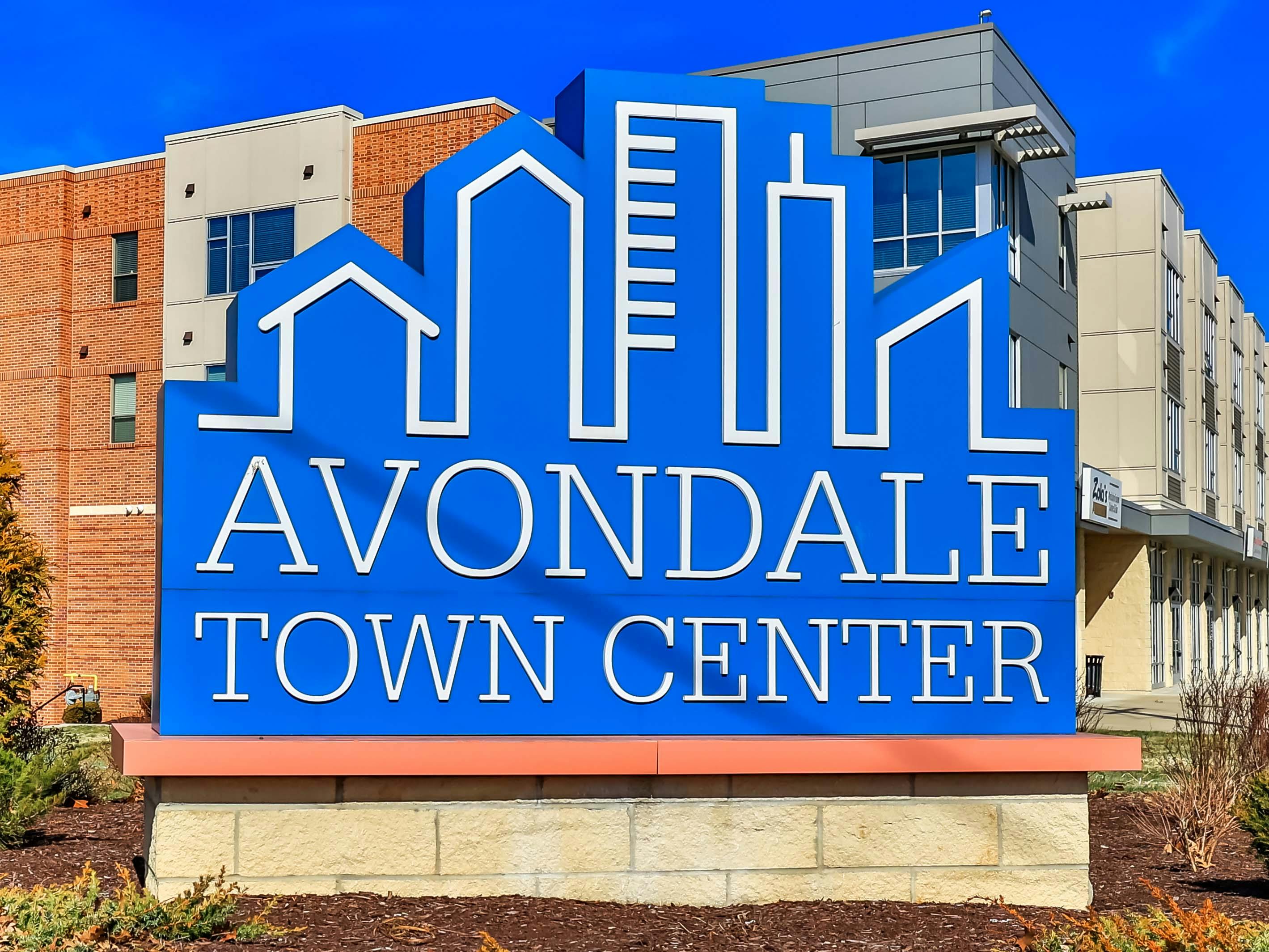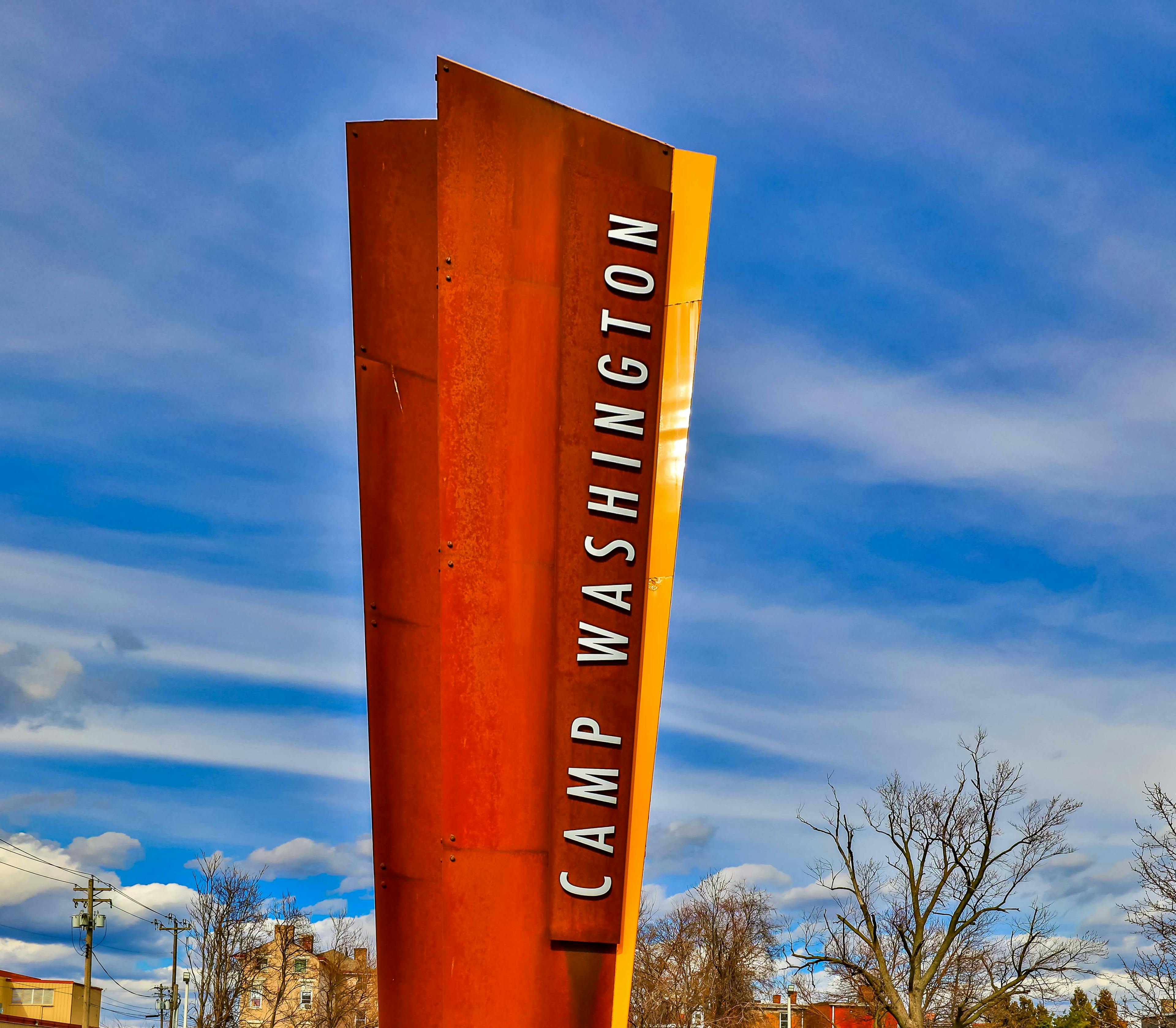144 Lafayette Lane Clifton, OH 45220
4
Bed
4
Bath
2,713
Sq. Ft
1.17
Acres
$1,075,000
MLS# 1848650
4 BR
4 BA
2,713 Sq. Ft
1.17 AC
Photos
Map
Photos
Map
Received 07/18/2025
More About 144 Lafayette Lane
Nestled within a secluded wooded enclave in Clifton's coveted Gaslight district, this architectural masterpiece by Stanley Prowler embodies the essence of mid-century modern international style. The dramatic great room impresses with soaring 24-foot ceilings and expansive glass walls on three sides, flooding the space with natural light. Elegant fireplace adds warmth and charm at its heart. Thoughtfully updated in 2023, the kitchen and laundry combine sleek functionality with timeless design. The home offers four spacious bedrooms and four full baths. Recent upgrades include new windows in the bedrooms, kitchen, and office, plus a 2024 roof with transferable warranty. Additional features: large screened porch, first-floor laundry, carport for six vehicles, and a partially finished basement with family room, office, and abundant storage. Set on 1.377 acres, enjoy serene surroundings near a local park and a welcoming community on a quiet, private drive.
Connect with a loan officer to get started!
Directions to this Listing
: Clifton Ave to E on Lafayette Circle to L on Lafayette Lane.
Information Refreshed: 7/19/2025 10:40 AM
Property Details
MLS#:
1848650Type:
Single FamilySq. Ft:
2,713County:
HamiltonAge:
64Appliances:
Oven/Range, Dishwasher, Refrigerator, Microwave, Garbage Disposal, Dryer, Convection Oven, Double Oven, Gas CooktopArchitecture:
Contemporary/ModernBasement:
Part Finished, Walkout, WW CarpetBasement Type:
FullConstruction:
Brick, OtherCooling:
Central AirFireplace:
Wood, GasGarage:
Carport Attached, Built inGarage Spaces:
6Gas:
NaturalHeating:
Gas, Forced AirInside Features:
Vaulted Ceiling(s), Skylight, Other, 9Ft + CeilingKitchen:
Pantry, Walkout, Marble/Granite/Slate, Eat-In, Gourmet, IslandMechanical Systems:
Sump PumpMisc:
Cable, Recessed Lights, Laundry Chute, 220 VoltParking:
DrivewayPrimary Bedroom:
Wall-to-Wall Carpet, Bath Adjoins, Window TreatmentS/A Taxes:
8699School District:
Cincinnati Public SchoolsSewer:
Public SewerView:
WoodsWater:
Public
Rooms
Bath 1:
F (Level: 2)Bath 2:
F (Level: 2)Bath 3:
F (Level: 1)Bath 4:
F (Level: L)Bedroom 1:
17x15 (Level: 2)Bedroom 2:
12x14 (Level: 2)Bedroom 3:
10x16 (Level: 2)Bedroom 4:
15x13 (Level: 1)Dining Room:
20x15 (Level: 1)Entry:
23x11 (Level: 1)Family Room:
34x15 (Level: Lower)Laundry Room:
5x8 (Level: 1)Living Room:
20x25 (Level: 1)Recreation Room:
18x12 (Level: Lower)Study:
10x11 (Level: Lower)
Online Views:
This listing courtesy of Joan Elflein (614) 989-7215 , Ohio Broker Direct (614) 989-7215
Explore Clifton & Surrounding Area
Monthly Cost
Mortgage Calculator
*The rates & payments shown are illustrative only.
Payment displayed does not include taxes and insurance. Rates last updated on 7/17/2025 from Freddie Mac Primary Mortgage Market Survey. Contact a loan officer for actual rate/payment quotes.
Payment displayed does not include taxes and insurance. Rates last updated on 7/17/2025 from Freddie Mac Primary Mortgage Market Survey. Contact a loan officer for actual rate/payment quotes.

Sell with Sibcy Cline
Enter your address for a free market report on your home. Explore your home value estimate, buyer heatmap, supply-side trends, and more.
Must reads
The data relating to real estate for sale on this website comes in part from the Broker Reciprocity programs of the MLS of Greater Cincinnati, Inc. Those listings held by brokerage firms other than Sibcy Cline, Inc. are marked with the Broker Reciprocity logo and house icon. The properties displayed may not be all of the properties available through Broker Reciprocity. Copyright© 2022 Multiple Listing Services of Greater Cincinnati / All Information is believed accurate, but is NOT guaranteed.




