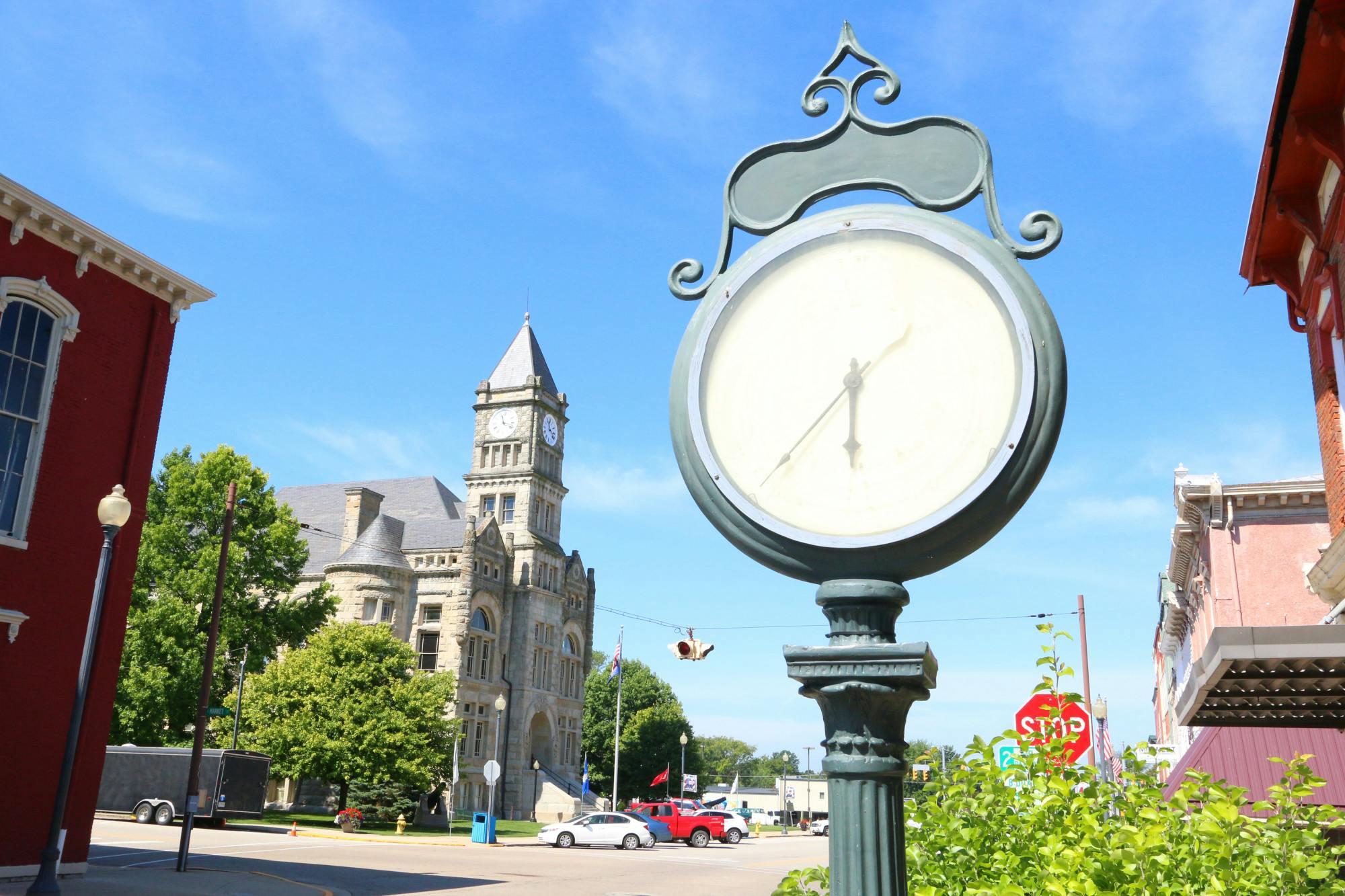8593 Kates Way West Chester - West, OH 45069
3
Bed
2/1
Bath
2,615
Sq. Ft
0.5
Acres
$529,000
MLS# 1848414
3 BR
2/1 BA
2,615 Sq. Ft
0.5 AC
Photos
Map
Photos
Map
On Market 07/19/2025
- Open: Sat, Jul 19, 12pm - 2pm
More About 8593 Kates Way
8593 Kates Way would like to welcome you home! This beautifully maintained 3-bedroom 3 bath single family home located in the heart of West Chester boast over 2600 sq ft of living space. This home features a sought-after first-floor primary suite complete with a double vanity, jetted tub and seperate shower. Enjoy the airy ambiance of the 2-story living room with hardwood floors, and a chefs kit. featuring cherry wood cabinets, granite countertops (2021), and stainless steele appl. Addt'l features include 2nd floor carpet & dishwasher (2022), hot water heater (2020), HVAC, deck, LED landscape lighting, and shutters (2019) and a newer roof (2016). A 2nd floor study w/ elegant cherry built-ins offer the perfect work-from-home space. Outside the tree lined yard provides privacy and a peaceful retreat as you look out from your encl. patio. Located in the highly rated Lakota SD w/ easy access to community amenities. This family friendly home is move-in ready and waiting for you!
Connect with a loan officer to get started!
Directions to this Listing
: Right onto Cin/Dayton Rd, Right onto Lesourdsville West Chester Rd. Right onto Lyonhil Dr. Left onto Kates Way.
Information Refreshed: 7/19/2025 12:06 AM
Property Details
MLS#:
1848414Type:
Single FamilySq. Ft:
2,615County:
ButlerAge:
22Appliances:
Oven/Range, Dishwasher, Refrigerator, Microwave, Garbage DisposalArchitecture:
TraditionalBasement:
Unfinished, Glass Blk WindBasement Type:
FullConstruction:
Brick, Vinyl SidingCooling:
Central AirFireplace:
Wood, Gas, BrickGarage:
Built in, FrontGarage Spaces:
2Gas:
NaturalHeating:
Gas, Forced AirHOA Fee:
308HOA Fee Period:
AnnuallyInside Features:
Multi Panel Doors, Vaulted Ceiling(s), 9Ft + CeilingKitchen:
Wood Cabinets, Tile Floor, Walkout, Other, Marble/Granite/Slate, Eat-In, Counter BarLot Description:
58 x 131 IRRMechanical Systems:
Garage Door Opener, Security System, Sump PumpPrimary Bedroom:
Wall-to-Wall Carpet, Other, Vaulted Ceiling, Bath Adjoins, Walk-in ClosetS/A Taxes:
2670School District:
Lakota LocalSewer:
Public SewerView:
WoodsWater:
Public
Rooms
Bath 1:
F (Level: 1)Bath 2:
P (Level: 1)Bath 3:
F (Level: 2)Bedroom 1:
16x16 (Level: 1)Bedroom 2:
15x14 (Level: 2)Bedroom 3:
14x13 (Level: 2)Breakfast Room:
14x10 (Level: 1)Dining Room:
15x12 (Level: 1)Entry:
9x9 (Level: 1)Laundry Room:
8x6 (Level: 1)Living Room:
20x18 (Level: 1)Study:
17x8 (Level: 2)
Online Views:
This listing courtesy of Timothy Burkhardt (859) 409-0118 , Lohmiller Real Estate (513) 371-5468
Explore West Chester & Surrounding Area
Monthly Cost
Mortgage Calculator
*The rates & payments shown are illustrative only.
Payment displayed does not include taxes and insurance. Rates last updated on 7/17/2025 from Freddie Mac Primary Mortgage Market Survey. Contact a loan officer for actual rate/payment quotes.
Payment displayed does not include taxes and insurance. Rates last updated on 7/17/2025 from Freddie Mac Primary Mortgage Market Survey. Contact a loan officer for actual rate/payment quotes.
Properties Similar to 8593 Kates Way

Sell with Sibcy Cline
Enter your address for a free market report on your home. Explore your home value estimate, buyer heatmap, supply-side trends, and more.
Must reads
The data relating to real estate for sale on this website comes in part from the Broker Reciprocity programs of the MLS of Greater Cincinnati, Inc. Those listings held by brokerage firms other than Sibcy Cline, Inc. are marked with the Broker Reciprocity logo and house icon. The properties displayed may not be all of the properties available through Broker Reciprocity. Copyright© 2022 Multiple Listing Services of Greater Cincinnati / All Information is believed accurate, but is NOT guaranteed.








