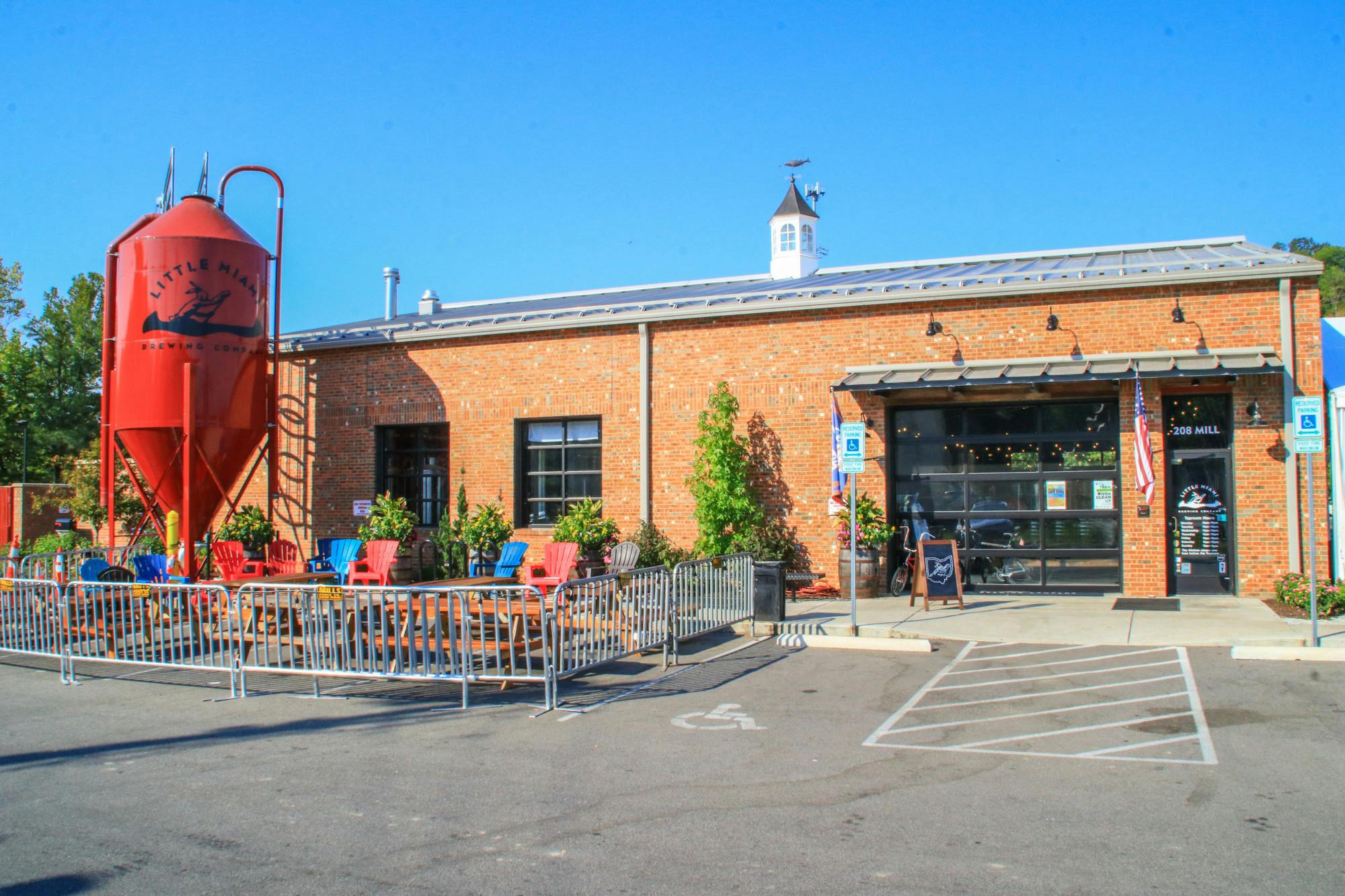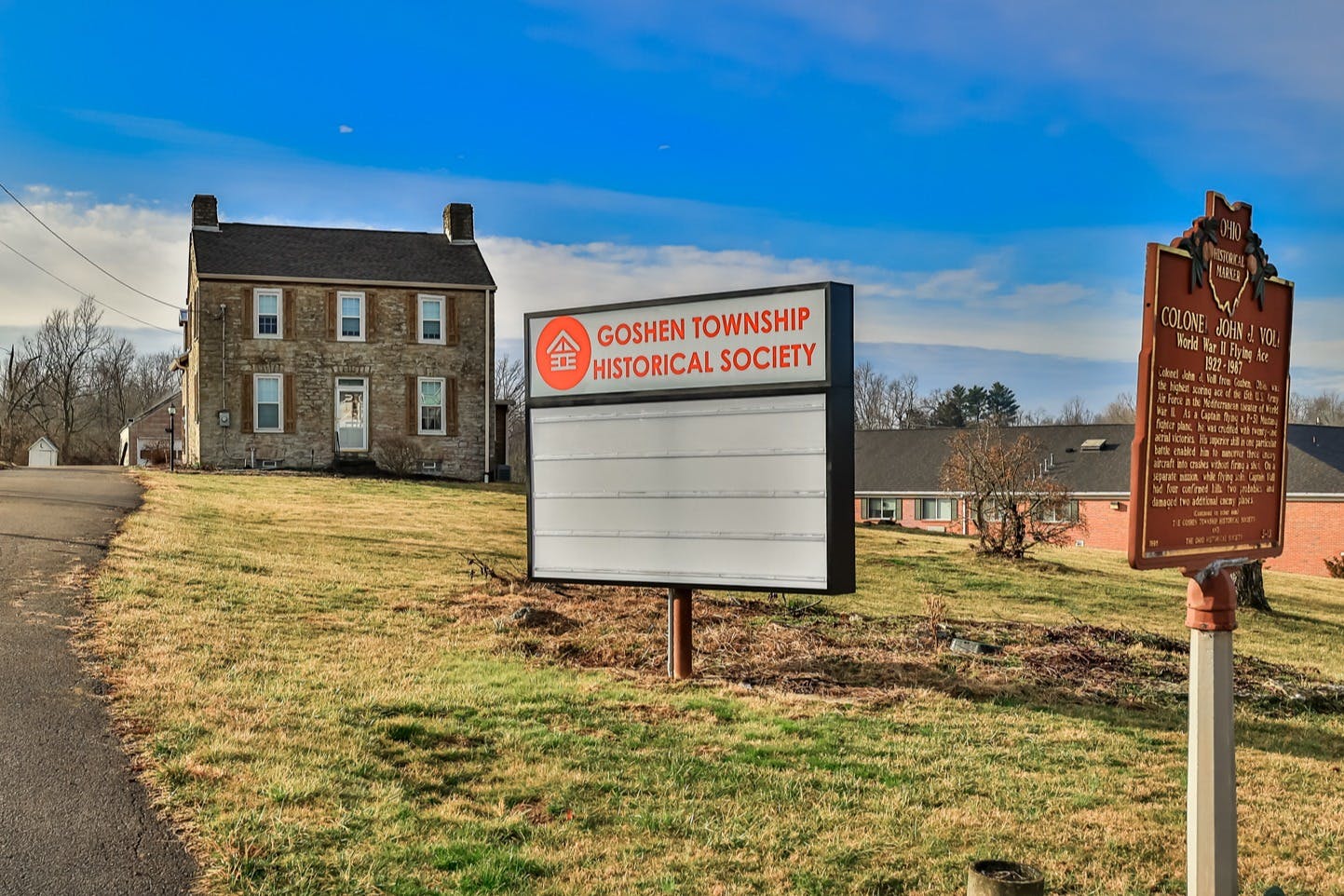5518 Wolfpen Pleasant Hill Road Miami Twp. (East), OH 45150
6
Bed
4/2
Bath
4,438
Sq. Ft
2
Acres
$765,000
MLS# 1838690
6 BR
4/2 BA
4,438 Sq. Ft
2 AC
Photos
Map
Photos
Map
Received 05/12/2025
More About 5518 Wolfpen Pleasant Hill Road
Part stately manor, part suburban legend, all fabulous! This 6 bedroom, 4 baths/2 powder rooms, masterpiece sits on 2 acres of prime real estate in the Milford Ex Village School District. Showcasing high ceilings, gorgeous hardwoods, a formal dining room ready for all your holiday drama, chefs kitchen with brick alcove & 5 burner gas cooktop, quartz counters, island with 2nd oven and walkout access to resort style amenities: heated gunite pool w/ gazebo, cabana AND jacuzzi PLUS a 10 car garage to keep your fleet in tip top condition and ample parking. The primary bedroom brings the WOW factor; w/ 2 fireplaces, one in the bedroom and one ensuite, to properly enjoy your bubbly in the jetted spa bath. Generous sized rooms, office quarters with vaulted ceiling, 2 covered brick paved patios and lower level with fireplace add more flex space for focus & leisure. The 2 bdrm apartment w/ private entrance is perfect for creative space or multigenerational living. Get it before it's gone!
Connect with a loan officer to get started!
Directions to this Listing
: 131 to South on Wolfpen Pleasant Hill
Information Refreshed: 5/13/2025 4:27 PM
Property Details
MLS#:
1838690Type:
Single FamilySq. Ft:
4,438County:
ClermontAge:
106Appliances:
Oven/Range, Dishwasher, Refrigerator, Microwave, Garbage Disposal, Gas CooktopArchitecture:
Historical, ColonialBasement:
Concrete Floor, UnfinishedBasement Type:
FullConstruction:
Aluminum SidingCooling:
Central AirFireplace:
Wood, Marble, BrickFlex Room:
Guest Suite with KitchenGarage:
Garage Attached, Built in, Garage DetachedGarage Spaces:
10Gas:
NaturalHeating:
Gas, Forced AirInside Features:
Multi Panel Doors, 9Ft + Ceiling, Crown MoldingKitchen:
Wood Cabinets, Tile Floor, Other, Planning Desk, Eat-In, Gourmet, Island, Quartz CountersMisc:
Ceiling Fan, Cable, Recessed Lights, 220 Volt, Fountain, Smoke AlarmParking:
DrivewayPool:
Gunite, HeatedPrimary Bedroom:
Bath Adjoins, Sitting RoomS/A Taxes:
4375School District:
Milford Exempted VillageSewer:
Septic Tank, Aerobic SepticView:
Lake/Pond, WoodsWater:
Public
Rooms
Bath 1:
F (Level: 2)Bath 2:
F (Level: 2)Bath 3:
F (Level: 2)Bath 4:
P (Level: 1)Bedroom 1:
30x18 (Level: 2)Bedroom 2:
15x13 (Level: 2)Bedroom 3:
15x11 (Level: 2)Bedroom 4:
13x12 (Level: 2)Bedroom 5:
11x9 (Level: 2)Dining Room:
18x14 (Level: 1)Family Room:
30x15 (Level: 1)Laundry Room:
11x9 (Level: 1)Living Room:
17x13 (Level: 1)Study:
13x10 (Level: 1)
Online Views:
0This listing courtesy of Jahmar Daniels (513) 592-9454, Peter Chabris (513) 708-3000, Keller Williams Seven Hills Re (513) 371-5070
Explore Miami Township (East) & Surrounding Area
Monthly Cost
Mortgage Calculator
*The rates & payments shown are illustrative only.
Payment displayed does not include taxes and insurance. Rates last updated on 5/8/2025 from Freddie Mac Primary Mortgage Market Survey. Contact a loan officer for actual rate/payment quotes.
Payment displayed does not include taxes and insurance. Rates last updated on 5/8/2025 from Freddie Mac Primary Mortgage Market Survey. Contact a loan officer for actual rate/payment quotes.

Sell with Sibcy Cline
Enter your address for a free market report on your home. Explore your home value estimate, buyer heatmap, supply-side trends, and more.
Must reads
The data relating to real estate for sale on this website comes in part from the Broker Reciprocity programs of the MLS of Greater Cincinnati, Inc. Those listings held by brokerage firms other than Sibcy Cline, Inc. are marked with the Broker Reciprocity logo and house icon. The properties displayed may not be all of the properties available through Broker Reciprocity. Copyright© 2022 Multiple Listing Services of Greater Cincinnati / All Information is believed accurate, but is NOT guaranteed.






