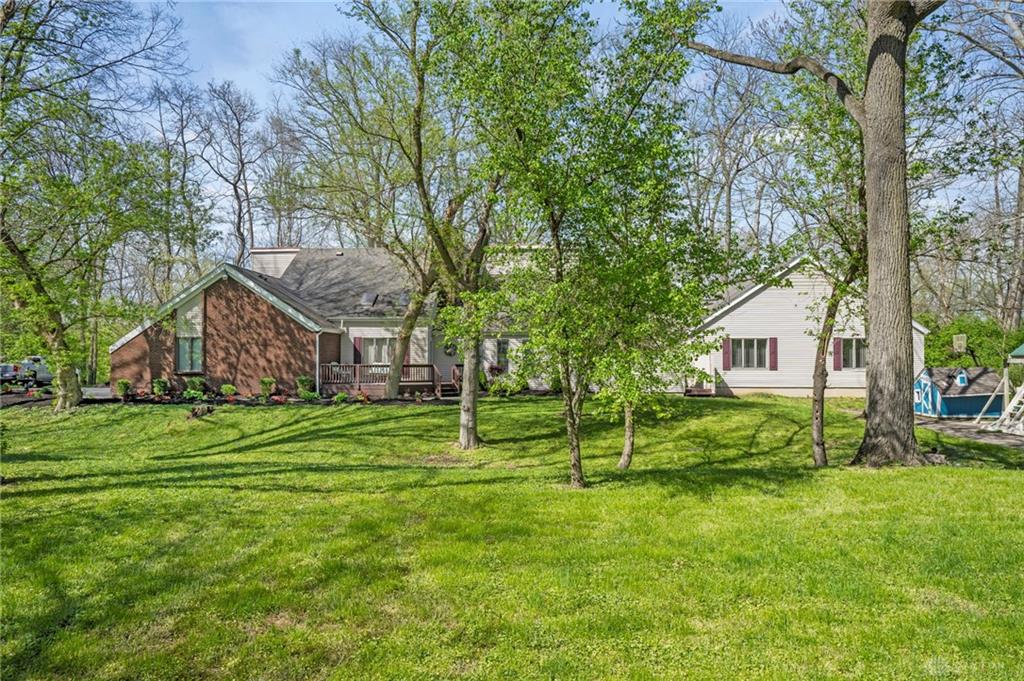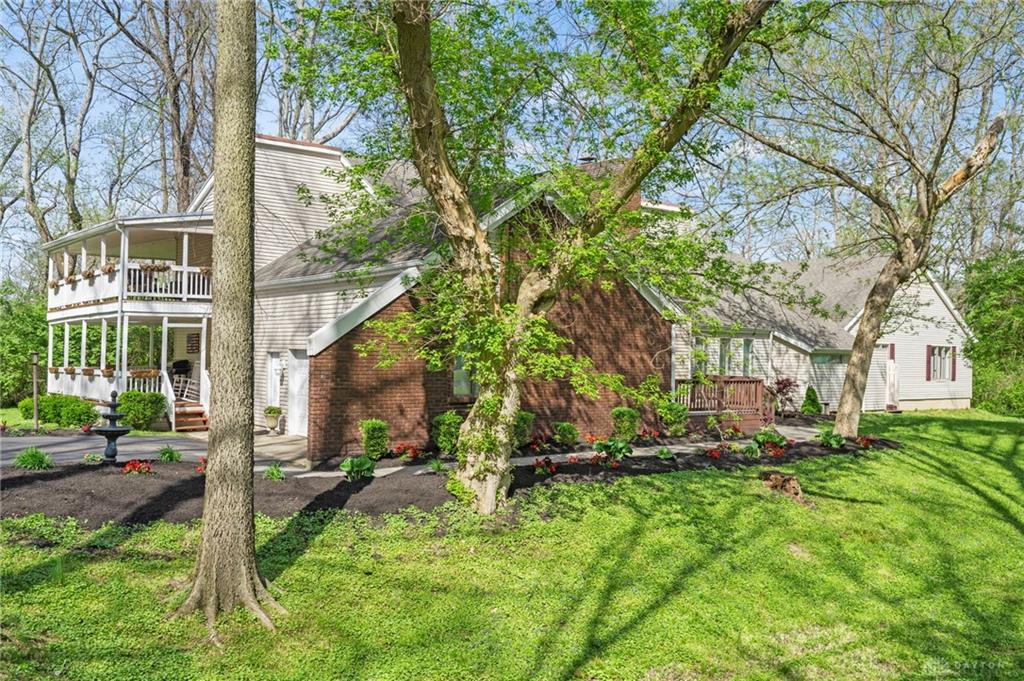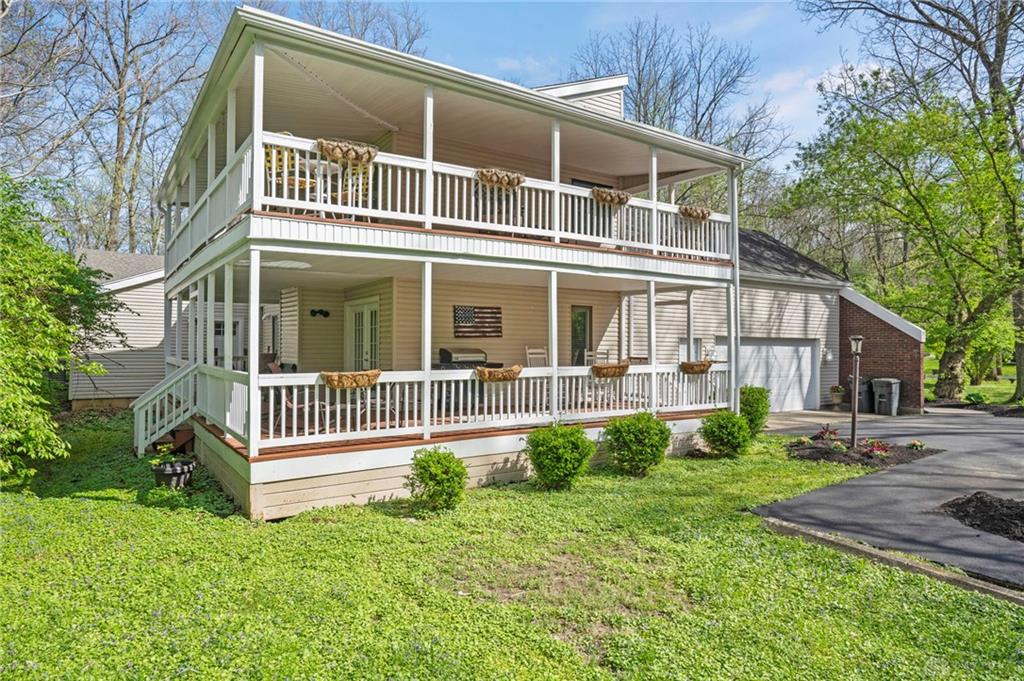6345 Dog Leg Rd Dayton, OH 45415
4
Bed
3/1
Bath
3,110
Sq. Ft
3.62
Acres
$549,500
MLS# 909389
4 BR
3/1 BA
3,110 Sq. Ft
3.62 AC
Photos
Map
Photos
Map
Welcome to this exquisite 4-bedroom, 4-bathroom home nestled along the serene Still Water River at 6345 Dog Leg Rd, Dayton, OH. This stunning property offers a generous 5600 sqft of interior space, designed for both comfort and elegance.
The heart of this home is the great room, which features a soaring cathedral ceiling and ample natural light, creating an inviting space for relaxation and gatherings. Adjacent to this, the dining room measures 21x15, perfect for formal meals and family dinners. The home's layout includes a recently added second kitchen, enhancing its functionality and appeal for those who love to cook or entertain.
Home is also equipped with a large master bedroom with jacuzzi.
Added in 2015, the new roof and updated HVAC system ensure modern comfort throughout the seasons. Health enthusiasts will appreciate the well-equipped exercise room, providing a private space to stay active.
Outdoor living is equally impressive with a beautifully landscaped circular driveway and areas dedicated to enjoying the tranquility of the riverside location. Despite part of the lot being in a flood zone, the home itself is exempt, with FEMA documents available for review for peace of mind.
This property is not just a house but a haven, promising a blend of luxury, comfort, and scenic beauty. Ideal for families or anyone seeking a spacious and refined living experience, it awaits to become your new cherished home.
Directions to this Listing: Take I 70 to Route 48 exit at Englewood, turn left onto Route 48, take Route 48 until you reach Dog Leg Road, then turn left and continue until you reach 6345 Dog Leg Road which is on the left-hand side of the street.
Information Refreshed: 5/04/2024 3:30 AM
Property Details
- MLS#: 909389
- Type: Single Family
- Sq. Ft:3,110
- Age:45
- Appliances:Dishwasher, Refrigerator, Water Softener
- Basement Type:Crawl Space, Partial
- Construction:Brick, Vinyl
- Cooling:Heat Pump
- Garage:2 Car
- Heating:Electric, Humidifier, Heat Pump
- Levels:2 Story
- Lot Description:3.62 acres
- Outside:Cable TV, Deck, Patio, Storage Shed
- School District:Northmont City
- Sewer:Sanitary Sewer
- Water:Well
Rooms
- Bedroom 2:21x17 (Level: 1ST)
- Bedroom 3:13x11 (Level: 2ND)
- Bedroom 4:21x17 (Level: 2ND)
- Bedroom 5:17x11 (Level: 2ND)
- Breakfast Room:10x9 (Level: 1ST)
- Dining Room:21x15 (Level: 1ST)
- Entry:15x8 (Level: 1ST)
- Family Room:48x41 (Level: 1ST)
- Kitchen:14x10 (Level: 1ST)
- Laundry Room:14x8 (Level: 1ST)
- Living Room:22x16 (Level: 1ST)
- Other Room 1:15x10 (Level: 1ST)
Online Views:0
This listing courtesy of John Rice (937) 450-1404 , RE/MAX Victory + Affiliates (937) 458-0385



