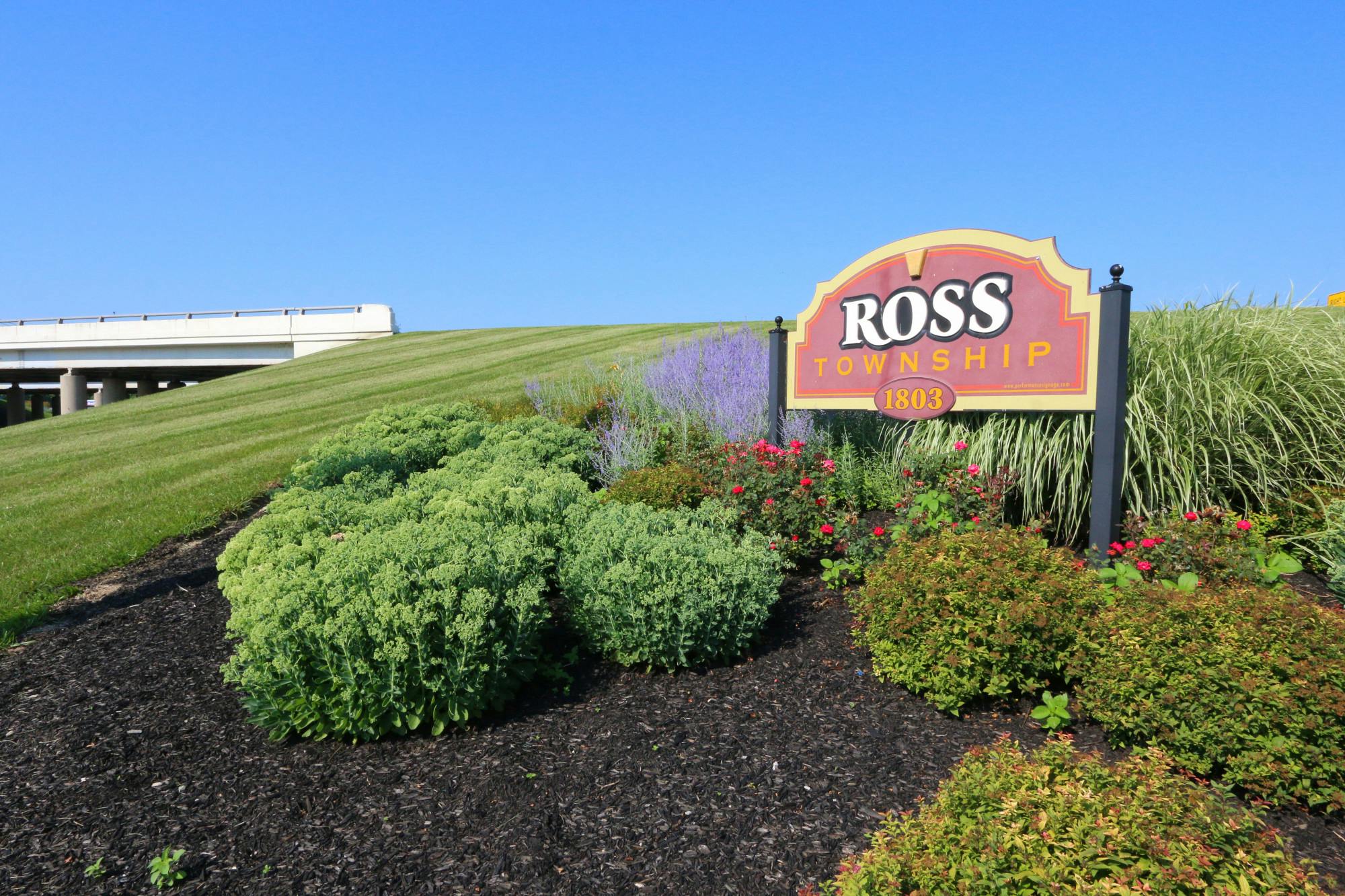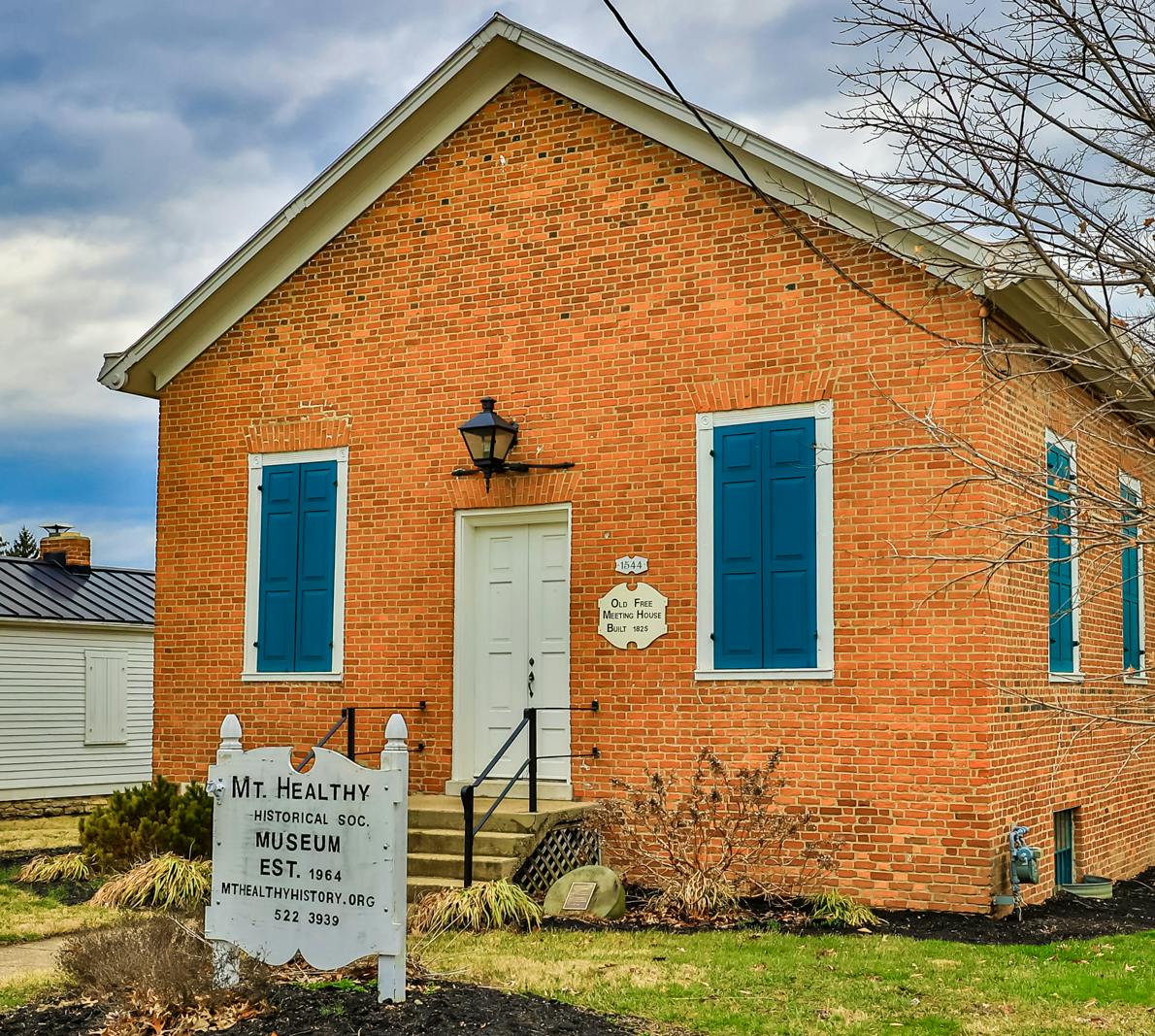12029 Westland Court Colerain Twp. East, OH 45251
3
Bed
2/2
Bath
0.24
Acres
$489,900
MLS# 1801807
3 BR
2/2 BA
0.24 AC
Welcome to your picture-perfect home! This immaculate Steinbeck 2-story style home by M/I Homes in the Abbeytown subdivision is just 1-year young & offers the ideal blend of modern comfort. This beauty offers an open floor plan with eat-in kitchen w/walkout, relaxing great room, private study or dining room & 1st floor laundry room. With 3-bedrooms, 2-full baths & 2-half-baths, this home effortlessly accommodates both family & guests. The finished lower level has a family room, area for a playroom, wall-to-wall carpet, half-bath & walkout. Situated on a premier fenced lot with pond & wooded views, spend Summers relaxing or entertaining on the wood rear deck & covered patio. Added touches include stainless steel appliances, laminate floors, 2-car garage & neighborhood playground - don't miss out on the opportunity to make this house your forever home!
Directions to this Listing: Colerain Avenue North to W. Kemper Road exit - right on Kemper to left on Abbeytown Dr, left on Pearse, left on Westland
Information Refreshed: 4/18/2024 12:05 AM
Property Details
- MLS#: 1801807
- Type: Single Family
- Age:1
- Appliances:Oven/Range, Dishwasher, Refrigerator, Microwave, Garbage Disposal, Washer, Dryer
- Architecture:Traditional
- Basement:Finished, Walkout, WW Carpet
- Basement Type:Full
- Construction:Vinyl Siding, Wood Siding, Stone
- Cooling:Central Air
- Fence:Metal
- Garage:Built in, Front
- Garage Spaces:2
- Gas:None
- Great Room:Laminate Floor, Walkout
- Heating:Heat Pump, Electric
- HOA Features:Association Dues, Professional Mgt, Play Area
- HOA Fee:575
- HOA Fee Period:Annually
- Inside Features:Multi Panel Doors, Vaulted Ceiling(s), 9Ft + Ceiling
- Kitchen:Pantry, Wood Cabinets, Walkout, Laminate Floor, Eat-In, Island, Counter Bar, Quartz Counters
- Lot Description:irregular
- Misc:Recessed Lights
- Parking:On Street, Driveway
- Primary Bedroom:Wall-to-Wall Carpet, Vaulted Ceiling, Bath Adjoins, Walk-in Closet
- S/A Taxes:1538.46
- School District:Northwest Local
- Sewer:Public Sewer
- View:Lake/Pond, Woods, Other
- Water:Public
Rooms
- Bath 1:F (Level: 2)
- Bath 2:F (Level: 2)
- Bath 3:P (Level: 1)
- Bath 4:P (Level: L)
- Bedroom 1:13x15 (Level: 2)
- Bedroom 2:13x11 (Level: 2)
- Bedroom 3:11x11 (Level: 2)
- Entry:7x7 (Level: 1)
- Family Room:38x14 (Level: Lower)
- Great Room:15x13 (Level: 1)
- Kitchen:17x17 (Level: 1)
- Laundry Room:8x8 (Level: 1)
- Study:12x10 (Level: 1)
Online Views:0
This listing courtesy of Patrick Cagney (513) 319-7312, Maura Cagney-Tipton (513) 720-1411, Coldwell Banker Realty (513) 922-9400





