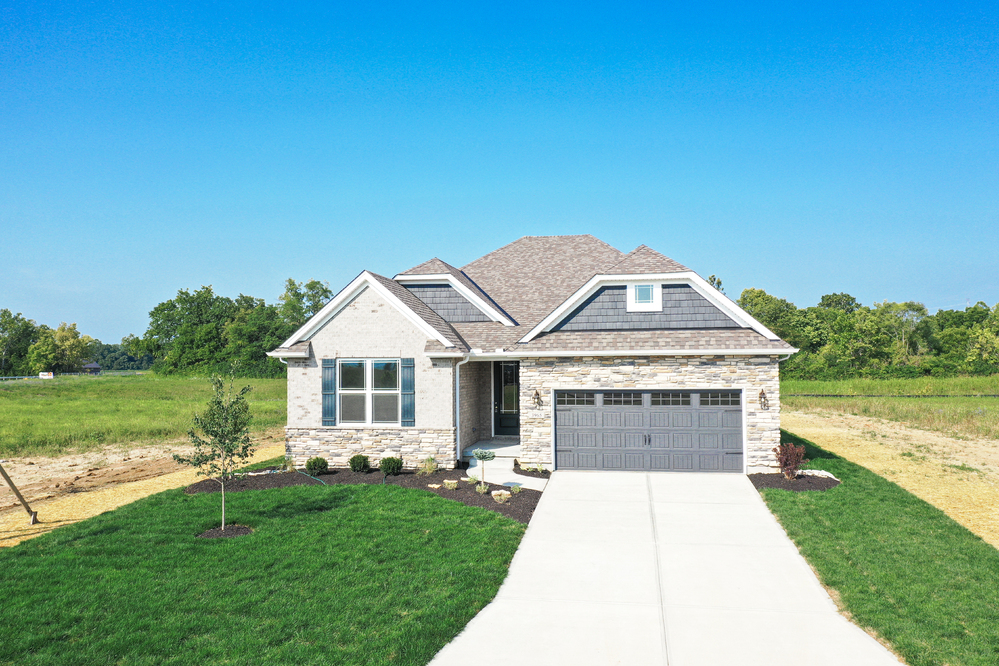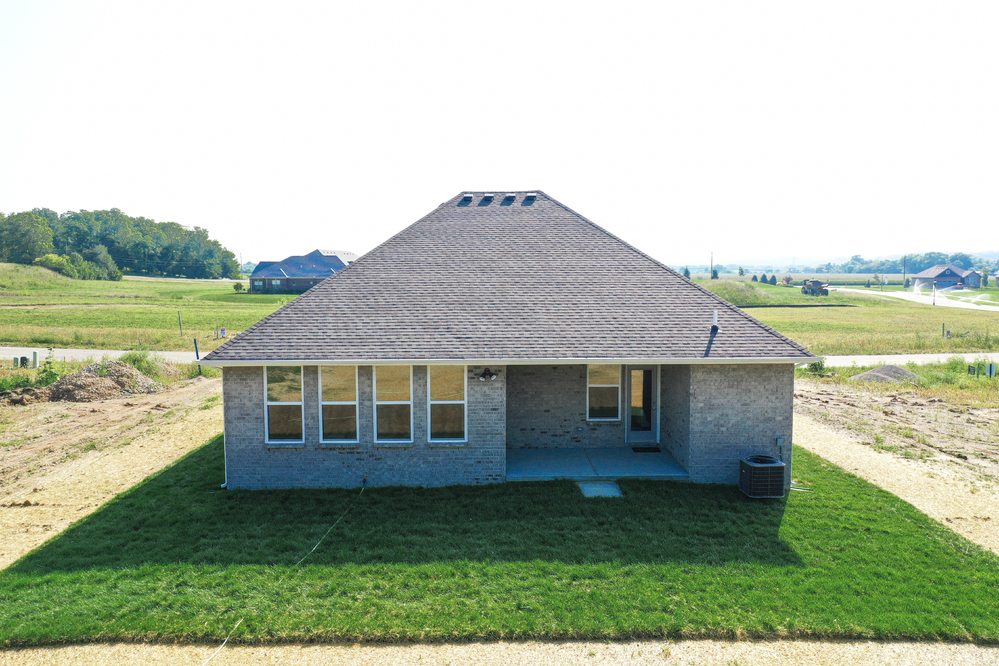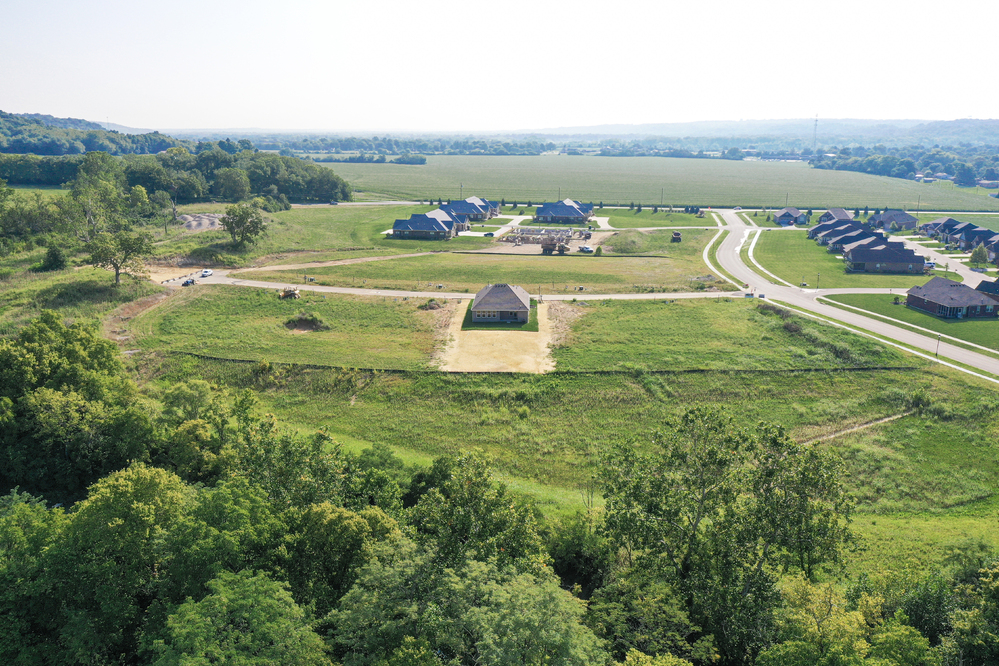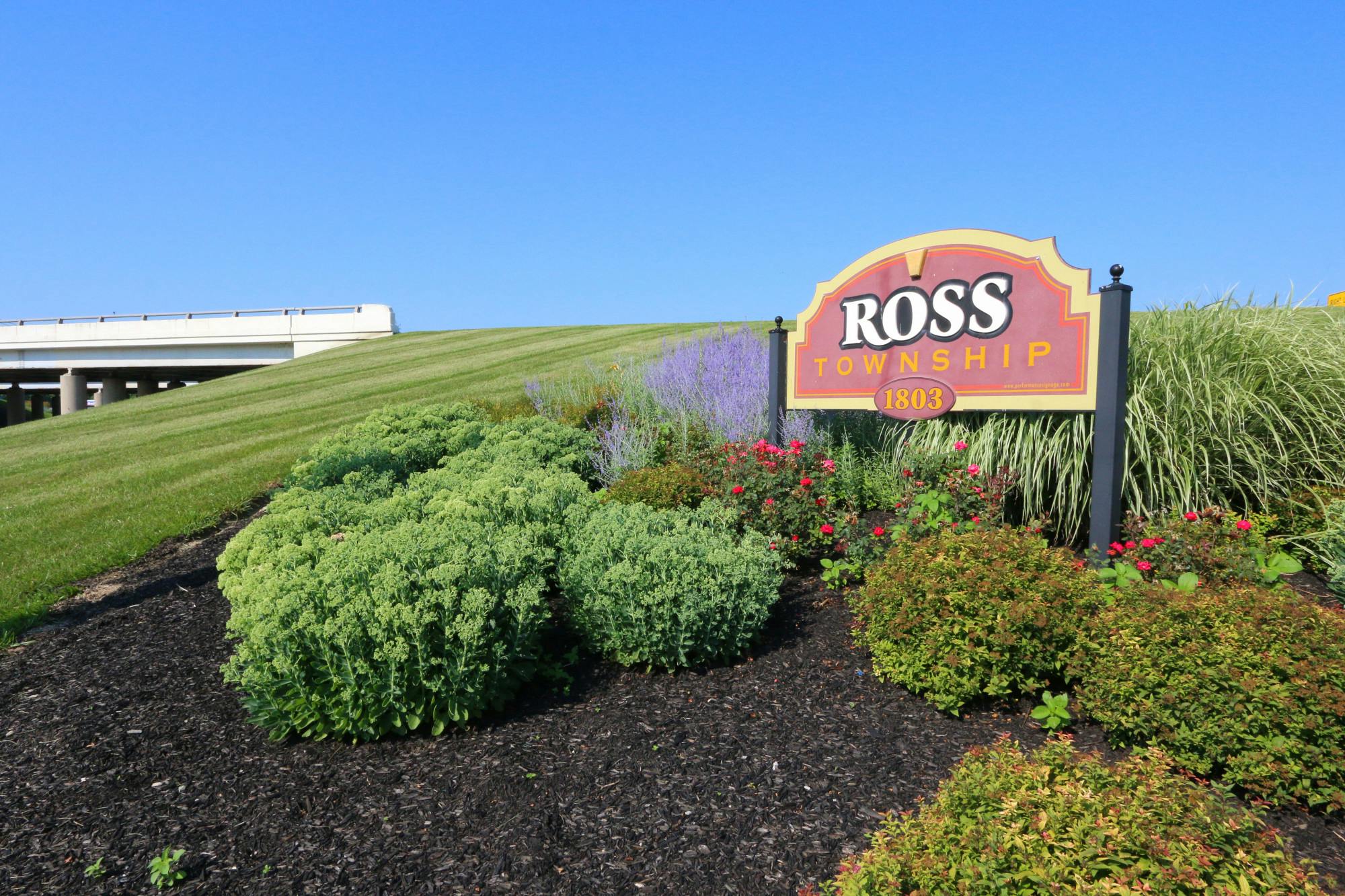3965 Lukas Ln Unit VC110 Ross Twp., OH 45013
3
Bed
3
Bath
2,522
Sq. Ft
0.08
Acres
$519,450
MLS# 1764045
3 BR
3 BA
2,522 Sq. Ft
0.08 AC
Photos
Map
Photos
Map
New Home / Ready to Move in Located in New Section 4 of Venice Crossing Ross Ohio, The Cumberland-C Plan by Schmidt Builders, 2,522 Square Feet Brick & Stone Ranch, 1,862 finish square feet first floor, 14 x 8 Covered Rear Porch, 660 Sq Ft Lower Level Finished w/full Bathroom, Deluxe Kitchen with 42 inch cabinets and Quartz Island and countertops, Owner Suite w/8 x 6 Walk-in closet, Ceramic Tile Shower w/seat, Off owner suite walkout to cover porch, 8 foot w/ Leaded glass front door, Great Room with 4 windows across the back wall,6 foot windows overlooking woods & Dry Run Creek, HOA grass cut and snow removal. Open House Saturday 11:00 to 2:00 and Sundys 1:00 to 3:00. Other plans available and lots to choose from.
Directions to this Listing: Hamilton Cleves to School Road, to Right in Layhigh , to Left on Venice Crossing, to Right on Lukas Lane, Property to the left
Information Refreshed: 2/12/2024 3:11 PM
Property Details
- MLS#: 1764045
- Type: Single Family
- Sq. Ft:2,522
- Age:1
- Appliances:Dishwasher, Microwave, Gas Water Heater, Humidifier, Oven
- Architecture:Ranch
- Basement:Full, Sump Pump, Unfinished
- Basement Type:Full
- Construction:Brick, Vinyl Siding, Stone
- Cooling:Central Air
- Garage:Garage Attached, Built in, Front
- Garage Spaces:2
- Gas:Natural
- Great Room:Other, Walkout
- Heating:Natural Gas, Forced Air
- HOA Features:Snow Removal, Maintenance Grounds, MaintenanceUnit, Management
- Inside Features:High Ceilings, Eat In Kitchen, Crown Molding
- Kitchen:Vinyl Floor, Pantry, Wood Cabinets, Marble/Granite/Slate, Eat-In, Island
- Lot Description:50 x 70
- Mechanical Systems:Garage Door Opener, Humidifier, Sump Pump
- Misc:Ceiling Fan, Cable, Recessed Lights, 220 Volt, Home Warranty
- Parking:Attached, Garage Faces Front, Driveway
- Primary Bedroom:Wall-to-Wall Carpet, Bath Adjoins, Walk-in Closet
- School District:Ross Local
- Sewer:Public Sewer
- View:Trees/Woods
- Water:Public
Rooms
- Bedroom 1:14x13 (Level: First)
- Bedroom 2:12x11 (Level: First)
- Bedroom 3:11x11 (Level: First)
- Breakfast Room:16x9 (Level: First)
- Entry:11x6 (Level: First)
- Family Room:31x18 (Level: Lower)
- Kitchen:21x10 (Level: First)
Online Views:0
This listing courtesy of Larry Thinnes (513) 720-9900, Jaime R. Thinnes-Neumaier (513) 379-1254, Northwest Office (513) 385-3330







