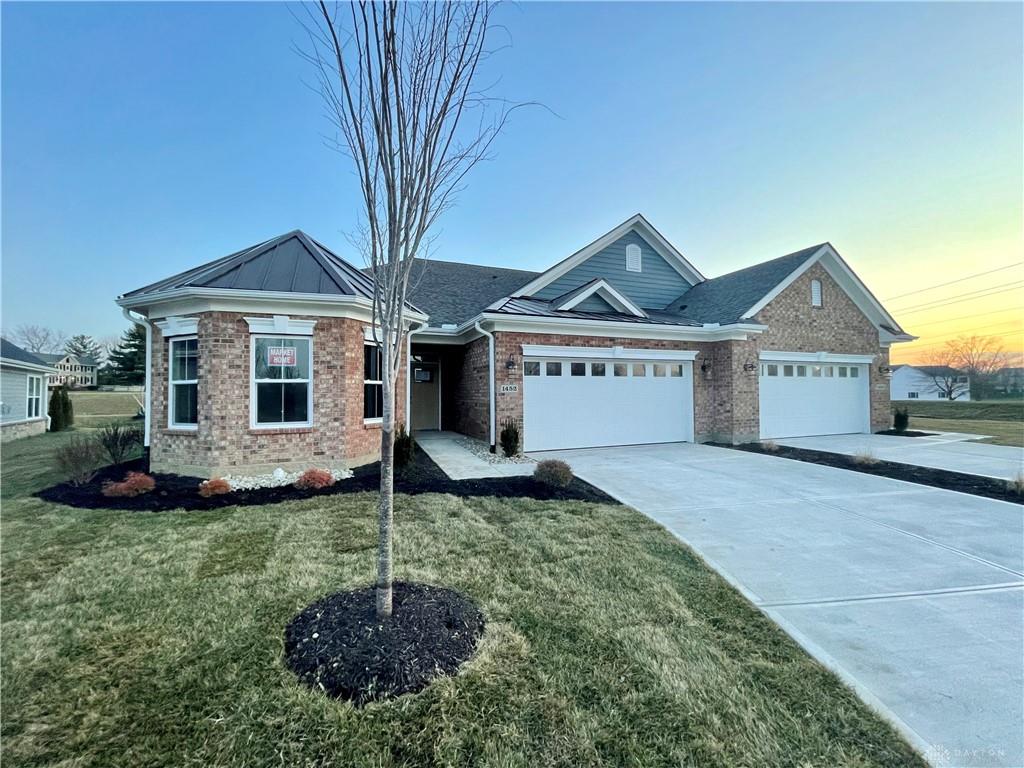1452 Spanish Moss Way Centerville, OH 45458
3
Bed
2
Bath
0.19
Acres
$504,555
MLS# 865947
3 BR
2 BA
0.19 AC
Photos
Map
Photos
Map
Information Refreshed: 4/01/2023 4:00 PM
Property Details
- MLS#: 865947
- Type: Condominium
- Appliances:Garbage Disposal, Dishwasher, Home Warranty, Microwave, Range
- Basement Type:Slab
- Construction:Brick, Frame, Shingle
- Cooling:Central
- Garage:3 Car, Attached, Opener, Overhead Storage
- Gas:Natural Gas
- Heating:Forced Air
- Levels:1 Story
- Lot Description:irregular
- Outside:Inground Pool, Lawn Sprinkler, Patio, Tennis
- S/A Taxes:4500.00
- School District:Centerville City
- Water:City Water
Rooms
- Bedroom 1:14x17 (Level: 1ST)
- Bedroom 2:13x11 (Level: 1ST)
- Bedroom 3:13x13 (Level: 1ST)
- Dining Room:18x11 (Level: 1ST)
- Family Room:18x16 (Level: 1ST)
- Florida Room:17x10 (Level: 1ST)
- Kitchen:11x17 (Level: 1ST)
Online Views:0
This listing courtesy of Charles Simms (937) 604-3383 , Charles V. Simms Realty Co. (937) 434-9009


