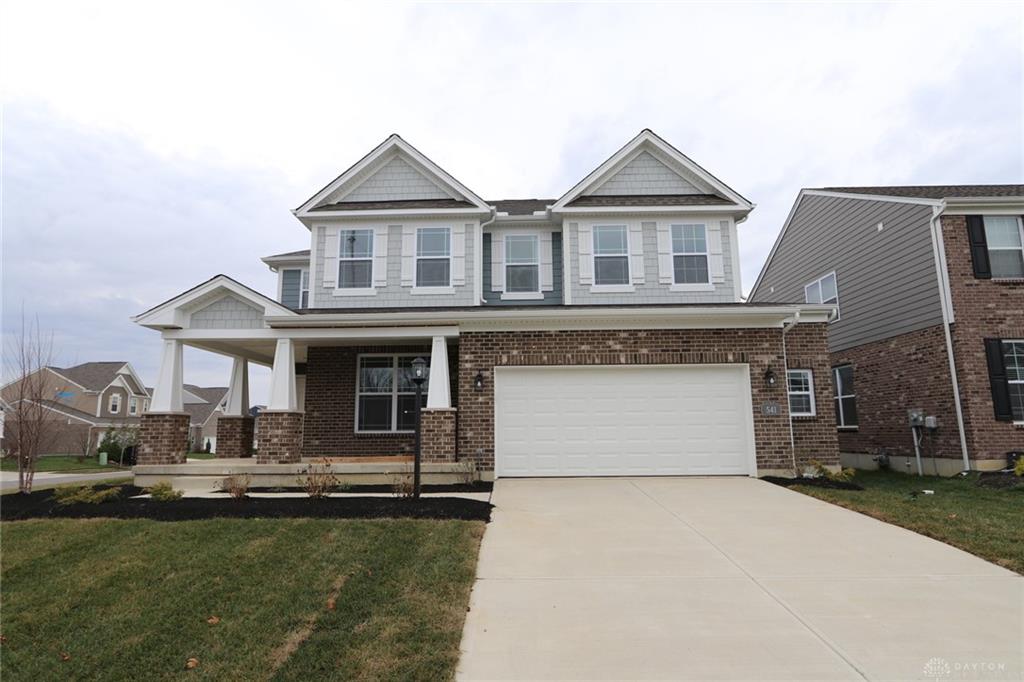541 Carleton Dr #97 Sugarcreek Township, OH 45440
4
Bed
3/1
Bath
0.22
Acres
$537,000
MLS# 863076
4 BR
3/1 BA
0.22 AC
Information Refreshed: 3/01/2024 10:05 AM
Property Details
- MLS#: 863076
- Type: Single Family
- Age:2
- Appliances:Garbage Disposal, Dishwasher, Home Warranty, Range, Wall Oven
- Basement Type:Full, Unfinished
- Construction:Brick, Vinyl
- Cooling:Central
- Garage:2 Car, Storage
- Gas:Natural Gas
- Levels:2 Story
- Lot Description:115 X 75
- Outside:Porch
- S/A Taxes:5810.00
- School District:Bellbrook-Sugarcreek Local
- Sewer:Sanitary Sewer
- Water:City Water
Rooms
- Bedroom 1:15x15 (Level: 2ND)
- Bedroom 2:15x12 (Level: 2ND)
- Bedroom 3:12x12 (Level: 2ND)
- Bedroom 4:10x13 (Level: 2ND)
- Dining Room:13x12 (Level: 1ST)
- Entry:9x7 (Level: 1ST)
- Family Room:20x15 (Level: 1ST)
- Kitchen:20x13 (Level: 1ST)
- Loft:16x18 (Level: 2ND)
- Other Room 1:13x11 (Level: 1ST)
- Utility Room:6x7 (Level: 2ND)
Online Views:0
This listing courtesy of Daniel Tartabini , New Advantage Ltd (513) 315-4937


