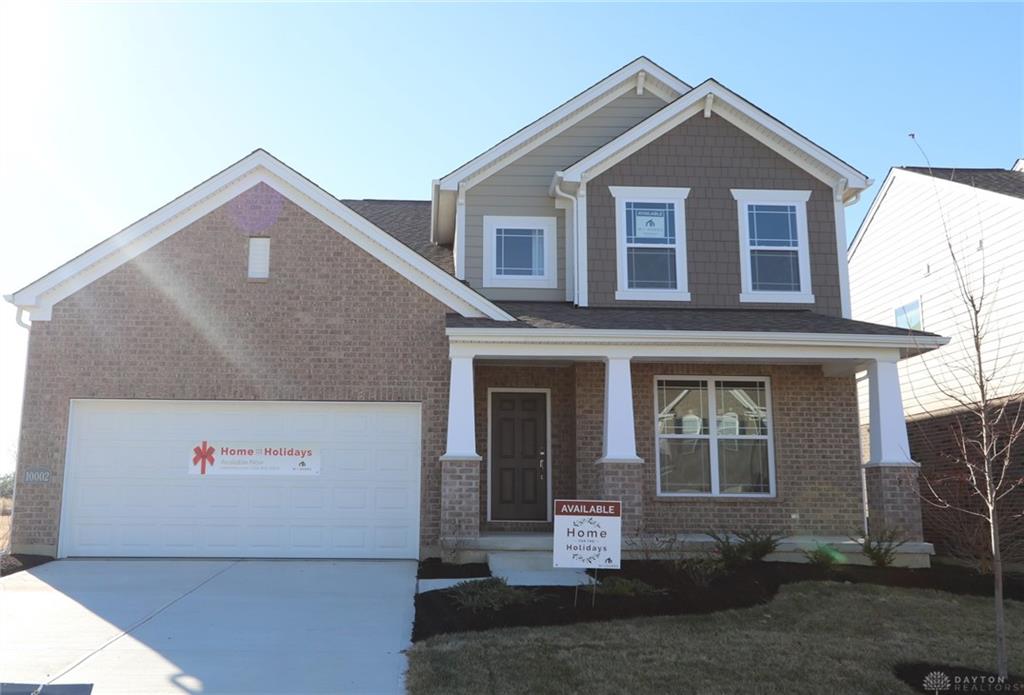10002 Washington Glen Dr #32 Washington Township, OH 45458
4
Bed
2/1
Bath
0.15
Acres
$466,000
MLS# 861434
4 BR
2/1 BA
0.15 AC
Photos
Map
Photos
Map
Information Refreshed: 2/13/2023 3:01 PM
Property Details
- MLS#: 861434
- Type: Single Family
- Age:1
- Appliances:Cooktop, Garbage Disposal, Dishwasher, Home Warranty, Wall Oven
- Basement Type:Full, Unfinished
- Construction:Brick
- Cooling:Central
- Garage:2 Car
- Gas:Natural Gas
- Levels:2 Story
- Lot Description:52 x 124
- Outside:Porch
- S/A Taxes:5400.00
- School District:Centerville City
- Sewer:Sanitary Sewer
- Water:City Water
Rooms
- Bedroom 1:17x16 (Level: 2ND)
- Bedroom 2:12x10 (Level: 2ND)
- Bedroom 3:11x11 (Level: 2ND)
- Bedroom 4:14x12 (Level: 2ND)
- Dining Room:13x12 (Level: 1ST)
- Entry:9x6 (Level: 1ST)
- Family Room:16x19 (Level: 1ST)
- Kitchen:23x14 (Level: 1ST)
- Utility Room:10x6 (Level: 1ST)
Online Views:0
This listing courtesy of Daniel Tartabini , New Advantage Ltd (513) 315-4937

