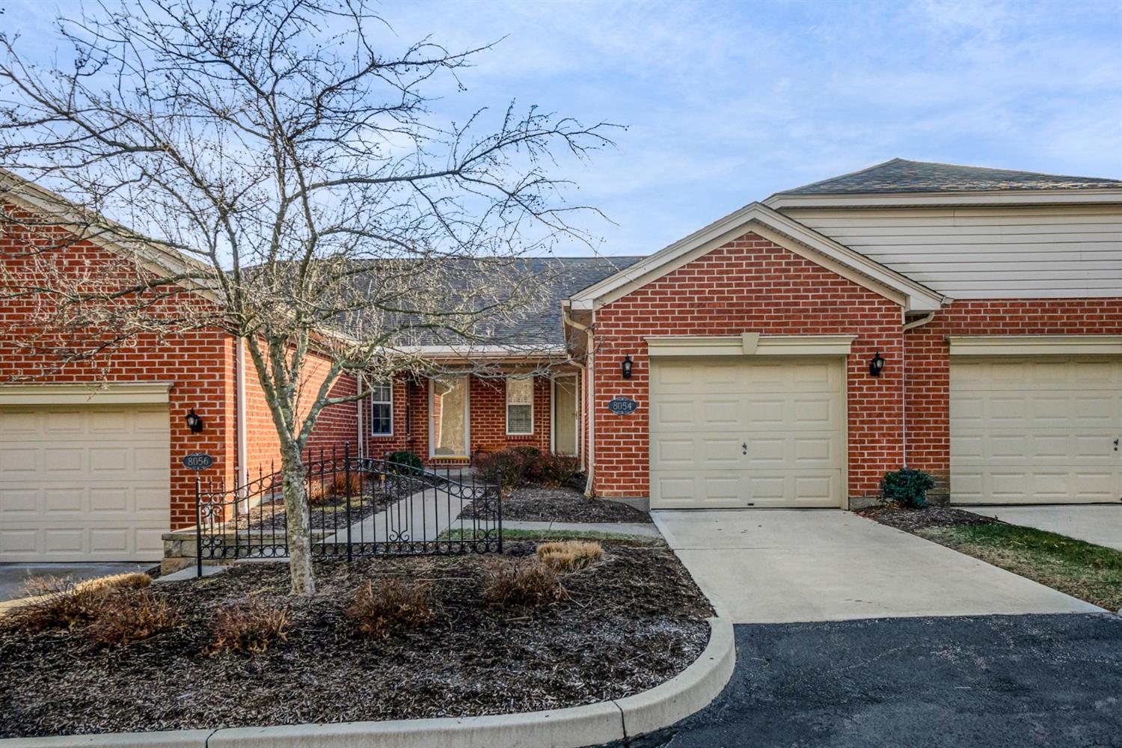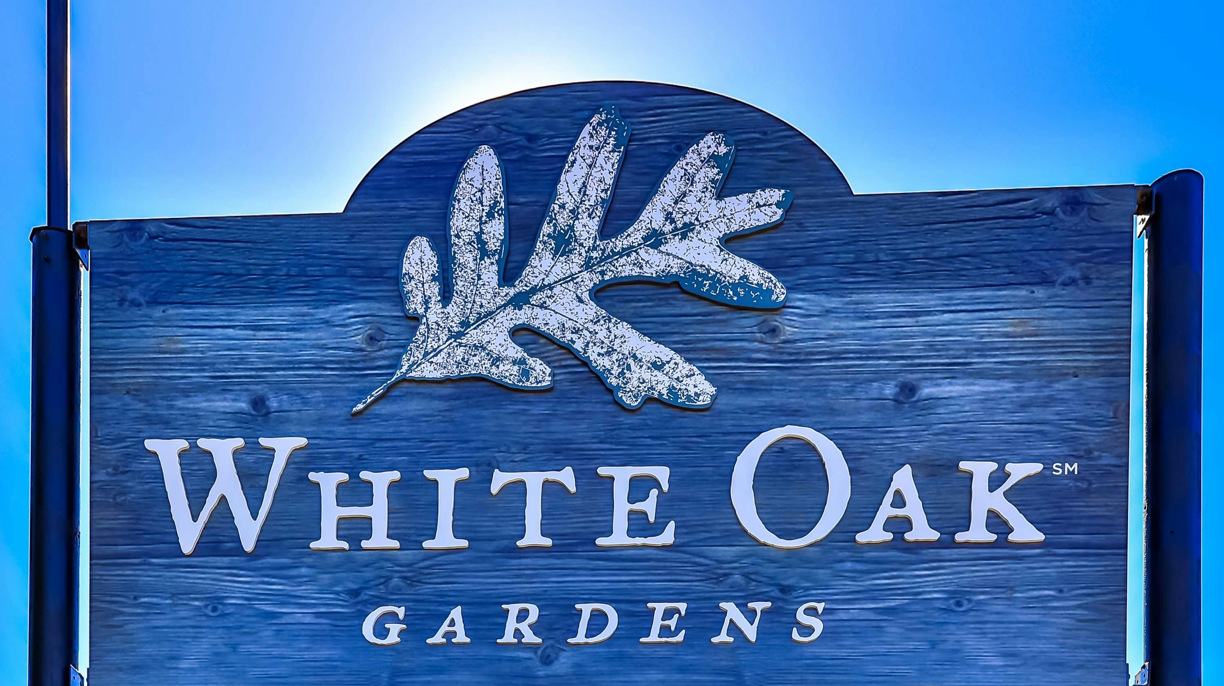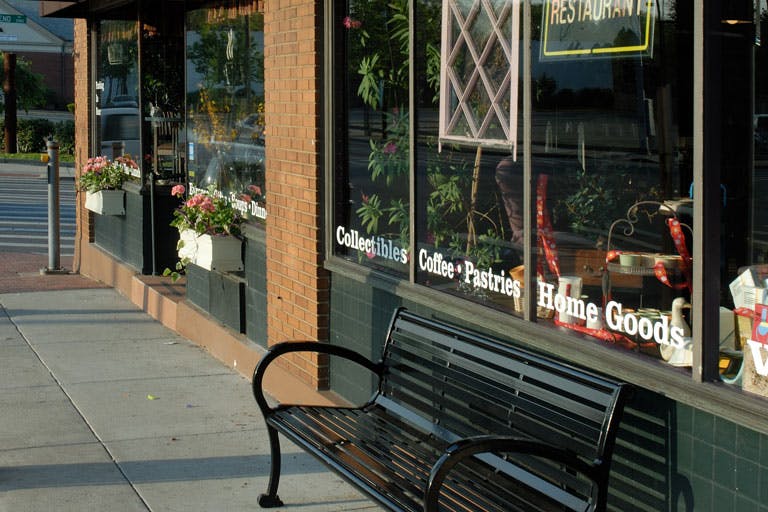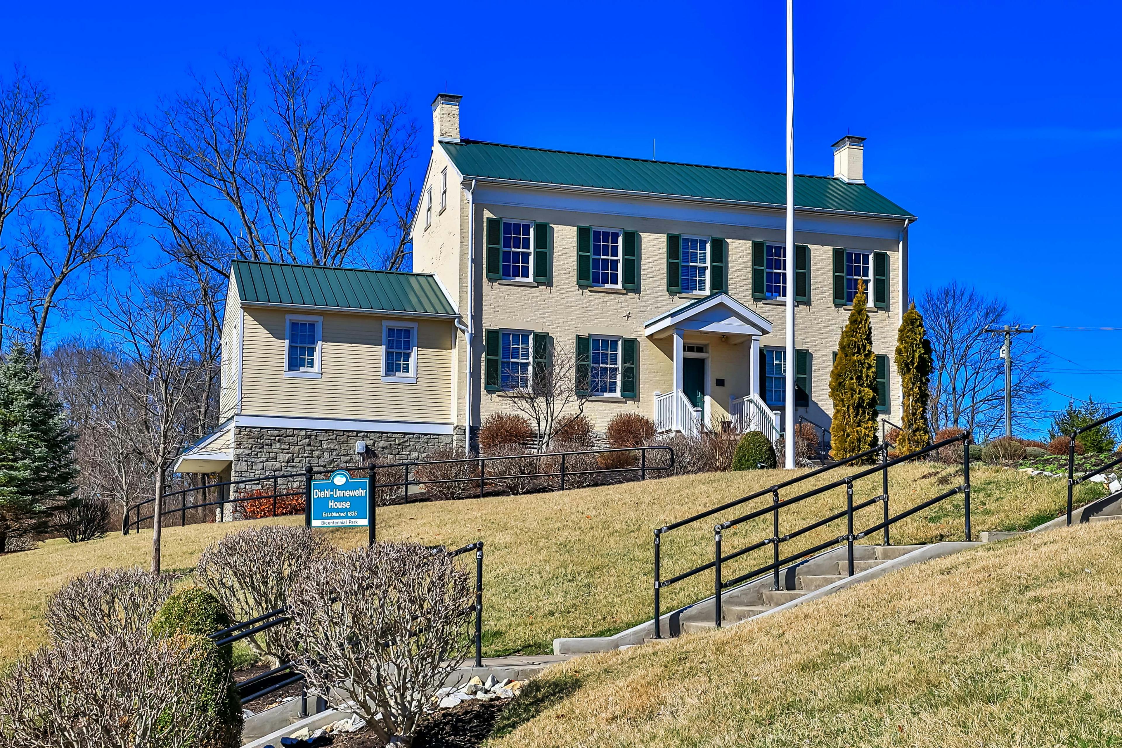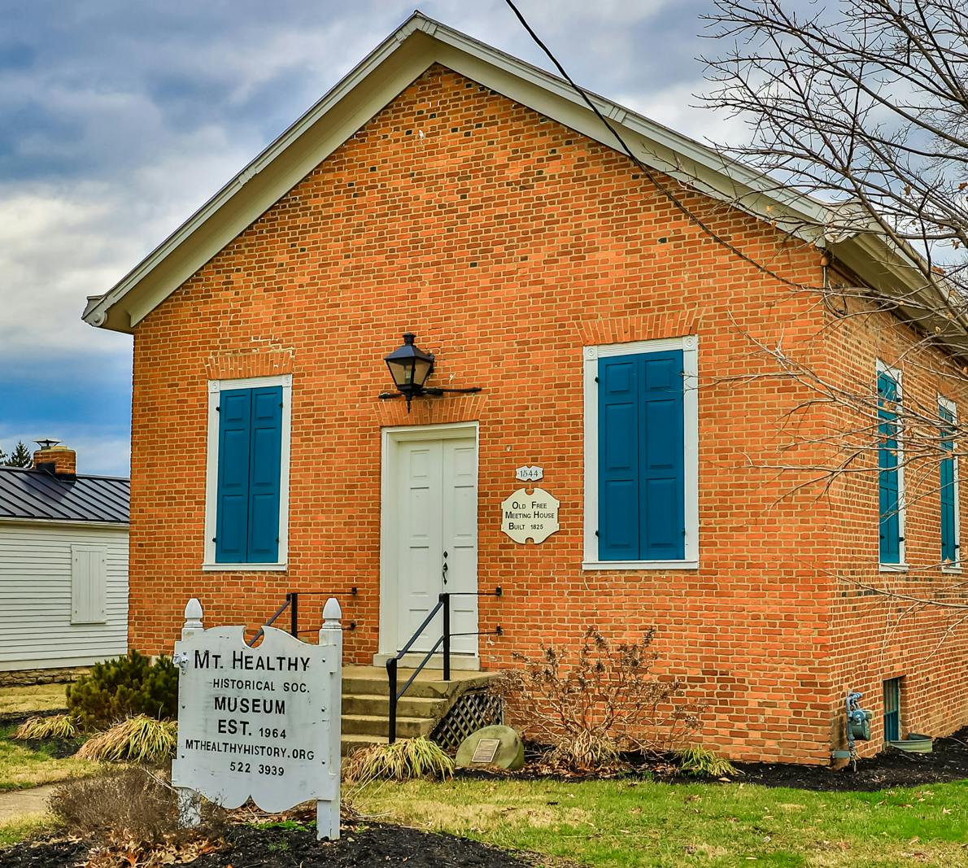8054 Savannah Court White Oak, OH 45247
1
Bed
1/1
Bath
1,029
Sq. Ft
4.6
Acres
$184,000
MLS# 1727478
1 BR
1/1 BA
1,029 Sq. Ft
4.6 AC
Photos
Map
Photos
Map
Information Refreshed: 3/08/2022 12:14 PM
Property Details
- MLS#: 1727478
- Type: Condominium
- Sq. Ft:1,029
- Age:22
- Appliances:Oven/Range, Dishwasher, Refrigerator, Microwave, Garbage Disposal
- Architecture:Ranch, Traditional
- Basement:Concrete Floor, Part Finished, Walkout, Bath Rough-In
- Basement Type:Full
- Construction:Brick, Vinyl Siding
- Cooling:Central Air, Ceiling Fans
- Garage:Built in, Front
- Garage Spaces:1
- Gas:Natural
- Great Room:Walkout, WW Carpet, Window Treatment
- Heating:Gas, Forced Air
- HOA Features:Insurance, Association Dues, Professional Mgt, Landscaping, Snow Removal, Trash, Water, Landscaping-Unit, Sewer
- HOA Fee:310
- HOA Fee Period:Monthly
- Inside Features:Multi Panel Doors, 9Ft + Ceiling
- Kitchen:Window Treatment, Wood Floor, Eat-In
- Lot Description:Common
- Mechanical Systems:Garage Door Opener, Humidifier
- Misc:Ceiling Fan, Cable, 220 Volt
- Parking:Off Street
- Primary Bedroom:Wall-to-Wall Carpet, Walkout, Vaulted Ceiling, Bath Adjoins, Walk-in Closet, Window Treatment
- S/A Taxes:1936.73
- School District:Northwest Local
- Sewer:Public Sewer
- View:Lake/Pond, Woods
- Water:Public
Rooms
- Bath 1:F (Level: 1)
- Bath 2:F (Level: 1)
- Bedroom 1:15x12 (Level: 1)
- Entry:9x8 (Level: 1)
- Great Room:21x12 (Level: 1)
- Kitchen:14x8 (Level: 1)
- Laundry Room:15x12 (Level: 1)
Online Views:0
This listing courtesy of Tom Johansing (513) 207-1008, Mary Kay Avery (513) 276-0046, RE/MAX Preferred Group (513) 574-0600
