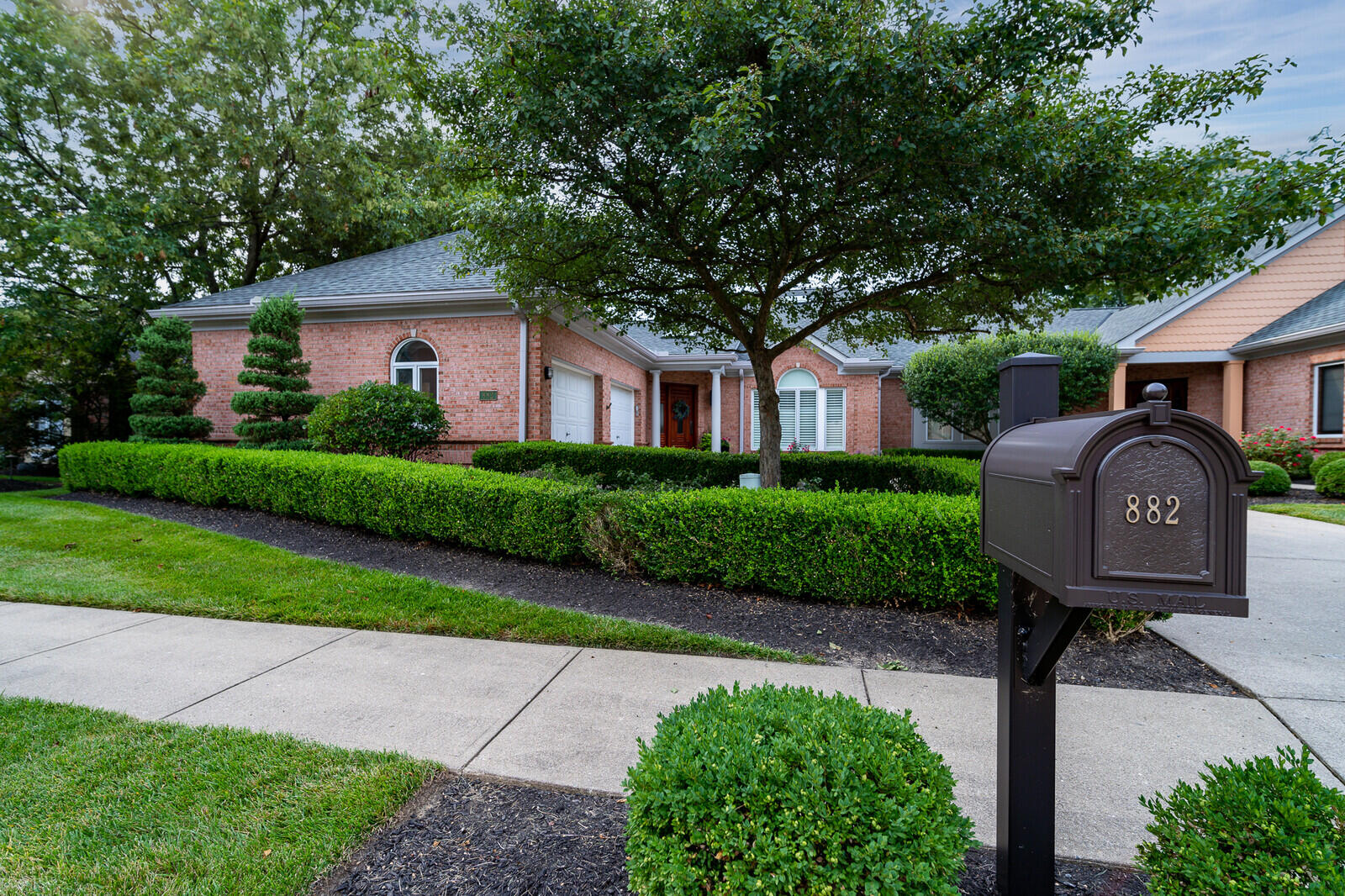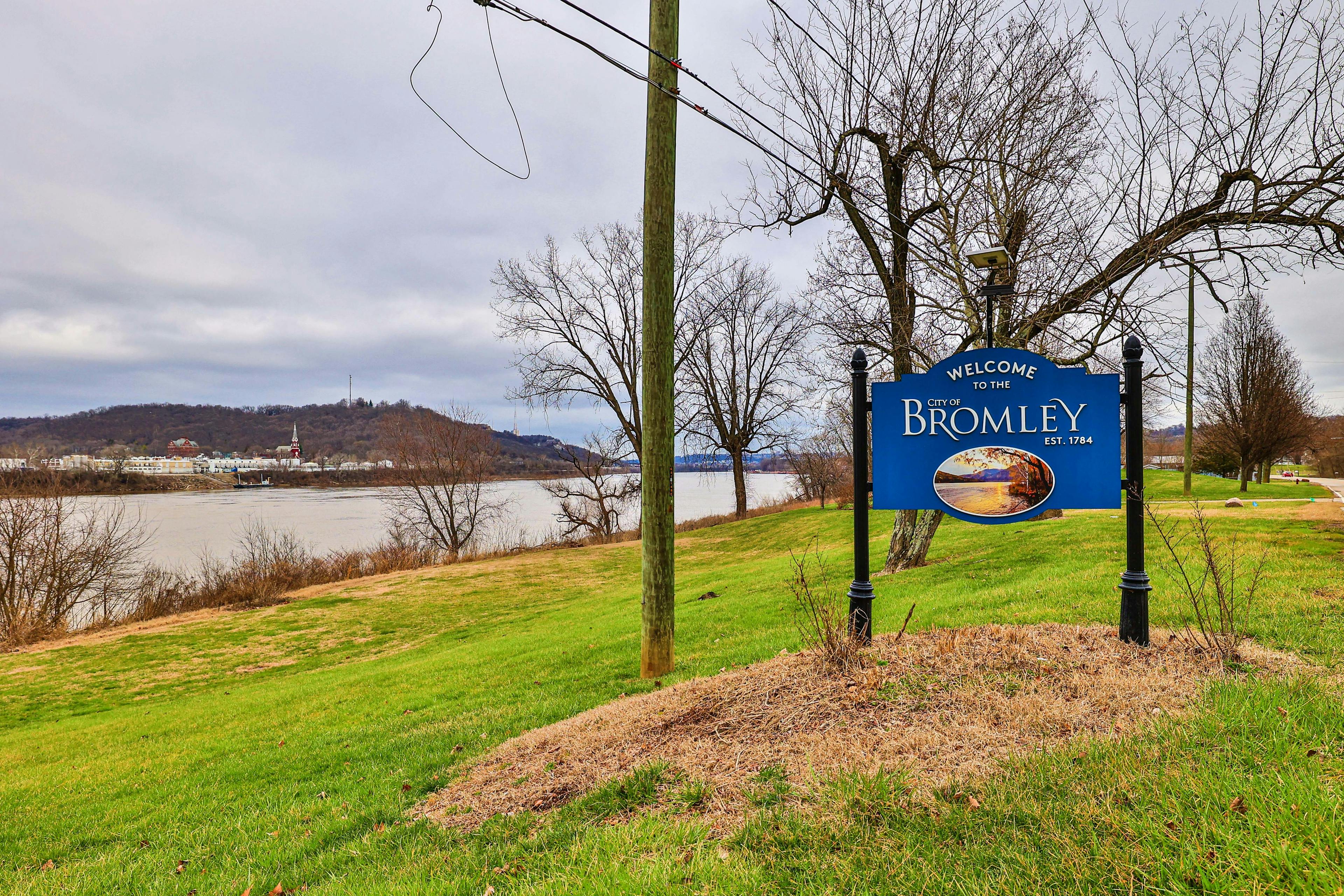882 Windsor Green Drive Villa Hills, KY 41017
3
Bed
2/1
Bath
3,600
Sq. Ft
0.08
Acres
$603,000
MLS# 600902
3 BR
2/1 BA
3,600 Sq. Ft
0.08 AC
Photos
Map
Photos
Map
Information Refreshed: 6/06/2022 12:51 PM
Property Details
- MLS#: 600902
- Type: Patio Home
- Sq. Ft:3,600
- Age:34
- Appliances:Dishwasher, Microwave, Refrigerator, Stainless Steel Appliance(s), Gas Oven, Gas Range
- Architecture:Transitional
- Basement:Finished
- Construction:Brick
- Cooling:Central Air
- Fireplace:Gas
- Garage Spaces:2
- HOA Fee:265
- HOA Fee Period:Monthly
- Inside Features:Ceiling Fan(s), High Ceilings, Recessed Lighting
- Lot Description:120x84
- Parking:Garage, Door Opener, Attached, Garage Faces Side
- School District:Kenton County
- Sewer:Public Sewer
- Water:Public
Rooms
- Bathroom 1:10x13 (Level: First)
- Bathroom 2:5x7 (Level: First)
- Bathroom 3:5x12 (Level: Lower)
- Bedroom 1:17x13 (Level: First)
- Bedroom 2:15x14 (Level: Lower)
- Bedroom 3:10x20 (Level: Lower)
- Dining Room:14x11 (Level: First)
- Entry:13x9 (Level: First)
- Kitchen:12x12 (Level: First)
- Living Room:26x19 (Level: First)
- Media Room:15x21 (Level: Lower)
- Office:11x20 (Level: Lower)
Online Views:0
This listing courtesy of Donna Mink (502) 716-6151, Mink Realty LLC (502) 716-6151

