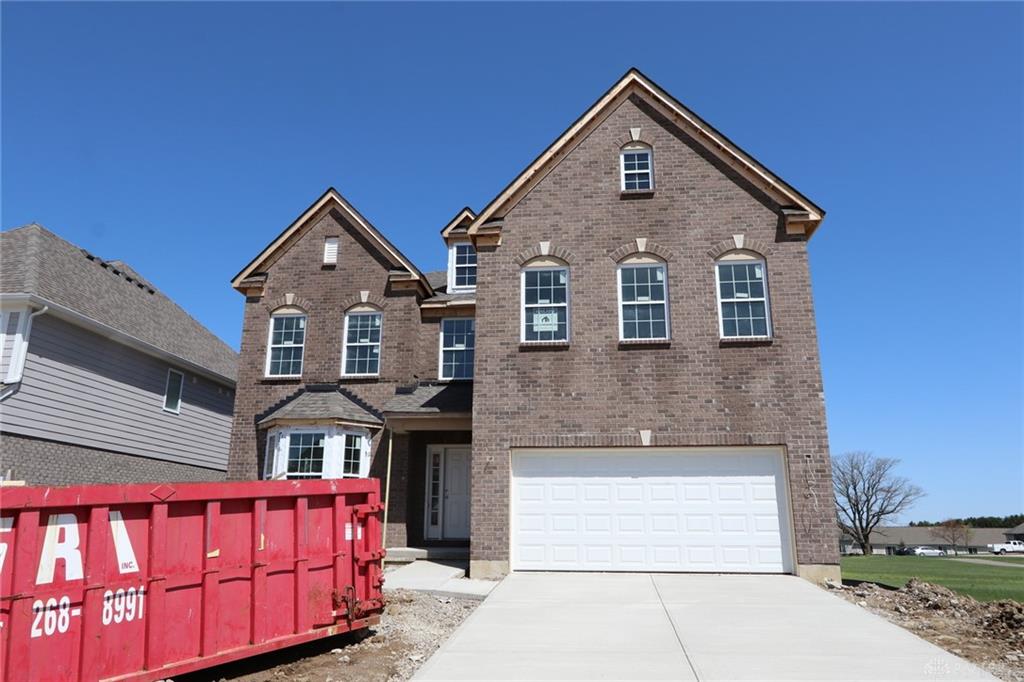10001 Washington Glen Dr #1 Washington Township, OH 45458
4
Bed
3/1
Bath
0.16
Acres
$570,000
MLS# 851569
4 BR
3/1 BA
0.16 AC
Information Refreshed: 7/29/2022 9:02 AM
Property Details
- MLS#: 851569
- Type: Single Family
- Appliances:Cooktop, Garbage Disposal, Dishwasher, Home Warranty, Wall Oven
- Basement Type:Full, Unfinished
- Construction:Brick
- Cooling:Central
- Garage:2 Car, Attached
- Gas:Natural Gas
- Heating:Forced Air
- Levels:2 Story
- Lot Description:52 x 130
- Outside:Cable TV
- S/A Taxes:5875.00
- School District:Centerville City
Rooms
- Bedroom 1:20x14 (Level: 2ND)
- Bedroom 2:14x13 (Level: 2ND)
- Bedroom 3:13x12 (Level: 2ND)
- Bedroom 4:13x12 (Level: 2ND)
- Dining Room:16x11 (Level: 1ST)
- Entry:20x7 (Level: 1ST)
- Family Room:21x19 (Level: 1ST)
- Kitchen:14x12 (Level: 1ST)
- Utility Room:7x8 (Level: 1ST)
Online Views:0
This listing courtesy of Daniel Tartabini , New Advantage Ltd (513) 315-4937

