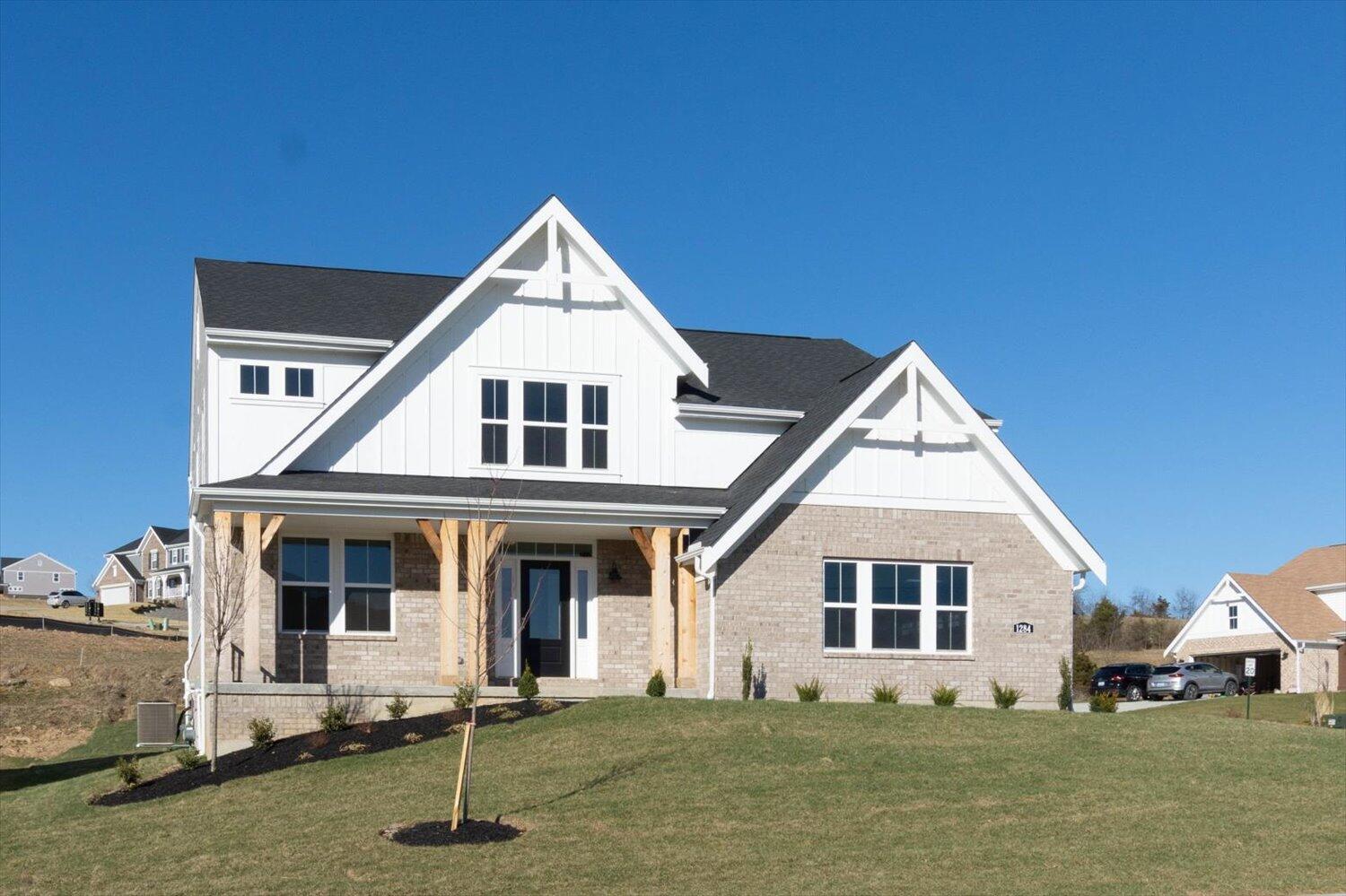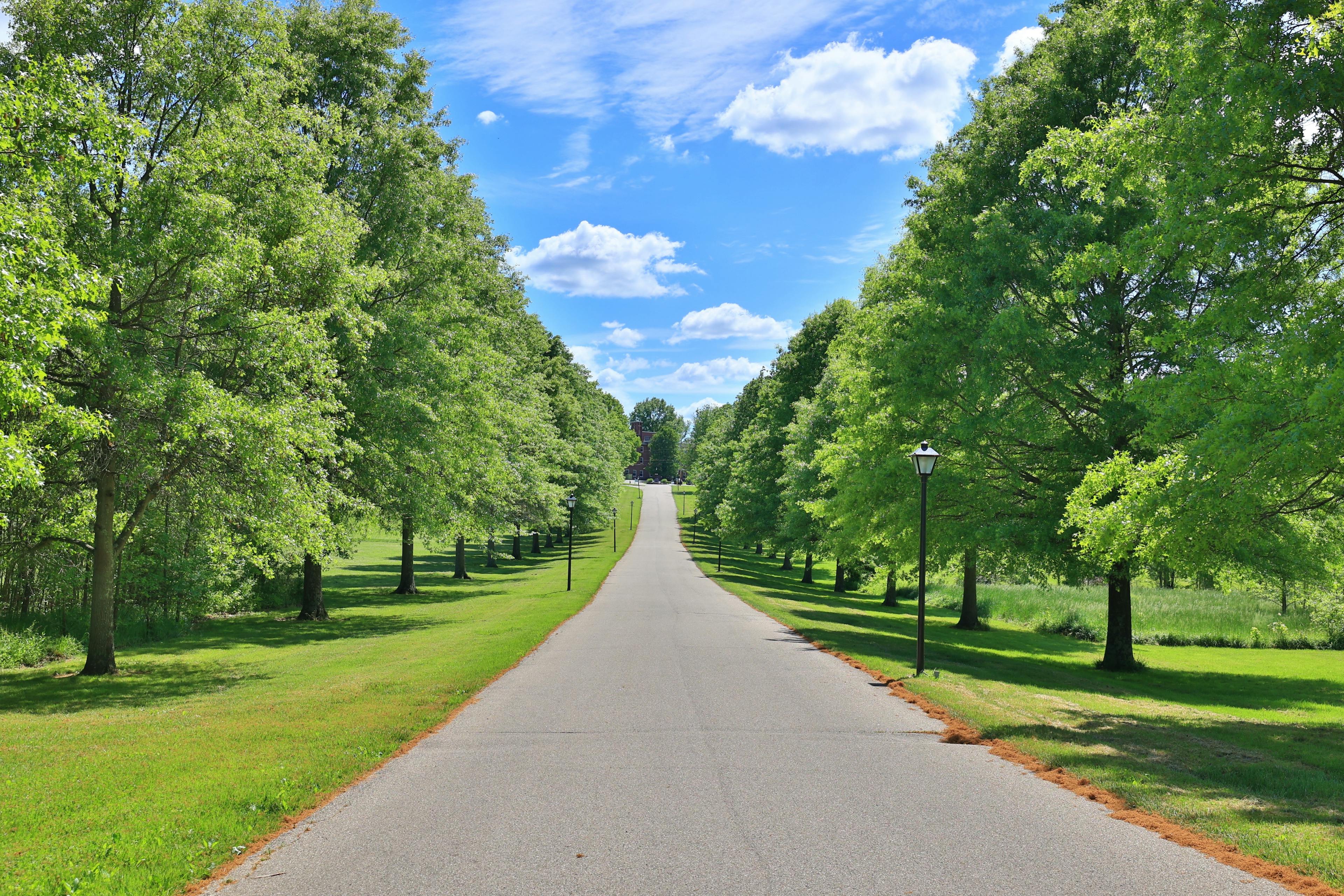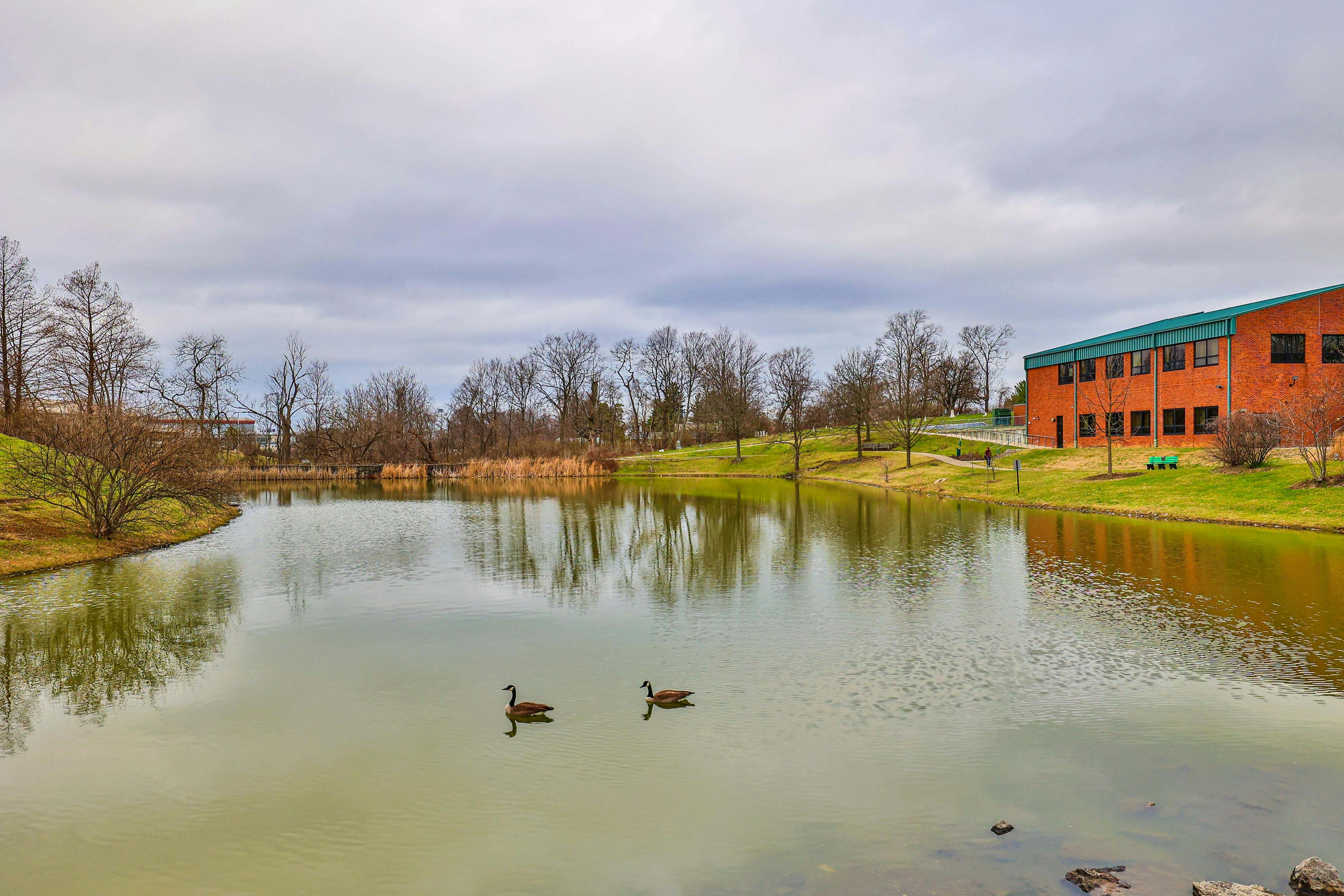1284 Parkside Drive Alexandria, KY 41001
5
Bed
4/2
Bath
0.32
Acres
$524,991
MLS# 547266
5 BR
4/2 BA
0.32 AC
Photos
Map
Photos
Map
Information Refreshed: 4/03/2022 6:10 PM
Property Details
- MLS#: 547266
- Type: Single Family
- Appliances:Dishwasher, Disposal, Microwave, Oven, Range
- Architecture:Traditional
- Basement:Finished, Full
- Construction:Brick, Vinyl Siding
- Cooling:Central Air
- Fireplace:Gas
- Garage Spaces:3
- Heating:Forced Air
- HOA Features:Association Management
- HOA Fee:90
- HOA Fee Period:Annually
- Inside Features:Multi Panel Doors, High Ceilings
- Lot Description:89x156
- Parking:Driveway
- School District:Campbell County Public
- Sewer:Public Sewer
- Utilities:Natural Gas Available
- Water:Public
Rooms
- Bedroom 1:15x17 (Level: Upper)
- Bedroom 2:11x11 (Level: Second)
- Bedroom 3:11x13 (Level: Second)
- Bedroom 4:12x12 (Level: Second)
- Bedroom 5:15x21 (Level: Lower)
- Bonus Room:24x28 (Level: Basement)
- Breakfast Room:12x15 (Level: First)
- Family Room:17x18 (Level: First)
- Kitchen:12x15 (Level: First)
- Living Room:12x13 (Level: First)
Online Views:0
This listing courtesy of Al Hencheck (859) 441-6000, HMS Real Estate (859) 441-6000




