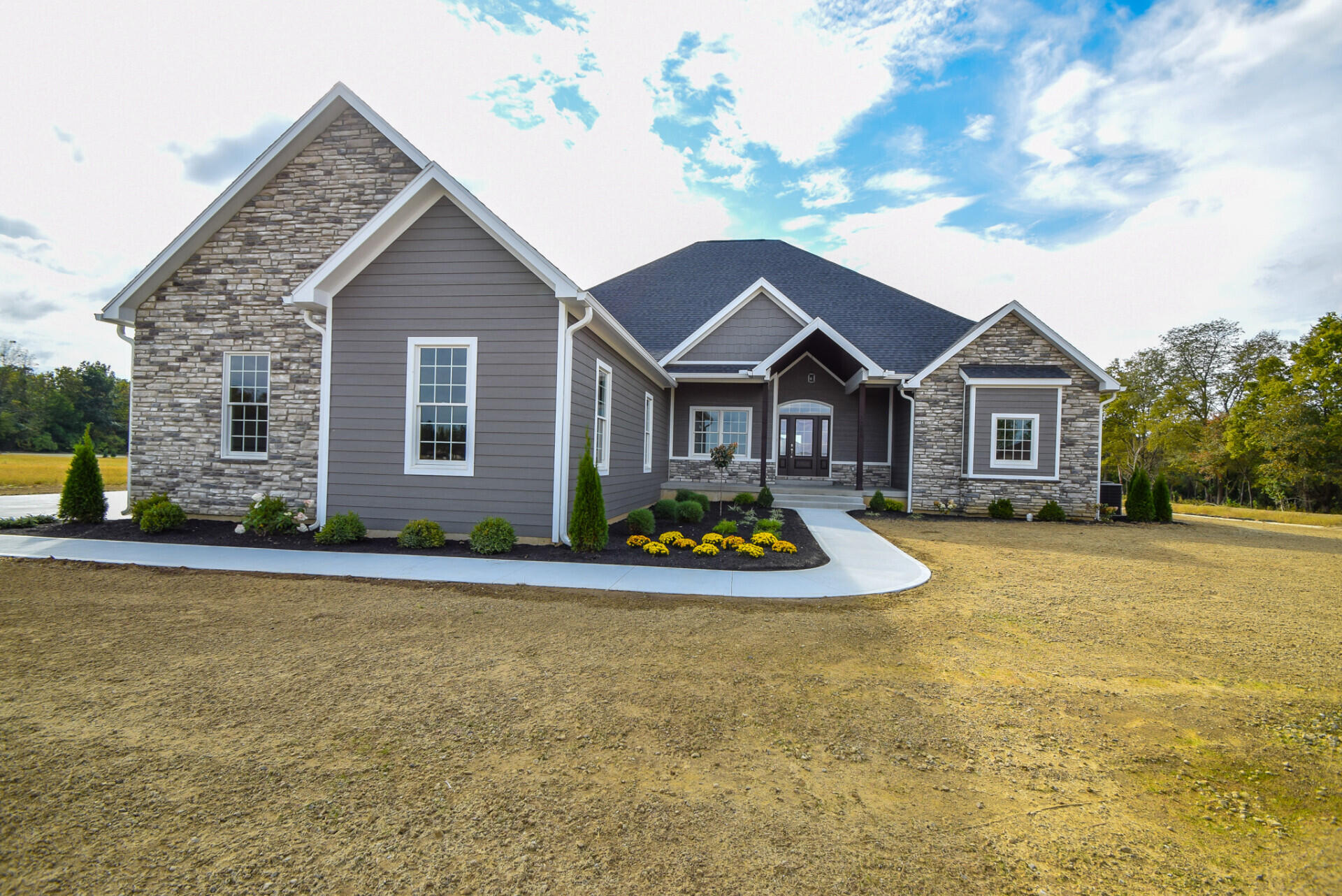1251 Cole Harbor Drive Troy, OH 45373
4
Bed
3/1
Bath
0.94
Acres
$699,900
MLS# 1014148
4 BR
3/1 BA
0.94 AC
Photos
Map
Photos
Map
Information Refreshed: 2/20/2022 11:20 AM
Property Details
- MLS#: 1014148
- Type: Single Family
- Age:1
- Appliances:Built-In Electric Oven, Microwave, Range, Refrigerator, Cooktop, Dishwasher, Disposal
- Architecture:A-Frame, Contemporary
- Basement Type:Finished, Poured
- Construction:Stone
- Cooling:Central Air
- Heating:Electric, Heat Pump
- HOA Fee:100
- Inside Features:Walk-in Closet(s), Wet Bar, Cathedral Ceiling(s), Ceiling Fans, Wood Floors, French Doors
- Lot Description:.944 Acres
- Outside:Patio, Porch
- School District:Miami East
- Sewer:Public Sewer
- Water:Supplied Water
Rooms
- Bedroom 1:16x16 (Level: )
- Bedroom 3:15x13 (Level: )
- Bedroom 4:15x13 (Level: )
- Bedroom 5:14x14 (Level: )
- Great Room:20x21 (Level: )
- Kitchen:14x21 (Level: )
Online Views:0
This listing courtesy of Glen Whitten (419) 790-3106, Ohio Property Group (419) 790-3106


