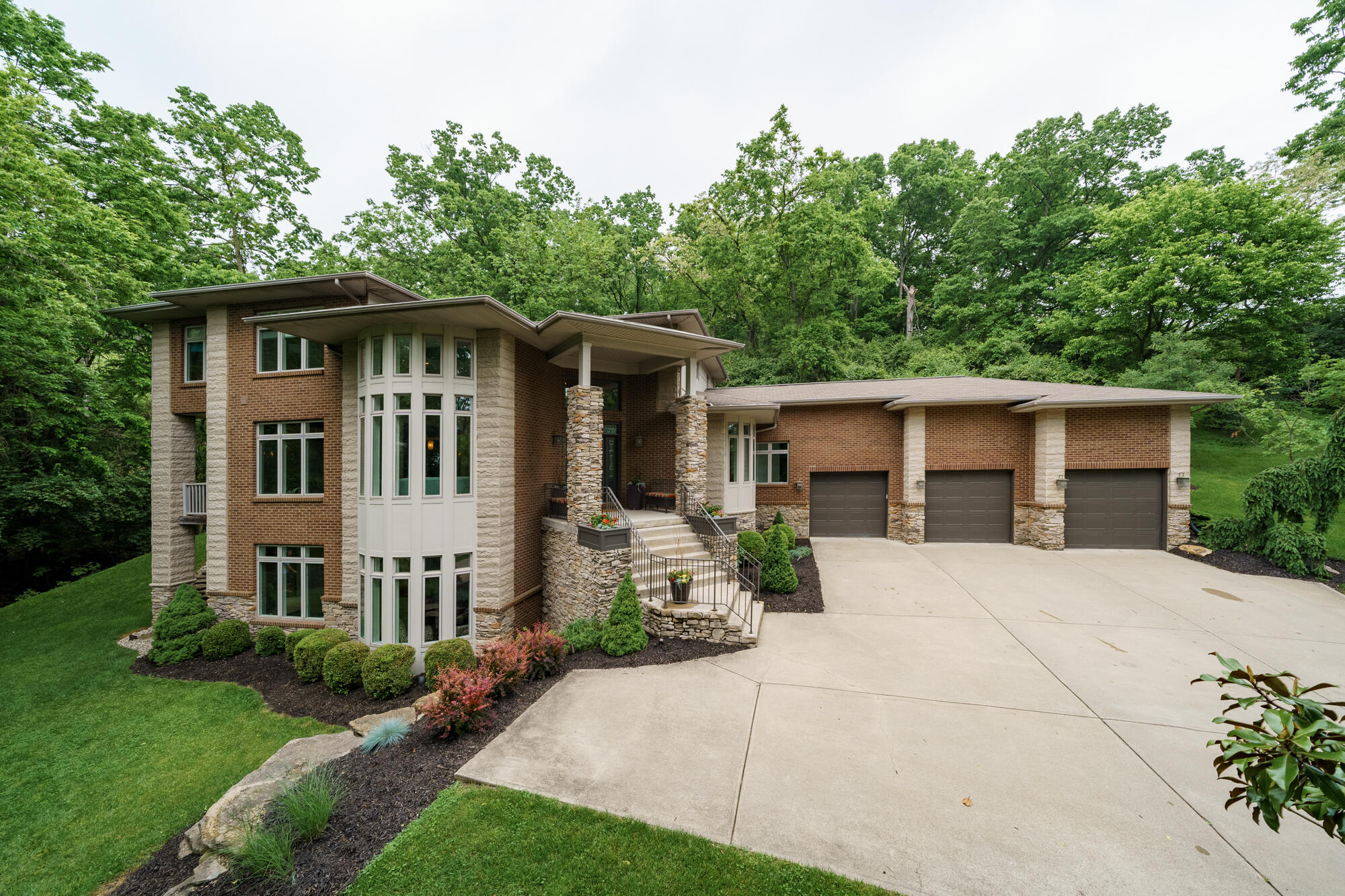39 Michelle Lane Fort Thomas, KY 41075
5
Bed
4/1
Bath
5,588
Sq. Ft
1
Acres
$1,075,000
MLS# 604206
5 BR
4/1 BA
5,588 Sq. Ft
1 AC
Photos
Map
Photos
Map
Information Refreshed: 3/15/2023 3:29 PM
Property Details
- MLS#: 604206
- Type: Single Family
- Sq. Ft:5,588
- Age:17
- Appliances:Dishwasher, Dryer, Microwave, Refrigerator, Washer, Stainless Steel Appliance(s), Wine Cooler, Convection Oven
- Architecture:Transitional
- Basement:Finished
- Basement Type:Other, See Remarks
- Construction:Brick, Stone, Vinyl Siding
- Cooling:Zoned, Central Air
- Fireplace:Gas, Double Sided
- Garage Spaces:3
- Heating:Forced Air
- HOA Fee Period:Annually
- Inside Features:Built-in Features, Chandelier, Coffered Ceiling(s), Double Vanity, Crown Molding, Dry Bar, Multi Panel Doors, Entrance Foyer, Open Floorplan, Soaking Tub, Sound System, Walk-In Closet(s), Wet Bar, Pocket Door(s), Ceiling Fan(s), Eat-in Kitchen, High Ceilings, Kitchen Isla
- Lot Description:1 Acre
- Outside:Balcony, Hot Tub/Spa
- Parking:Driveway, Garage, Oversized
- School District:Fort Thomas Independent
- Sewer:Public Sewer
- Water:Public
Rooms
- Bathroom 1:18x12 (Level: First)
- Bedroom 1:19x14 (Level: First)
- Bedroom 2:13x23 (Level: Second)
- Bedroom 3:13x12 (Level: Second)
- Bedroom 4:14x11 (Level: Second)
- Bedroom 5:11x13 (Level: Second)
- Bonus Room:15x14 (Level: Lower)
- Dining Room:13x14 (Level: First)
- Entry:13x7 (Level: First)
- Exercise Room:16x13 (Level: Lower)
- Game Room:25x13 (Level: Lower)
- Great Room:16x19 (Level: First)
- Kitchen:20x14 (Level: First)
- Living Room:14x11 (Level: First)
- Media Room:37x24 (Level: Lower)
- Office:13x14 (Level: First)
Online Views:0
This listing courtesy of Megan Hosea Abner (513) 532-5662 , Ken Perry Realty (859) 442-6800

