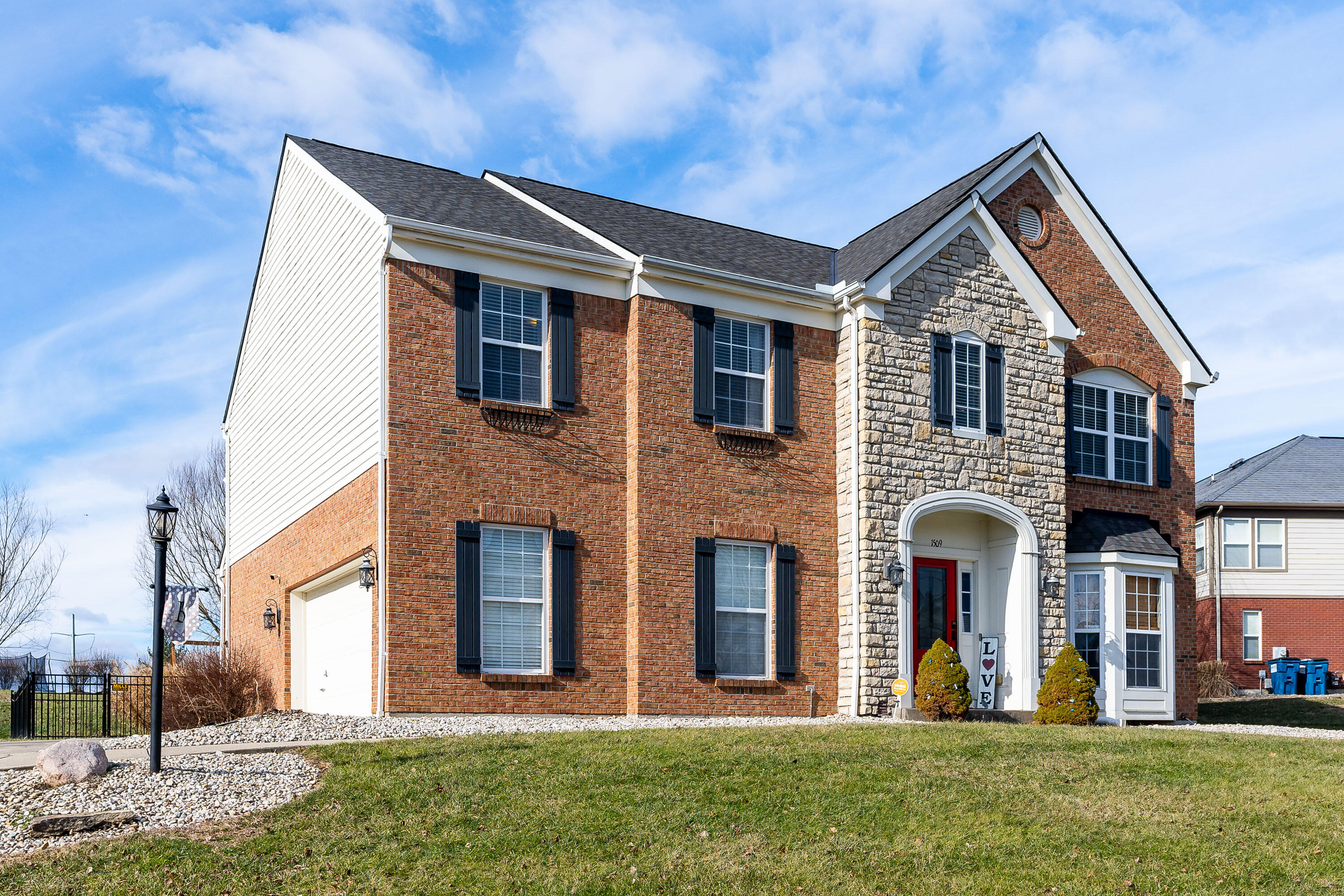1509 Skye Drive Independence, KY 41051
4
Bed
2/2
Bath
2,482
Sq. Ft
0.58
Acres
$390,000
MLS# 600905
4 BR
2/2 BA
2,482 Sq. Ft
0.58 AC
Photos
Map
Photos
Map
Information Refreshed: 3/15/2023 2:24 PM
Property Details
- MLS#: 600905
- Type: Single Family
- Sq. Ft:2,482
- Age:19
- Appliances:Dishwasher, Disposal, Microwave, Refrigerator, Electric Oven, Electric Range
- Architecture:Traditional
- Basement:Finished
- Basement Type:Full
- Construction:Brick, Vinyl Siding
- Cooling:Central Air
- Fireplace:Gas
- Garage Spaces:2
- Heating:Forced Air
- Inside Features:220 Volts, Chandelier, Multi Panel Doors, Open Floorplan, Soaking Tub, Walk-In Closet(s), Ceiling Fan(s), Kitchen Island, Pantry, Granite Counters, Recessed Lighting
- Lot Description:212x129
- Outside:Fence
- Parking:Driveway, On Street, Garage, Door Opener, Garage Faces Side
- School District:Kenton County
- Sewer:Public Sewer
- Water:Public
Rooms
- Bathroom 1:10x10 (Level: Second)
- Bathroom 2:10x6 (Level: Second)
- Bathroom 3:5x5 (Level: First)
- Bathroom 4:5x5 (Level: Lower)
- Bedroom 1:19x13 (Level: Second)
- Bedroom 2:17x13 (Level: Second)
- Bedroom 3:16x14 (Level: Second)
- Bedroom 4:15x12 (Level: Second)
- Breakfast Room:11x11 (Level: First)
- Dining Room:13x11 (Level: First)
- Entry:6x5 (Level: First)
- Exercise Room:21x12 (Level: Lower)
- Family Room:20x15 (Level: First)
- Game Room:13x10 (Level: Lower)
- Kitchen:11x11 (Level: First)
- Living Room:13x11 (Level: First)
- Media Room:26x13 (Level: Lower)
Online Views:0
This listing courtesy of Kim Hermann (859) 468-6429 , Huff Realty - CC (859) 781-5100
