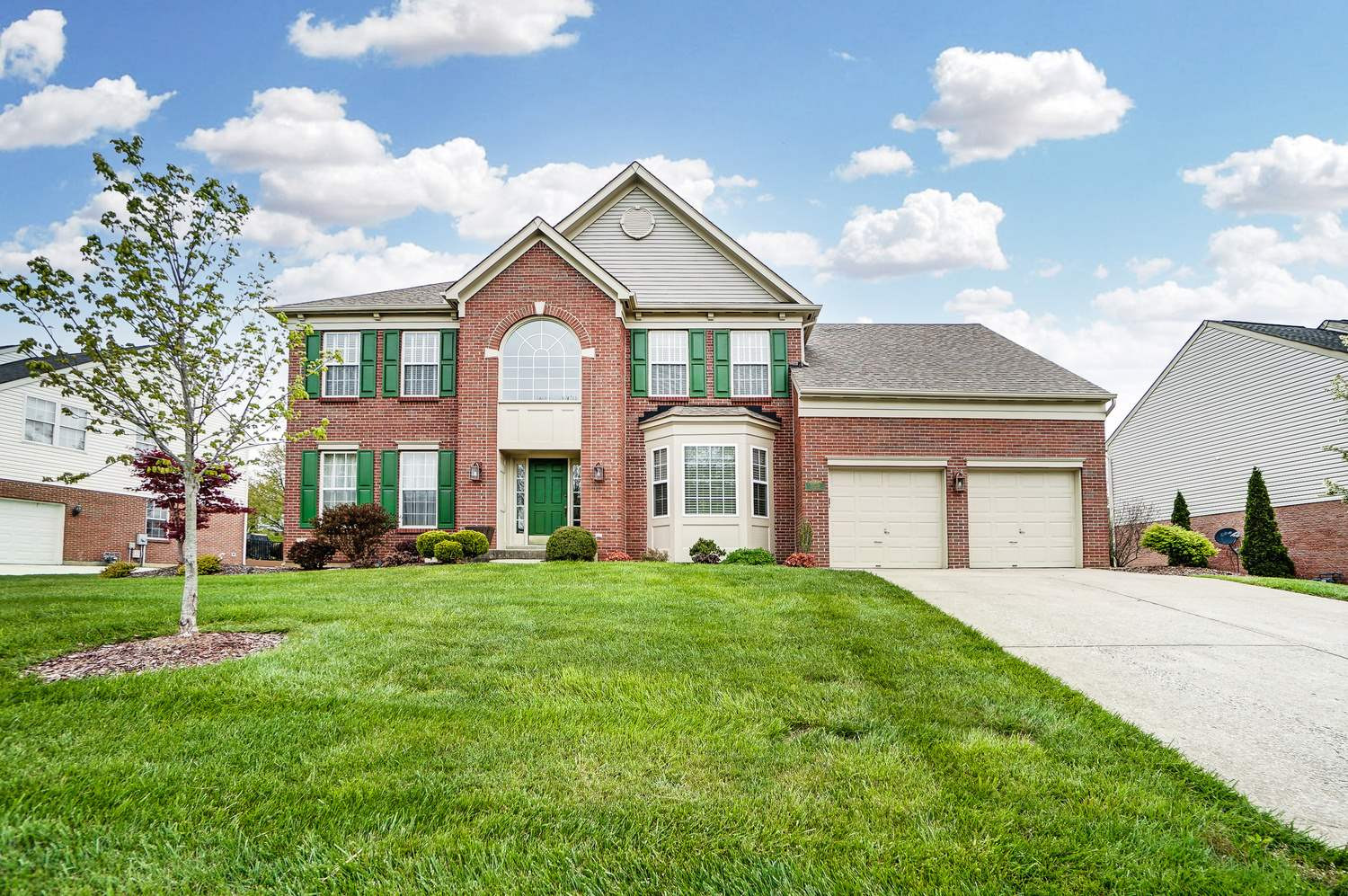11520 Sutherland Drive Walton, KY 41094
4
Bed
2/2
Bath
3,200
Sq. Ft
0.28
Acres
$425,000
MLS# 548085
4 BR
2/2 BA
3,200 Sq. Ft
0.28 AC
Photos
Map
Photos
Map
Information Refreshed: 3/15/2024 5:08 PM
Property Details
- MLS#: 548085
- Type: Single Family
- Sq. Ft:3,200
- Age:27
- Appliances:Dishwasher, Disposal, Microwave, Refrigerator, Oven, Range
- Architecture:Traditional
- Basement:Finished, Full, Sump Pump
- Basement Type:Full
- Construction:Brick, Vinyl Siding
- Cooling:Central Air
- Fireplace:Ceramic, Gas
- Garage Spaces:2
- Heating:Forced Air
- HOA Features:Play Area, Pool, Association Management
- HOA Fee:710
- HOA Fee Period:Annually
- Inside Features:Attic Storage, Cathedral Ceiling, Crown Molding, Natural Woodwork, Ceiling Fan(s), High Ceilings
- Lot Description:irregular
- Parking:Driveway
- School District:Boone County
- Sewer:Public Sewer
- Utilities:Natural Gas Available
- Water:Public
Rooms
- Bedroom 1:14x19 (Level: )
- Bedroom 2:10x12 (Level: )
- Bedroom 3:12x12 (Level: )
- Bedroom 4:12x12 (Level: )
- Bonus Room:14x12 (Level: )
- Dining Room:14x15 (Level: )
- Entry:12x12 (Level: )
- Exercise Room:13x14 (Level: )
- Family Room:20x19 (Level: )
- Game Room:23x16 (Level: )
- Gym:13x14 (Level: )
- Kitchen:23x15 (Level: )
- Library:12x12 (Level: )
- Living Room:14x15 (Level: )
- Media Room:20x19 (Level: )
- Other Room 1:23x16 (Level: )
Online Views:0
This listing courtesy of Tiffany Caldwell (859) 242-0260 , Coldwell Banker Realty FM (859) 341-9000
