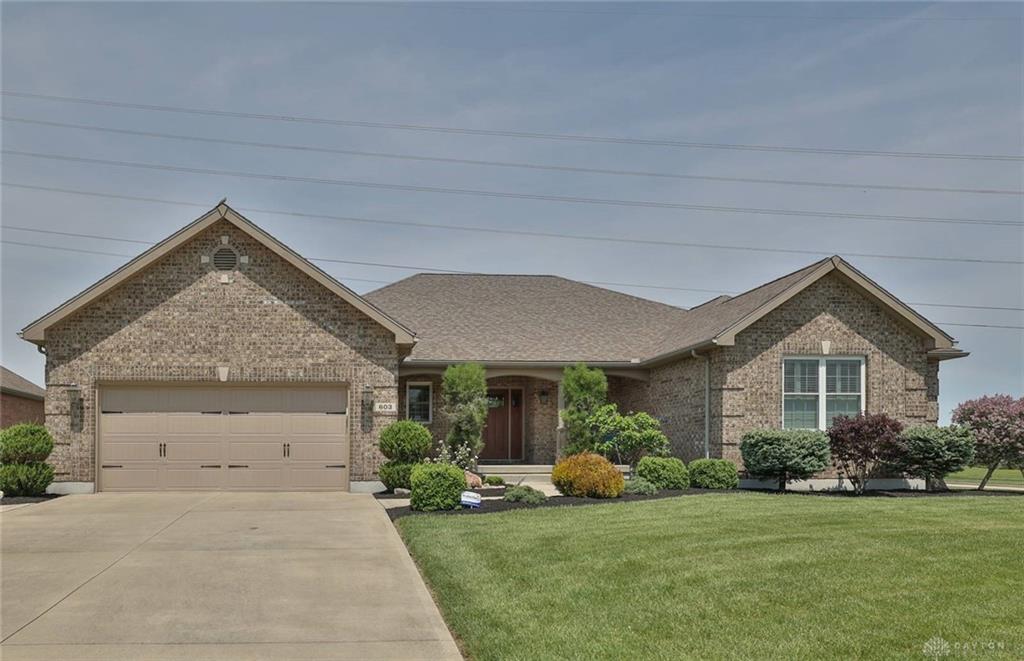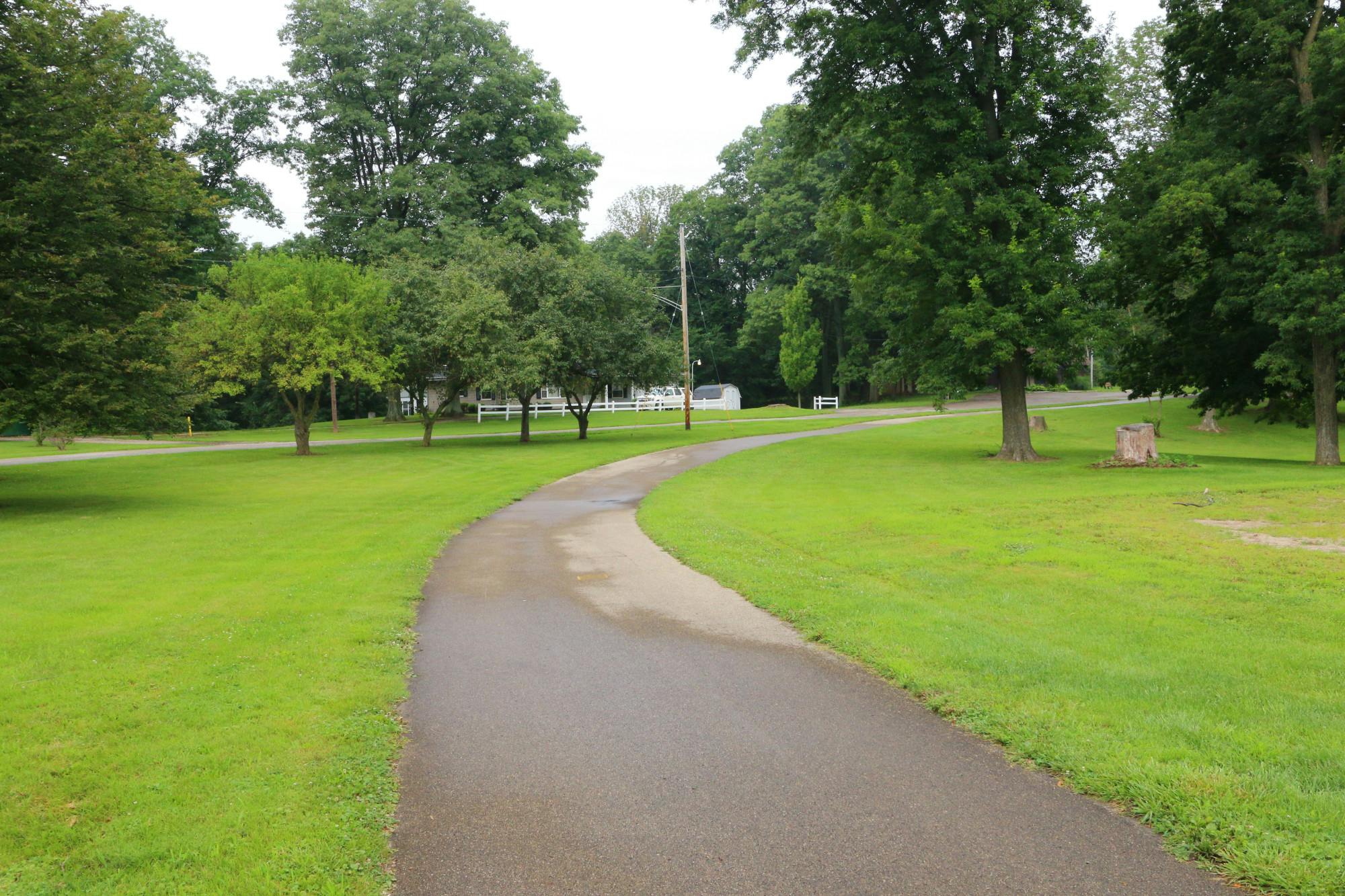603 Burnside Dr Tipp City, OH 45371
4
Bed
3/1
Bath
3,709
Sq. Ft
0.49
Acres
$525,500
MLS# 863489
4 BR
3/1 BA
3,709 Sq. Ft
0.49 AC
Photos
Map
Photos
Map
Information Refreshed: 7/17/2022 4:01 AM
Property Details
- MLS#: 863489
- Type: Single Family
- Sq. Ft:3,709
- Age:12
- Appliances:Garbage Disposal, Dishwasher, Home Warranty, Microwave, Refrigerator, Range
- Basement Type:Finished, Full
- Construction:Brick
- Cooling:Central
- Garage:2 Car, Attached, Opener, Storage
- Heating:Forced Air
- Levels:1 Story
- Lot Description:Irregular
- Outside:Fence, Lawn Sprinkler, Patio, Porch
- S/A Taxes:3315.35
- School District:Tipp City Exempted Village
- Sewer:Sanitary Sewer
- Water:City Water
Rooms
- Bedroom 1:18x15 (Level: 1ST)
- Bedroom 2:16x13 (Level: 1ST)
- Bedroom 3:14x12 (Level: 1ST)
- Bedroom 4:12x12 (Level: BSMT)
- Dining Room:13x12 (Level: 1ST)
- Entry:11x7 (Level: 1ST)
- Family Room:18x12 (Level: BSMT)
- Great Room:21x18 (Level: 1ST)
- Kitchen:17x13 (Level: 1ST)
- Other Room 1:15x11 (Level: BSMT)
- Recreation Room:28x18 (Level: BSMT)
- Screen Porch:21x11 (Level: 1ST)
- Study:15x11 (Level: BSMT)
- Utility Room:8x7 (Level: 1ST)
Online Views:0
This listing courtesy of Anne Goss (937) 266-9361 , Vandalia Office (937) 898-1234




