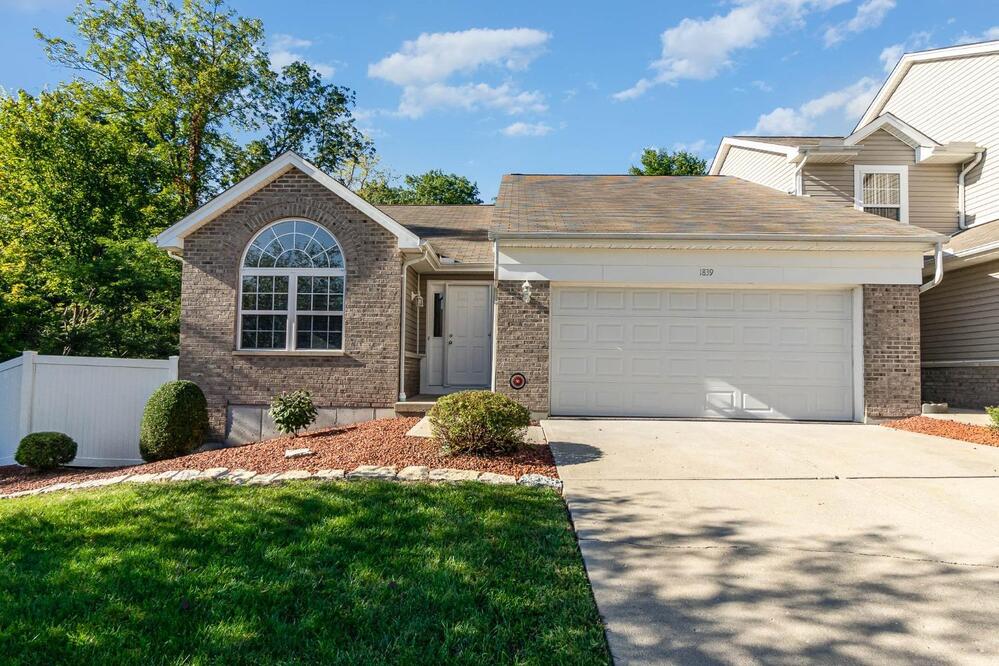1839 South Pointe Dr Harrison Twp, IN 47025
2
Bed
3
Bath
0.03
Acres
$250,000
MLS# 1754206
2 BR
3 BA
0.03 AC
Photos
Map
Photos
Map
Information Refreshed: 1/29/2024 9:38 AM
Property Details
- MLS#: 1754206
- Type: Condominium
- Age:23
- Appliances:Dishwasher, Refrigerator, Microwave, Gas Water Heater, Oven, Garbage Disposal, Water Softener, Washer
- Architecture:Traditional
- Basement:Finished, Full, Walk-Out Access
- Basement Type:Full
- Construction:Brick, Vinyl Siding
- Cooling:Central Air
- Garage:Garage Attached, Front
- Garage Spaces:2
- Gas:Natural
- Heating:Natural Gas, Forced Air
- HOA Features:Insurance, Snow Removal, Maintenance Grounds, Maintenance Structure, MaintenanceUnit
- HOA Fee:200
- HOA Fee Period:Monthly
- Kitchen:Wood Cabinets, Laminate Floor, Counter Bar
- Lot Description:.0343 ac
- Mechanical Systems:Water Softener
- Misc:Smoke Alarm
- Outside:Private Entrance
- Parking:Attached, Garage Faces Front, Inside Entrance, Driveway
- Primary Bedroom:Bath Adjoins, Walk-in Closet
- School District:Sunman-Dearborn Com School Corp
- Sewer:Public Sewer
- View:Trees/Woods
- Water:Public
Rooms
- Bedroom 1:14x14 (Level: First)
- Bedroom 2:12x9 (Level: First)
- Dining Room:10x10 (Level: First)
- Entry:8x6 (Level: First)
- Family Room:36x15 (Level: )
- Great Room:24x13 (Level: )
- Kitchen:12x10 (Level: First)
Online Views:0
This listing courtesy of Jacqueline Ober (513) 383-6461 , EXP Realty, LLC (866) 212-4991

