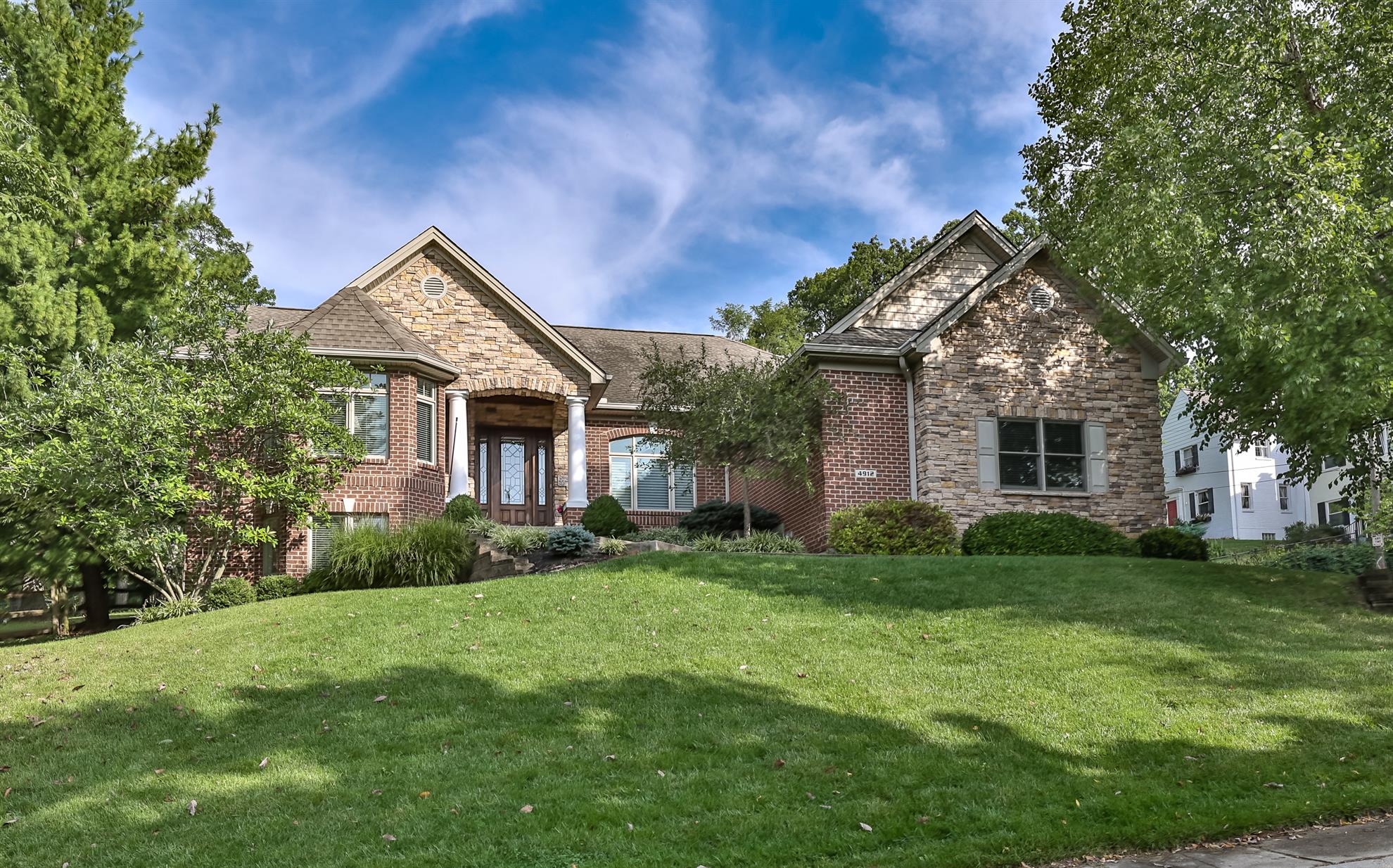4912 Le Blond Ave Mt. Lookout, OH 45208
4
Bed
3
Bath
3,908
Sq. Ft
0.28
Acres
$1,299,000
MLS# 1753622
4 BR
3 BA
3,908 Sq. Ft
0.28 AC
Photos
Map
Photos
Map
Information Refreshed: 1/01/2024 11:17 PM
Property Details
- MLS#: 1753622
- Type: Single Family
- Sq. Ft:3,908
- Age:19
- Appliances:Double Oven, Refrigerator, Microwave, Gas Cooktop, Gas Water Heater, Humidifier, Oven, Garbage Disposal, Wine Cooler
- Architecture:Transitional
- Basement:Finished, Full, Sump Pump
- Basement Type:Full
- Construction:Brick, Stone
- Cooling:Central Air, ENERGY STAR Qualified Equipment
- Fence:Metal
- Fireplace:Marble, Basement, Gas, Family Room, Living Room, Wood Burning
- Flex Room:Exercise Room, Media
- Garage:Built in, Side, Oversized
- Garage Spaces:2
- Gas:Natural
- Heating:ENERGY STAR Qualified Equipment, Natural Gas, Forced Air, Zoned
- Inside Features:Smart Home, High Ceilings, Smart Thermostat, Heated Floors, Crown Molding
- Kitchen:Pantry, Wood Cabinets, Window Treatment, Marble/Granite/Slate, Wood Floor, Gourmet, Counter Bar
- Lot Description:80 x 150
- Mechanical Systems:Garage Door Opener, Humidifier, Security System, Sump Pump
- Misc:Ceiling Fan, Cable, Recessed Lights, 220 Volt, Busline Near, Smoke Alarm
- Outside:Lighting
- Parking:On Street, Garage Faces Side, Driveway, Oversized
- Primary Bedroom:Wood Floor, Bath Adjoins, Walk-in Closet, Dressing Area, Window Treatment
- School District:Cincinnati Public Schools
- Sewer:Public Sewer
- View:Trees/Woods
- Water:Public
Rooms
- Bedroom 1:17x13 (Level: First)
- Bedroom 2:15x13 (Level: First)
- Bedroom 3:14x13 (Level: )
- Bedroom 4:13x13 (Level: )
- Dining Room:14x14 (Level: First)
- Entry:14x8 (Level: First)
- Family Room:21x16 (Level: First)
- Game Room:40x30 (Level: )
- Great Room:18x16 (Level: )
- Kitchen:17x13 (Level: First)
- Laundry Room:10x8 (Level: First)
- Office:15x11 (Level: Second)
Online Views:0
This listing courtesy of Jennifer Herron Lightcap (513) 295-5769 , Kenwood Office (513) 793-2121


