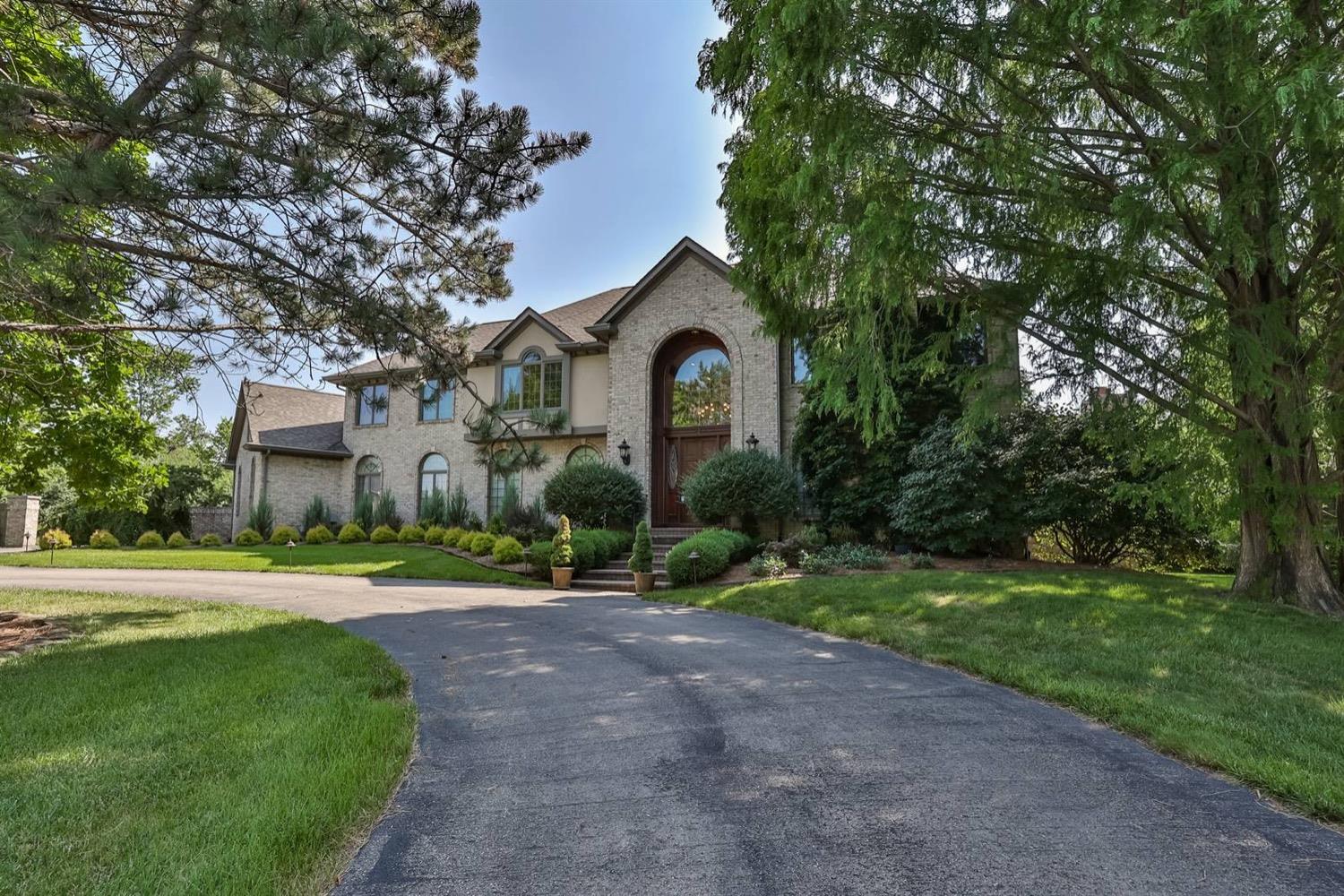7120 Memory Lane Montgomery Co., OH 45414
6
Bed
5/1
Bath
8,096
Sq. Ft
1.9
Acres
$790,000
MLS# 1747431
6 BR
5/1 BA
8,096 Sq. Ft
1.9 AC
Photos
Map
Photos
Map
Information Refreshed: 9/07/2022 4:36 PM
Property Details
- MLS#: 1747431
- Type: Single Family
- Sq. Ft:8,096
- Age:30
- Appliances:Oven/Range, Trash Compactor, Dishwasher, Refrigerator, Microwave, Garbage Disposal, Double Oven, Wine Cooler
- Architecture:Transitional
- Basement:Finished, Walkout, Fireplace, WW Carpet
- Basement Type:Full
- Construction:Brick, Cedar
- Cooling:Central Air
- Fence:Invisible, Metal
- Fireplace:Gas
- Flex Room:Bedroom, Bonus Room, Exercise Room, Media, Sitting Area, Wine Cellar, Workshop
- Garage:Garage Attached, Heated
- Garage Spaces:4
- Gas:Natural
- Great Room:Dry Bar, Fireplace, Skylight, Walkout
- Heating:Forced Air
- HOA Features:Landscaping, Security, Other
- HOA Fee:1200
- HOA Fee Period:Annually
- Inside Features:Multi Panel Doors, Vaulted Ceiling, Skylight, Other, French Doors, 9Ft + Ceiling, Crown Molding, Natural Woodwork, Cathedral Ceiling
- Kitchen:Pantry, Wood Cabinets, Marble/Granite/Slate, Wood Floor, Butler's Pantry, Eat-In, Gourmet, Island
- Lot Description:23 x 428 x 25 x 464
- Mechanical Systems:Backup Generator, Garage Door Opener, Humidifier, Radon System, Security System, Water Softener, Sump Pump w/Backup
- Misc:Ceiling Fan, Cable, Recessed Lights, 220 Volt, Smoke Alarm
- Parking:Driveway
- Pool:Automated Cover, Indoor, In-Ground
- Primary Bedroom:Vaulted Ceiling, Wood Floor, Bath Adjoins, Walk-in Closet, Dressing Area, Sitting Room
- S/A Taxes:8455
- School District:Vandalia-Butler City
- Sewer:Public Sewer
- View:Woods
- Water:Public
Rooms
- Bath 1:F (Level: 2)
- Bath 2:F (Level: 1)
- Bath 3:F (Level: 2)
- Bath 4:F (Level: 2)
- Bedroom 1:21x18 (Level: 2)
- Bedroom 2:14x12 (Level: 2)
- Bedroom 3:14x12 (Level: 2)
- Bedroom 4:16x12 (Level: 2)
- Bedroom 5:12x15 (Level: 2)
- Dining Room:31x18 (Level: 1)
- Entry:11x14 (Level: 1)
- Family Room:18x16 (Level: 1)
- Great Room:21x17 (Level: 1)
- Kitchen:18x16 (Level: 1)
- Laundry Room:11x8 (Level: 1)
- Recreation Room:32x18 (Level: Basement)
- Study:11x9 (Level: 2)
Online Views:0
This listing courtesy of Jackie Halderman (937) 239-0315 , Dayton Regional Office (937) 432-3700


