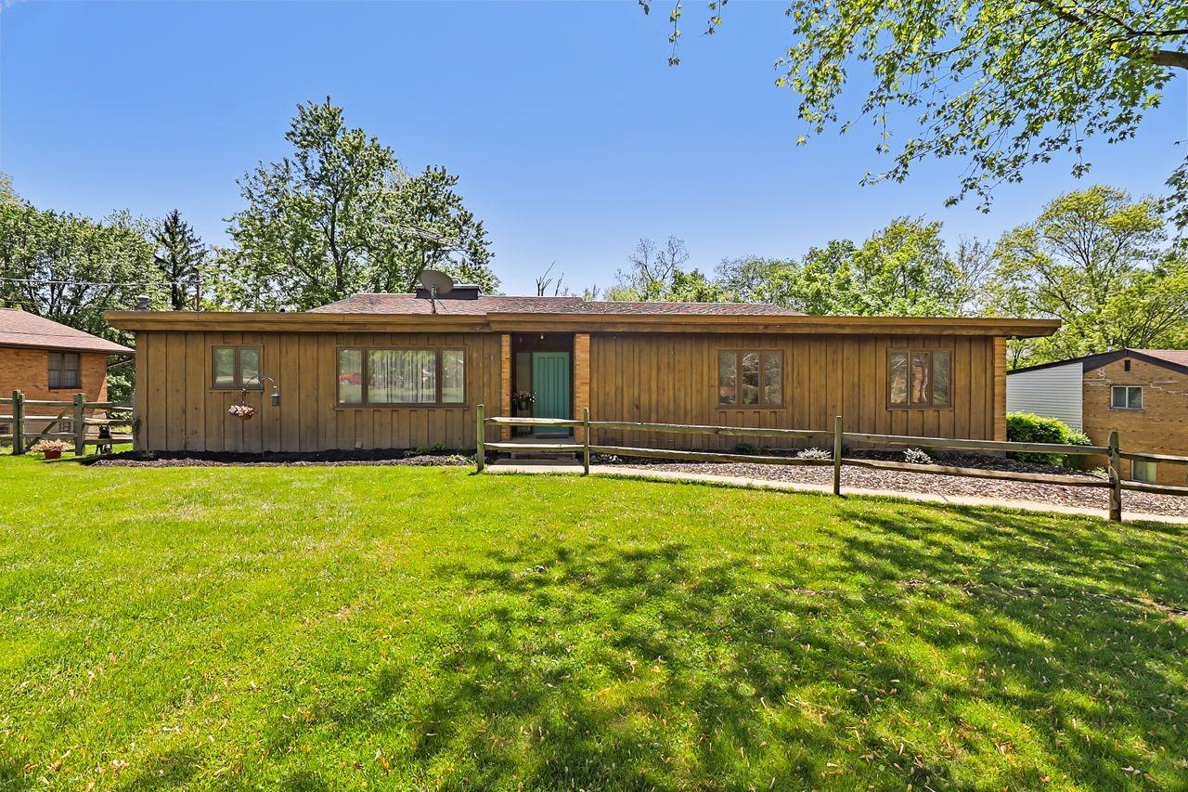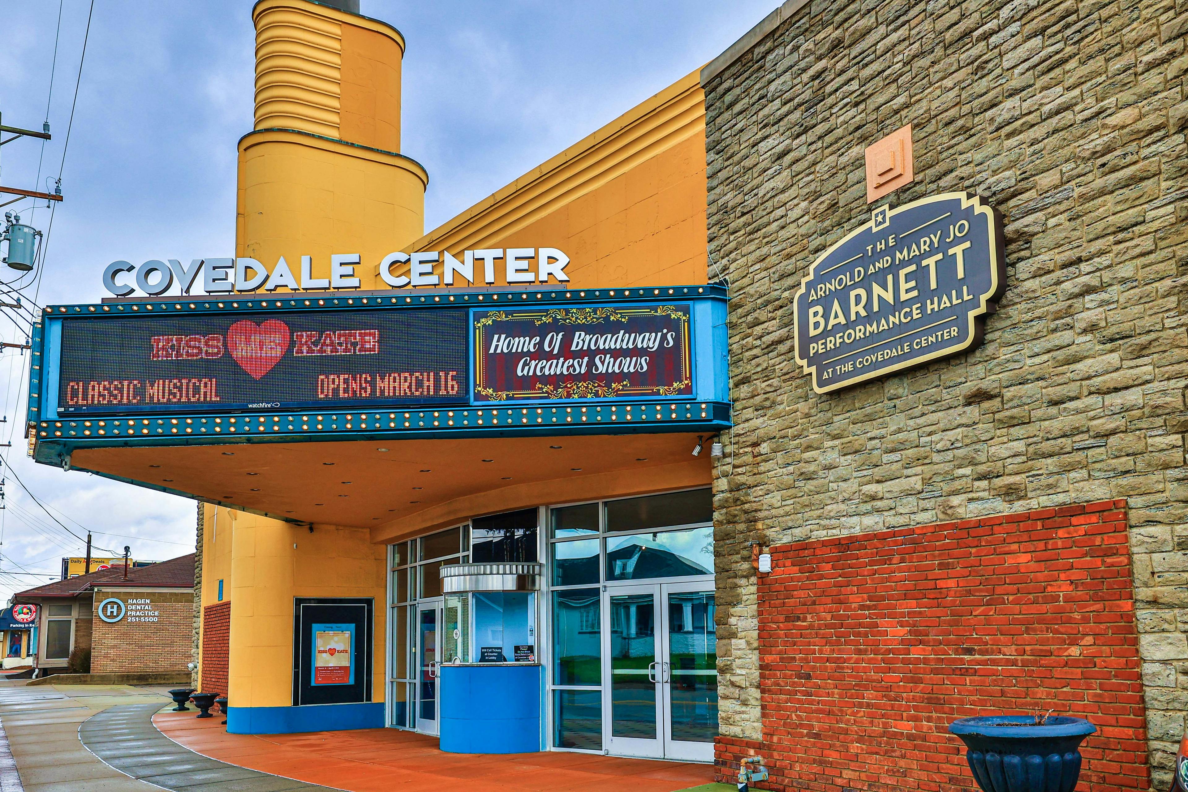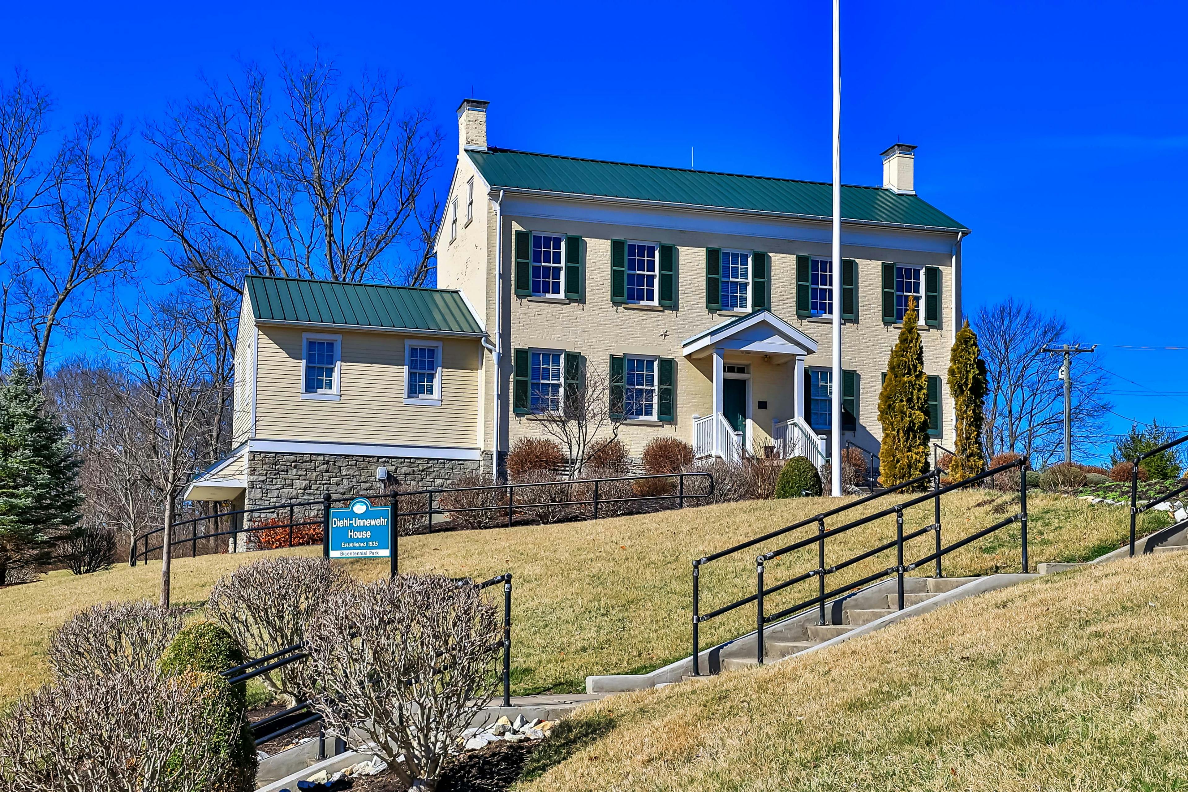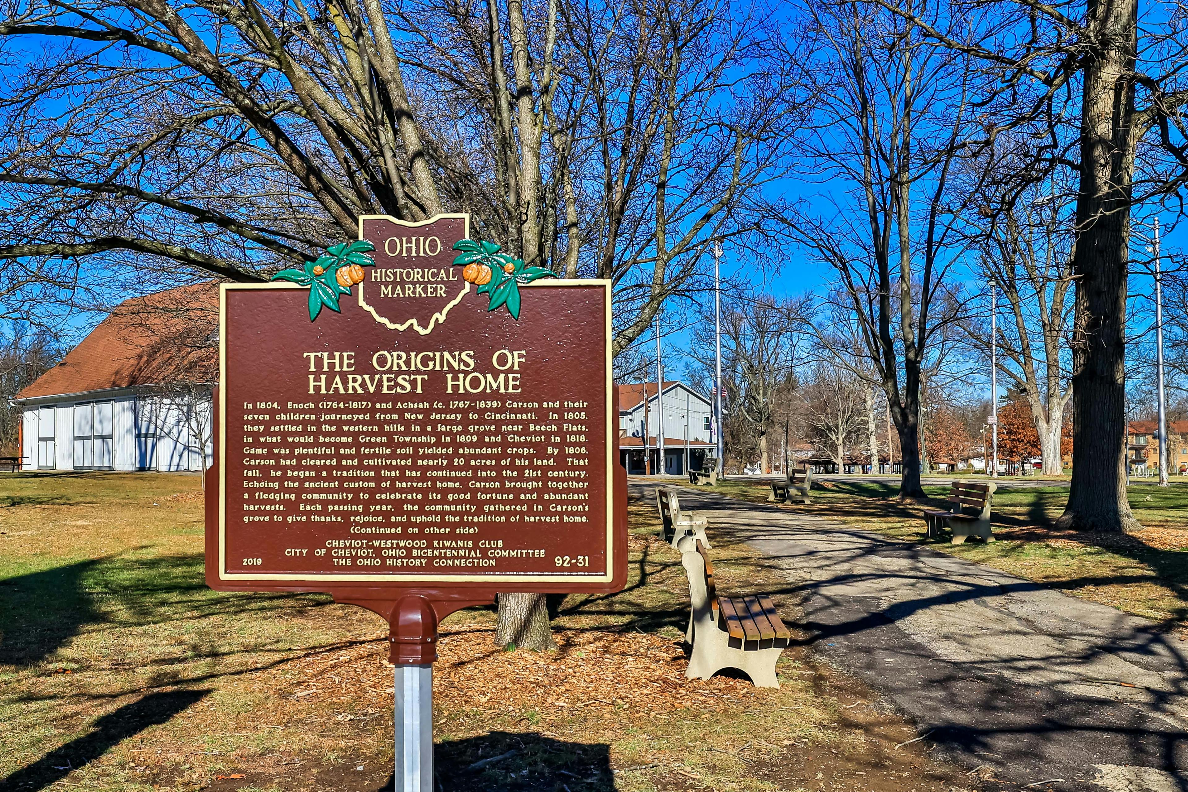6807 Kildare Drive Bridgetown, OH 45233
3
Bed
3
Bath
3,260
Sq. Ft
0.48
Acres
$276,000
MLS# 1738370
3 BR
3 BA
3,260 Sq. Ft
0.48 AC
Photos
Map
Photos
Map
Information Refreshed: 6/24/2022 9:59 AM
Property Details
- MLS#: 1738370
- Type: Single Family
- Sq. Ft:3,260
- Age:66
- Appliances:Oven/Range, Dishwasher, Refrigerator, Garbage Disposal, Electric Cooktop
- Architecture:Traditional, Contemporary/Modern
- Basement:Part Finished, Walkout, WW Carpet
- Basement Type:Full
- Construction:Brick, Cedar
- Cooling:Central Air
- Fireplace:Wood, Brick
- Flex Room:Exercise Room, Workshop
- Garage:Garage Attached, Built in, Rear
- Garage Spaces:3
- Gas:Natural
- Heating:Gas, Baseboard, Forced Air
- Inside Features:Vaulted Ceiling, Skylight, French Doors, Natural Woodwork
- Kitchen:Wood Cabinets, Fireplace, Tile Floor, Window Treatment, Walkout, Eat-In
- Lot Description:100 x 210
- Mechanical Systems:Garage Door Opener, Sump Pump w/Backup
- Misc:Ceiling Fan, Home Warranty
- Parking:On Street, Driveway
- Primary Bedroom:Wall-to-Wall Carpet, Window Treatment
- School District:Oak Hills Local
- Sewer:Septic Tank
- Water:Public
Rooms
- Bath 1:F (Level: 1)
- Bath 2:F (Level: 1)
- Bath 3:F (Level: L)
- Bedroom 1:11x13 (Level: 1)
- Bedroom 2:10x13 (Level: 1)
- Bedroom 3:11x13 (Level: 1)
- Dining Room:15x11 (Level: 1)
- Entry:5x8 (Level: 1)
- Kitchen:14x11 (Level: 1)
- Living Room:14x15 (Level: 1)
- Recreation Room:16x35 (Level: Lower)
- Study:7x11 (Level: Lower)
Online Views:0
This listing courtesy of Paige von Hoffmann (513) 237-3553, Coldwell Banker Realty (513) 321-9944




