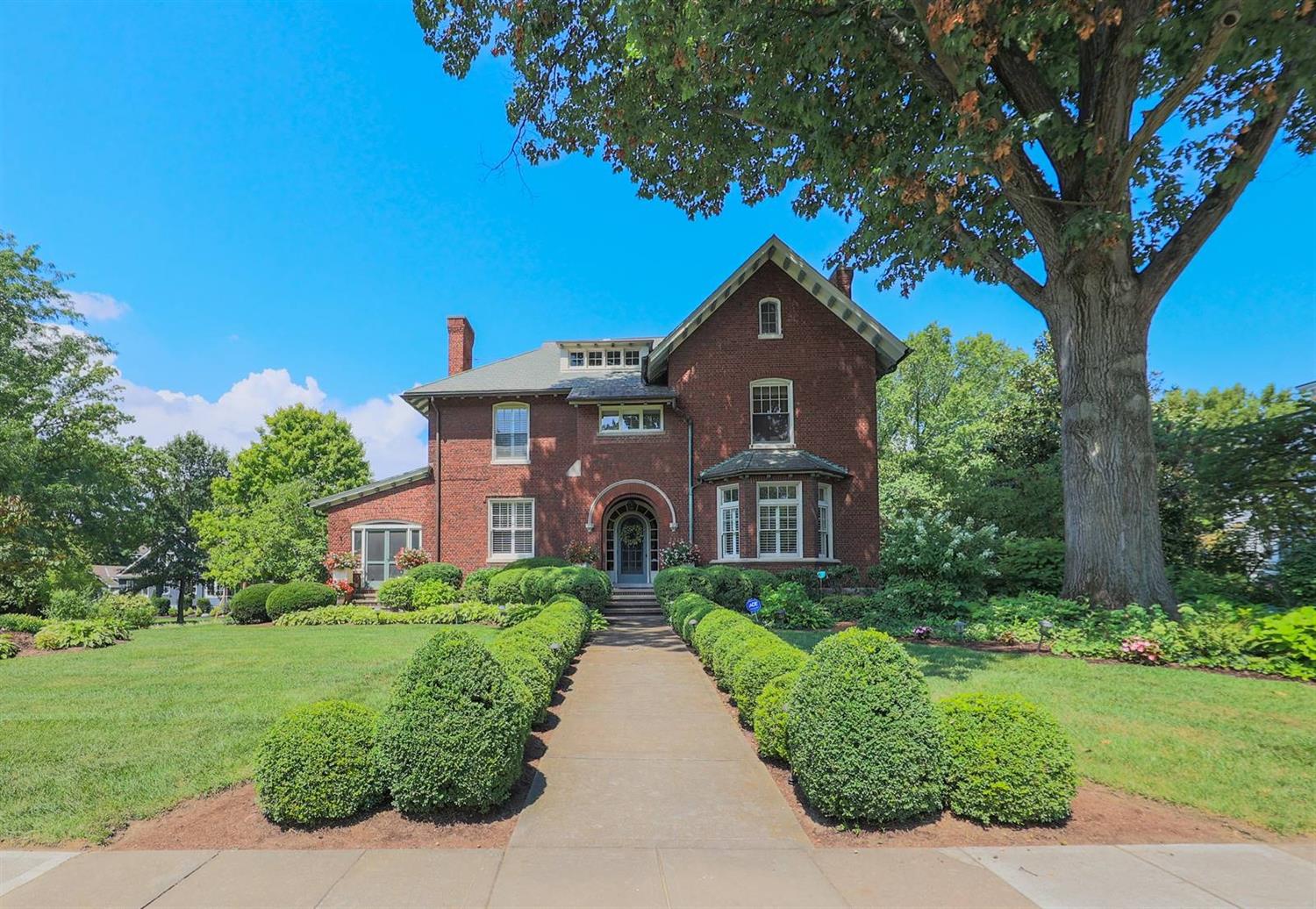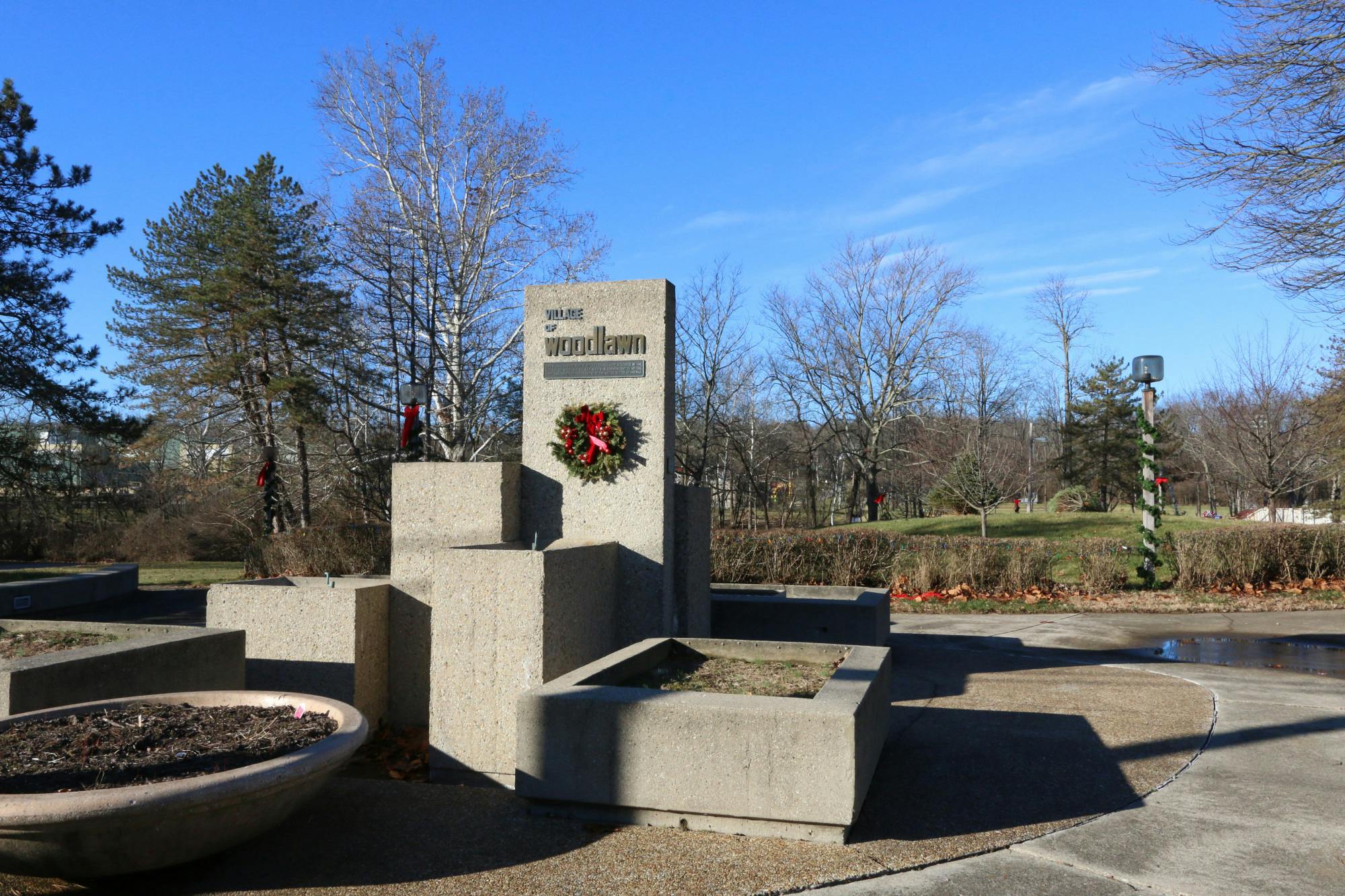110 Stearns Avenue Wyoming, OH 45215
5
Bed
3/3
Bath
4,356
Sq. Ft
0.63
Acres
$875,000
MLS# 1730620
5 BR
3/3 BA
4,356 Sq. Ft
0.63 AC
Photos
Map
Photos
Map
Information Refreshed: 6/22/2022 11:55 AM
Property Details
- MLS#: 1730620
- Type: Single Family
- Sq. Ft:4,356
- Age:102
- Appliances:Dishwasher, Refrigerator, Microwave, Garbage Disposal, Washer, Dryer, Convection Oven, Double Oven, Electric Cooktop
- Architecture:Other, Historical
- Basement:Other, Concrete Floor, Part Finished, Walkout, Bath Rough-In
- Basement Type:Full
- Construction:Brick, Wood Siding
- Cooling:Central Air
- Fireplace:Wood, Gas
- Flex Room:3 Season, Bonus Room, Exercise Room, Game Room, Screened Porch, Workshop
- Garage:Garage Detached, Front, Oversized, Carport Detached
- Garage Spaces:2
- Gas:Natural
- Great Room:Bookcases, Fireplace, Other, Walkout, Wet Bar, Window Treatment, Wood Floor
- Heating:Gas, Radiator
- Inside Features:Multi Panel Doors, French Doors, 9Ft + Ceiling, Crown Molding, Natural Woodwork
- Kitchen:Pantry, Wood Cabinets, Window Treatment, Walkout, Marble/Granite/Slate, Solid Surface Ctr, Wood Floor, Planning Desk, Butler's Pantry, Eat-In, Gourmet, Island, Counter Bar
- Lot Description:110 x 200
- Mechanical Systems:Air Cleaner, Garage Door Opener, Security System
- Misc:Ceiling Fan, Cable, CO Detector, Recessed Lights, Laundry Chute, 220 Volt, Busline Near, Smoke Alarm, Attic Storage
- Parking:On Street, Driveway
- Primary Bedroom:Wood Floor, Bath Adjoins, Window Treatment
- S/A Taxes:7486.00
- School District:Wyoming City
- Sewer:Public Sewer
- View:Other
- Water:Public
Rooms
- Bath 1:F (Level: 2)
- Bath 2:F (Level: 2)
- Bath 3:P (Level: 1)
- Bath 4:P (Level: 3)
- Bedroom 1:16x14 (Level: 2)
- Bedroom 2:17x12 (Level: 2)
- Bedroom 3:14x11 (Level: 2)
- Bedroom 4:17x13 (Level: 2)
- Bedroom 5:17x15 (Level: 3)
- Dining Room:17x17 (Level: 1)
- Entry:13x8 (Level: 1)
- Family Room:26x17 (Level: 3)
- Great Room:27x25 (Level: 1)
- Kitchen:15x13 (Level: 1)
- Living Room:21x17 (Level: 1)
- Recreation Room:39x15 (Level: Lower)
- Study:10x9 (Level: 1)
Online Views:0
This listing courtesy of Sue Lewis (513) 324-8095, Northern Hills Office (513) 931-7700


