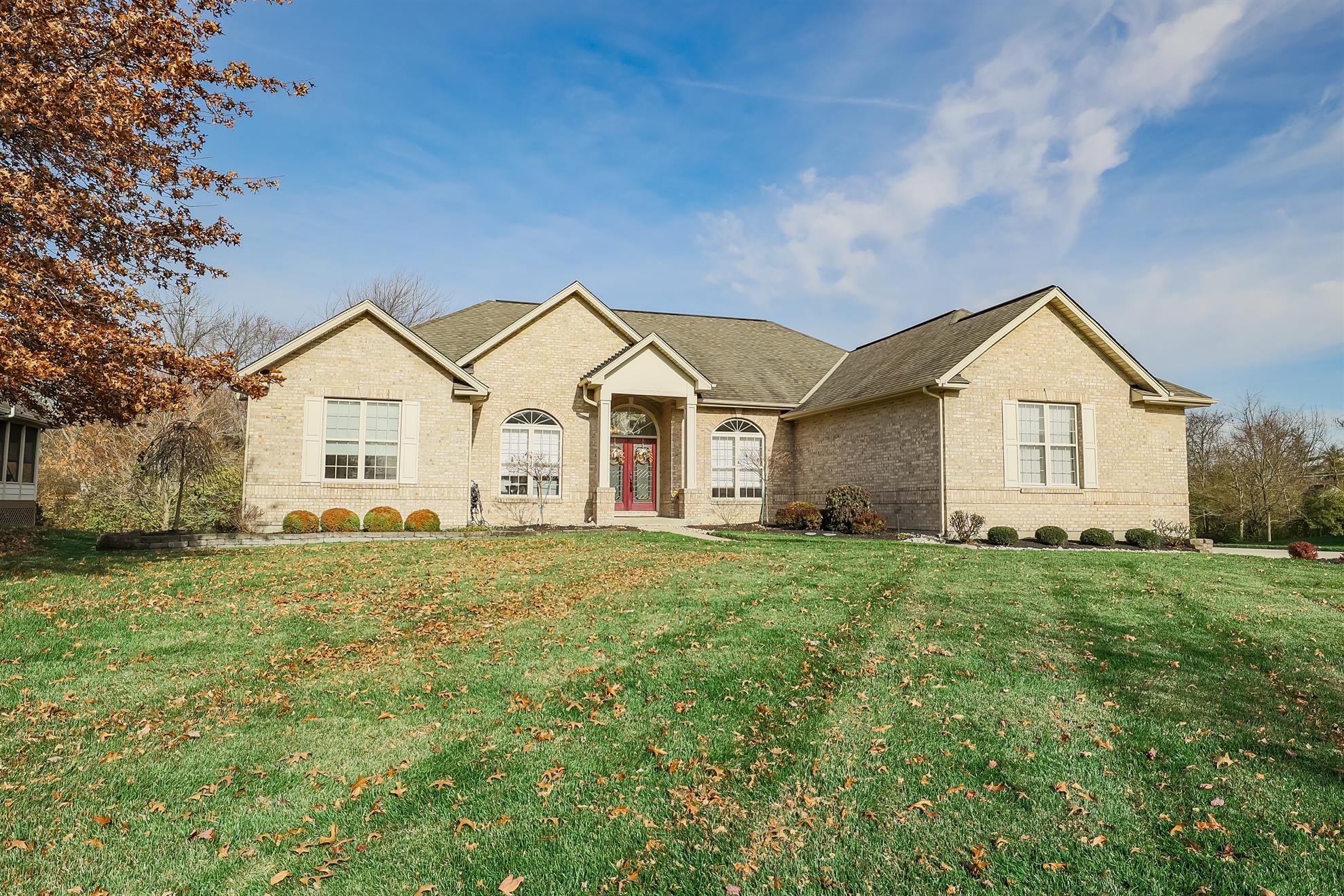5901 Fairway Drive Mason, OH 45040
4
Bed
3/1
Bath
3,767
Sq. Ft
0.36
Acres
$535,000
MLS# 1723315
4 BR
3/1 BA
3,767 Sq. Ft
0.36 AC
Photos
Map
Photos
Map
Information Refreshed: 1/17/2022 10:20 AM
Property Details
- MLS#: 1723315
- Type: Single Family
- Sq. Ft:3,767
- Age:19
- Appliances:Oven/Range, Dishwasher, Refrigerator, Microwave, Garbage Disposal, Double Oven, Gas Cooktop
- Architecture:Ranch, Transitional
- Basement:Finished, WW Carpet, Glass Blk Wind
- Basement Type:Full
- Construction:Brick
- Cooling:Central Air, Ceiling Fans
- Fireplace:Gas, Stove
- Garage:Garage Attached, Side, Oversized, Heated
- Garage Spaces:3
- Gas:Natural
- Great Room:Fireplace, Walkout, Wood Floor
- Heating:Gas, Forced Air, Gas Furn EF Rtd 95%+
- HOA Features:Landscaping, Snow Removal, Play Area, Walking Trails, Pool
- HOA Fee:495
- HOA Fee Period:Annually
- Inside Features:Multi Panel Doors, Vaulted Ceiling, French Doors, 9Ft + Ceiling, Crown Molding, Cathedral Ceiling
- Kitchen:Pantry, Wood Cabinets, Tile Floor, Walkout, Marble/Granite/Slate, Wood Floor, Eat-In, Gourmet, Island, Counter Bar
- Lot Description:100x167
- Mechanical Systems:Garage Door Opener, Sump Pump w/Backup
- Misc:Ceiling Fan, Cable, Recessed Lights, Smoke Alarm
- Parking:On Street, Driveway
- Primary Bedroom:Wall-to-Wall Carpet, Walkout, Bath Adjoins, Walk-in Closet
- S/A Taxes:7336.72
- School District:Mason City
- Sewer:Public Sewer
- View:Golf Course
- Water:Public
Rooms
- Bath 1:F (Level: 1)
- Bath 2:F (Level: 1)
- Bath 3:F (Level: L)
- Bath 4:P (Level: 1)
- Bedroom 1:13x19 (Level: 1)
- Bedroom 2:12x12 (Level: 1)
- Bedroom 3:12x14 (Level: 1)
- Bedroom 4:12x11 (Level: 1)
- Dining Room:11x14 (Level: 1)
- Entry:8x8 (Level: 1)
- Family Room:36x40 (Level: Lower)
- Great Room:21x19 (Level: 1)
- Kitchen:17x14 (Level: 1)
- Laundry Room:9x7 (Level: 1)
- Study:12x11 (Level: 1)
Online Views:0
This listing courtesy of Regina Hamilton (513) 615-1517, Gary L. Hamilton (513) 615-1802, Harrison Office (513) 367-1900





