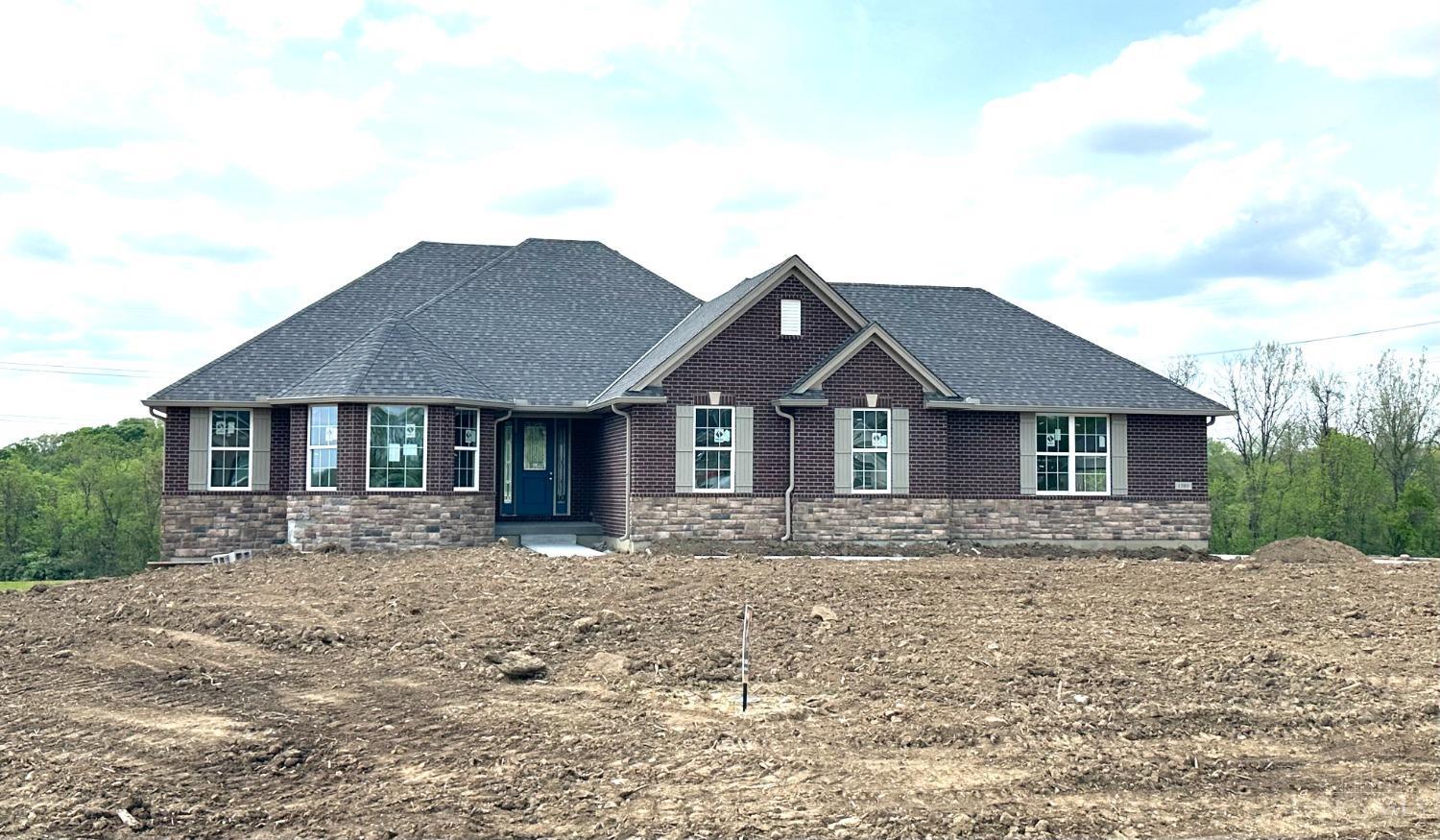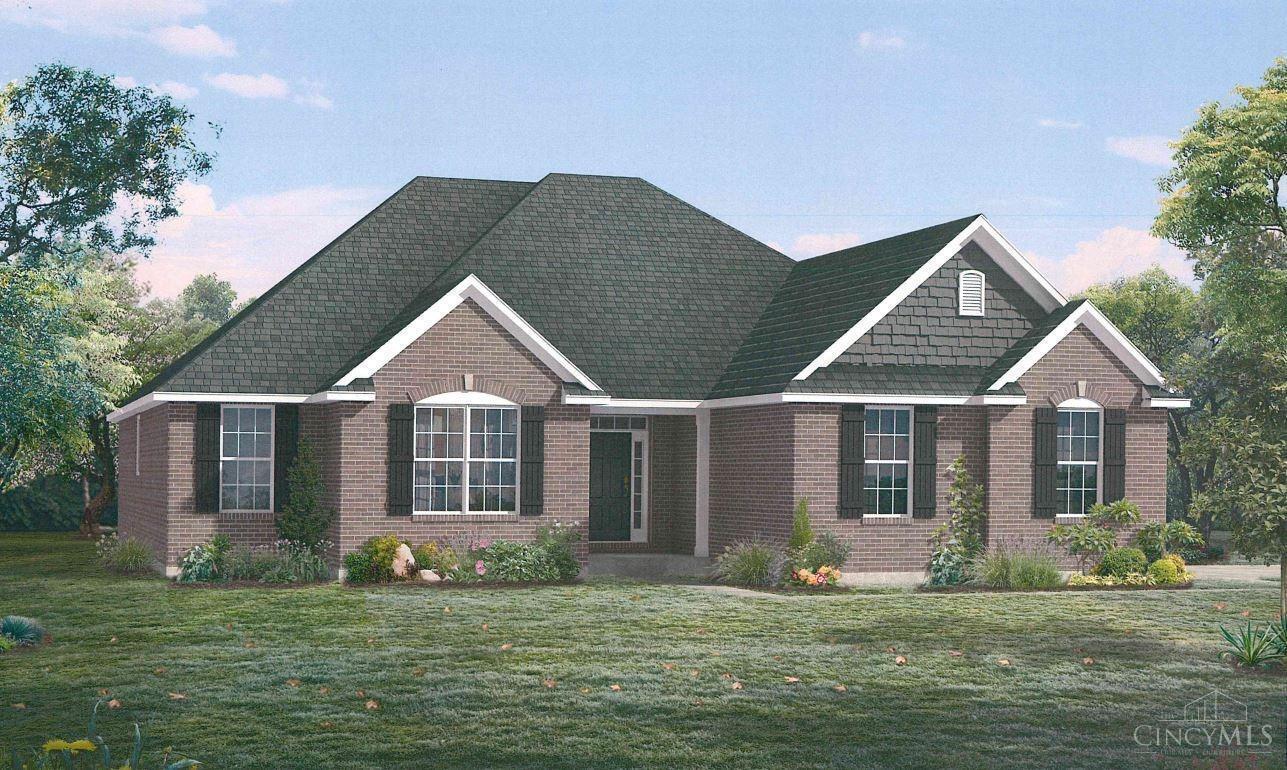1301 Hudson Drive Lebanon, OH 45036
3
Bed
3/1
Bath
1.76
Acres
$649,800
MLS# 1721876
3 BR
3/1 BA
1.76 AC
Photos
Map
Photos
Map
Sale Pending
Gorgeous new Brighton plan by Schmidt Builders in beautiful Hudson Estates featuring an open concept design w/high ceilings & private study with french doors. Well appointed island kitchen w/stainless steel appliances & light filled walk-out morning room to the large covered deck. Homeowners retreat w/a tray ceiling & an en suite that includes a double vanity, soaking tub, separate shower & huge WIC. There are 2 additional bedrooms & full bath. Full walk-out basement and 2 car garage.
Directions to this Listing: Route 741 South, you will turn right on Hamilton Rd. and right on Hudson Dr.
Information Refreshed: 3/12/2024 8:14 PM
Property Details
- MLS#: 1721876
- Type: Single Family
- Appliances:Oven/Range, Dishwasher, Microwave, Garbage Disposal, Double Oven, Electric Cooktop
- Architecture:Ranch
- Basement:Finished, Walkout
- Basement Type:Full
- Construction:Brick, Vinyl Siding, Stone
- Cooling:Central Air
- Fireplace:Gas, Stone
- Garage:Garage Attached, Garage Detached, Side, Heated
- Garage Spaces:2
- Gas:Natural
- Great Room:Fireplace, Wood Floor
- Heating:Geothermal
- HOA Features:Professional Mgt
- HOA Fee Period:Annually
- Inside Features:Multi Panel Doors, French Doors, 9Ft + Ceiling, Crown Molding
- Kitchen:Pantry, Wood Cabinets, Marble/Granite/Slate, Wood Floor, Island, Quartz Counters
- Lot Description:196x417 Irr
- Mechanical Systems:Garage Door Opener, Humidifier
- Misc:Home Warranty, Smoke Alarm
- Primary Bedroom:Wall-to-Wall Carpet, Bath Adjoins, Walk-in Closet, Fireplace
- School District:Lebanon City
- Sewer:Septic Tank
- Water:Public
Rooms
- Bath 1:F (Level: 1)
- Bath 2:F (Level: 1)
- Bath 3:P (Level: 1)
- Bath 4:F (Level: B)
- Bedroom 1:15x17 (Level: 1)
- Bedroom 2:14x12 (Level: 1)
- Bedroom 3:12x12 (Level: 1)
- Dining Room:12x15 (Level: 1)
- Entry:10x7 (Level: 1)
- Great Room:17x21 (Level: 1)
- Kitchen:15x14 (Level: 1)
- Laundry Room:9x7 (Level: 1)
- Study:13x11 (Level: 1)
Online Views:0
This listing courtesy of Alexander Hencheck , HMS Real Estate (513) 469-2424





