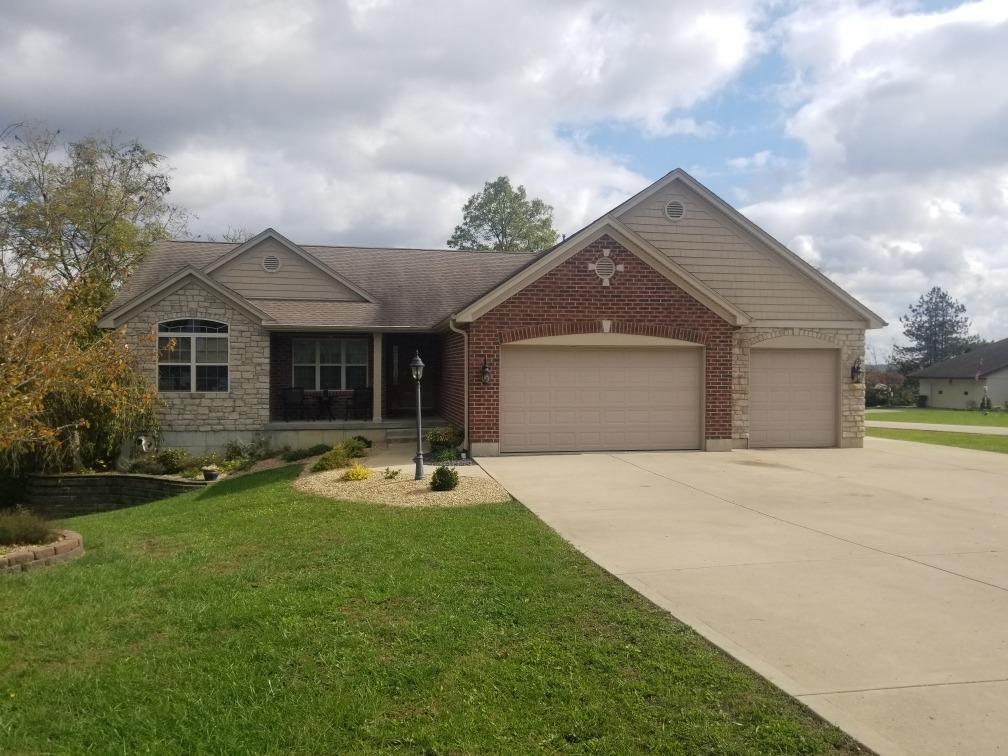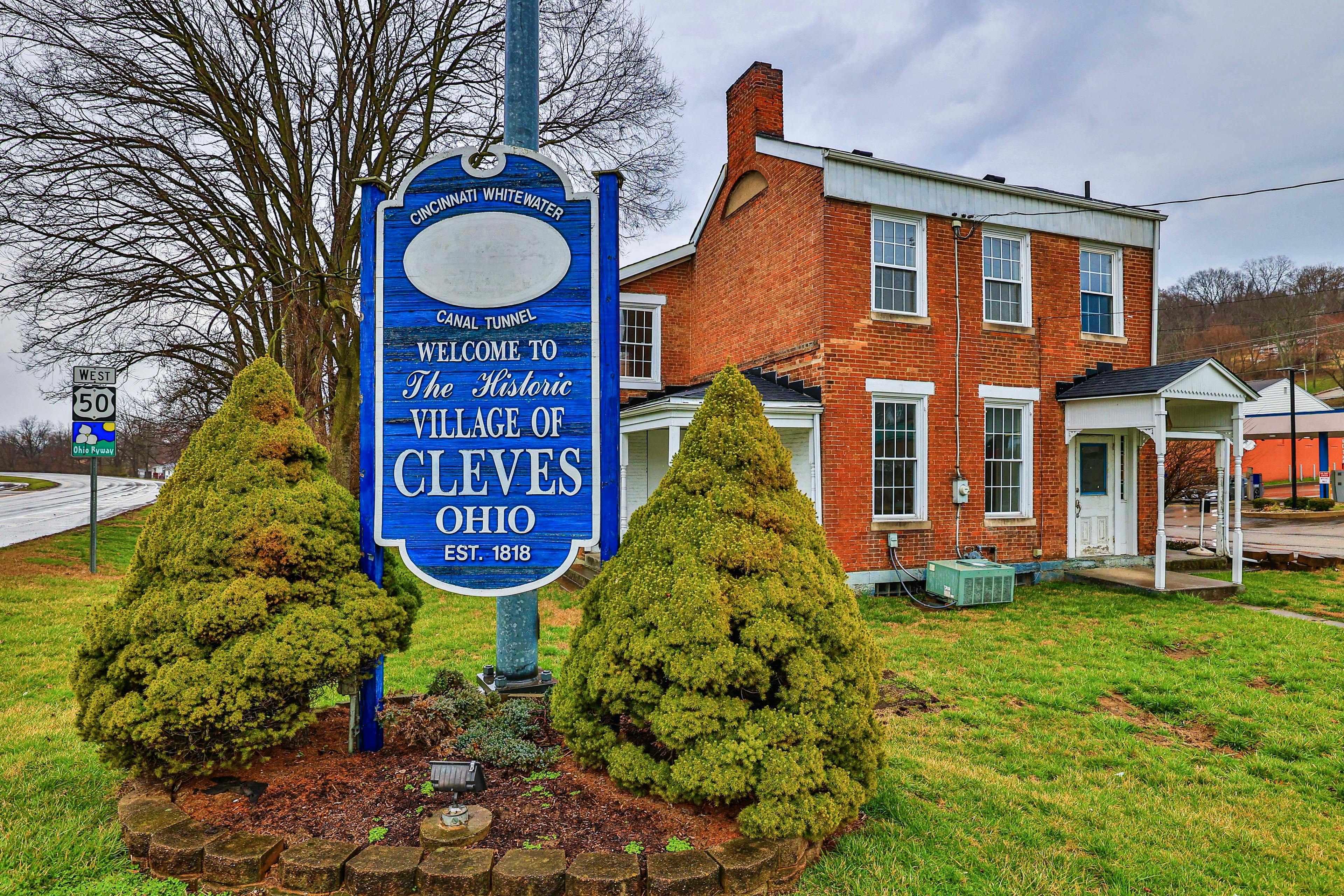19062 Hampton Drive Hidden Valley, IN 47025
4
Bed
3
Bath
1,612
Sq. Ft
0.98
Acres
$399,900
MLS# 1721319
4 BR
3 BA
1,612 Sq. Ft
0.98 AC
Photos
Map
Photos
Map
Information Refreshed: 3/14/2022 10:14 AM
Property Details
- MLS#: 1721319
- Type: Single Family
- Sq. Ft:1,612
- Age:15
- Appliances:Oven/Range, Dishwasher, Refrigerator, Microwave, Garbage Disposal
- Architecture:Ranch
- Basement:Other, Walkout, Fireplace
- Basement Type:Full
- Construction:Brick, Stone
- Cooling:Central Air, Ceiling Fans
- Fence:Other
- Fireplace:Gas, Electric
- Flex Room:Other
- Garage:Garage Attached, Oversized, Heated
- Garage Spaces:3
- Gas:Natural
- Heating:Gas
- HOA Features:Association Dues, Play Area, Walking Trails, Trash, Pool
- HOA Fee:1350
- HOA Fee Period:Annually
- Inside Features:Cathedral Ceiling
- Kitchen:Pantry, Tile Floor, Counter Bar
- Lot Description:.98
- Parking:Driveway
- Primary Bedroom:Wall-to-Wall Carpet, Other, Bath Adjoins
- S/A Taxes:1420
- School District:Sunman Dearborn Community
- Sewer:Public Sewer
- View:Woods
- Water:Public
Rooms
- Bath 1:F (Level: 1)
- Bath 2:F (Level: 1)
- Bath 3:F (Level: L)
- Bedroom 1:13x14 (Level: 1)
- Bedroom 2:12x10 (Level: 1)
- Bedroom 3:12x10 (Level: 1)
- Bedroom 4:15x14 (Level: Lower)
- Dining Room:10x11 (Level: 1)
- Family Room:22x15 (Level: Lower)
- Kitchen:14x9 (Level: 1)
- Laundry Room:9x6 (Level: Lower)
- Living Room:20x17 (Level: 1)
Online Views:0
This listing courtesy of Ashley Howe (812) 584-2193, Star One Indiana (812) 539-2233



