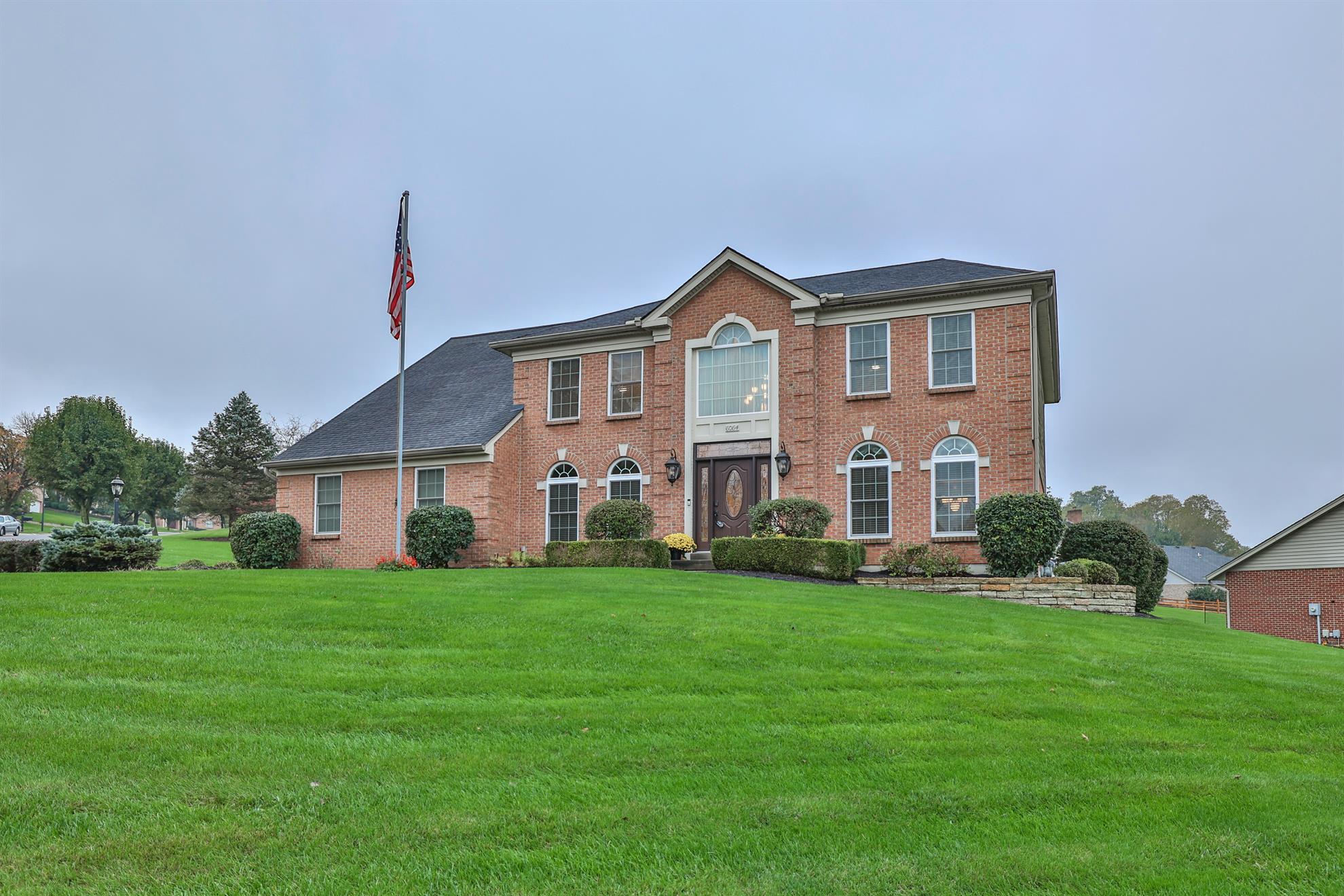6064 Monastery Drive Fairfield, OH 45014
4
Bed
2/1
Bath
3,032
Sq. Ft
0.42
Acres
$395,000
MLS# 1718520
4 BR
2/1 BA
3,032 Sq. Ft
0.42 AC
Photos
Map
Photos
Map
Information Refreshed: 12/17/2021 10:27 AM
Property Details
- MLS#: 1718520
- Type: Single Family
- Sq. Ft:3,032
- Age:27
- Appliances:Oven/Range, Dishwasher, Refrigerator, Microwave, Garbage Disposal, Convection Oven, Warming Drawer
- Architecture:Transitional
- Basement:Unfinished
- Basement Type:Full
- Construction:Brick
- Cooling:Central Air
- Fireplace:Gas
- Garage:Garage Attached, Side
- Garage Spaces:2
- Gas:Natural
- Heating:Gas, Forced Air
- HOA Features:Landscaping
- HOA Fee:200
- HOA Fee Period:Annually
- Inside Features:Multi Panel Doors
- Kitchen:Pantry, Wood Cabinets, Marble/Granite/Slate, Island
- Lot Description:120 x 156
- Misc:Cable
- Parking:On Street, Driveway
- Primary Bedroom:Wall-to-Wall Carpet, Bath Adjoins, Sitting Room, Fireplace
- S/A Taxes:2039.22
- School District:Fairfield City
- Sewer:Public Sewer
- Water:Public
Rooms
- Bath 1:F (Level: 2)
- Bath 2:F (Level: 2)
- Bath 3:P (Level: 1)
- Bedroom 1:16x17 (Level: 2)
- Bedroom 2:11x14 (Level: 2)
- Bedroom 3:12x14 (Level: 2)
- Bedroom 4:11x12 (Level: 2)
- Bedroom 5:12x13 (Level: 2)
- Dining Room:14x16 (Level: 1)
- Family Room:15x20 (Level: 1)
- Kitchen:14x16 (Level: 1)
- Laundry Room:6x8 (Level: 1)
- Living Room:14x16 (Level: 1)
- Study:10x13 (Level: 1)
Online Views:0
This listing courtesy of Sally Spears (513) 607-7151, Kenwood Office (513) 793-2121




