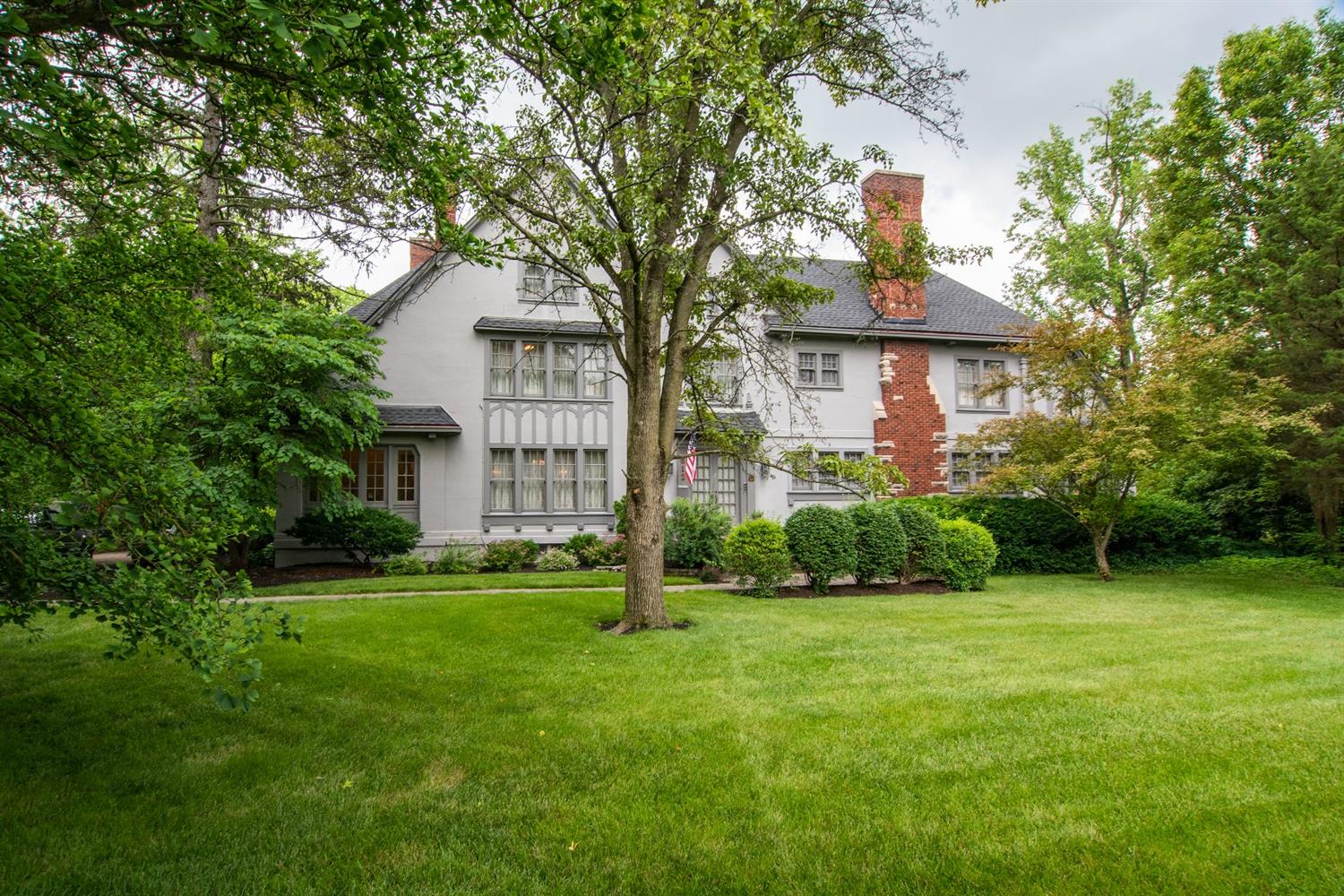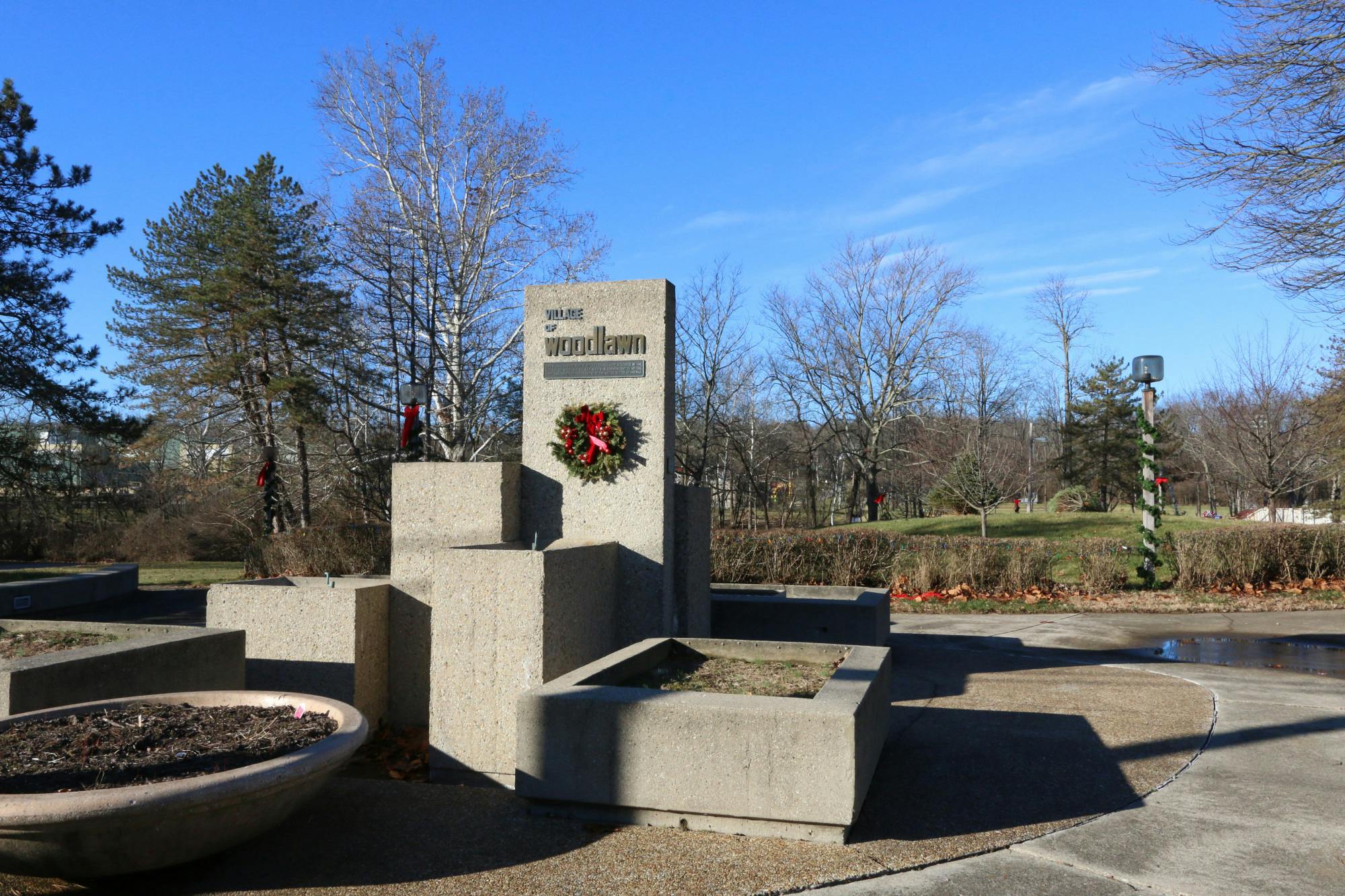612 Springfield Pike Wyoming, OH 45215
7
Bed
4/2
Bath
6,021
Sq. Ft
0.99
Acres
$780,000
MLS# 1714246
7 BR
4/2 BA
6,021 Sq. Ft
0.99 AC
Photos
Map
Photos
Map
Information Refreshed: 1/06/2022 5:10 PM
Property Details
- MLS#: 1714246
- Type: Single Family
- Sq. Ft:6,021
- Age:104
- Appliances:Other, Dishwasher, Refrigerator, Microwave, Garbage Disposal, Convection Oven, Double Oven, Gas Cooktop
- Architecture:Other, Historical
- Basement:Finished, Other, Concrete Floor, Part Finished, Walkout
- Basement Type:Full
- Construction:Brick, Stone, Stucco
- Cooling:Other, Window Unit, Attic Fan, Ceiling Fans
- Fence:Wood, Other, Privacy
- Fireplace:Wood, Ceramic, Gas
- Flex Room:4 Season, Bedroom, Bonus Room, Exercise Room, Guest Suite with Kitchen, Guest Suite w/o Kitchen, Other, Sitting Area, Workshop
- Garage:Garage Detached, Front, Oversized
- Garage Spaces:2
- Gas:Natural
- Great Room:Concrete Floor, Other, Walkout, Window Treatment
- Heating:Hot Water, Other, Radiator
- Inside Features:Multi Panel Doors, Beam Ceiling, Other, French Doors, 9Ft + Ceiling, Crown Molding, Natural Woodwork
- Kitchen:Pantry, Wood Cabinets, Window Treatment, Walkout, Other, Marble/Granite/Slate, Solid Surface Ctr, Wood Floor, Butler's Pantry, Eat-In, Gourmet, Island, Counter Bar
- Lot Description:215x200
- Mechanical Systems:Central Vacuum, Other
- Misc:Ceiling Fan, Cable, Recessed Lights, 220 Volt, Other, Smoke Alarm, Attic Storage
- Parking:On Street, Driveway
- Primary Bedroom:Walkout, Wood Floor, Bath Adjoins, Walk-in Closet, Fireplace, Window Treatment
- S/A Taxes:8473
- School District:Wyoming City
- Sewer:Public Sewer
- View:Woods, Other
- Water:Public
Rooms
- Bath 1:F (Level: 1)
- Bath 2:F (Level: 2)
- Bath 3:F (Level: 2)
- Bath 4:F (Level: 3)
- Bedroom 1:20x17 (Level: 2)
- Bedroom 2:18x15 (Level: 2)
- Bedroom 3:16x12 (Level: 2)
- Bedroom 4:15x12 (Level: 2)
- Bedroom 5:14x12 (Level: 2)
- Dining Room:20x17 (Level: 1)
- Entry:15x12 (Level: 1)
- Family Room:25x22 (Level: 1)
- Kitchen:16x12 (Level: 1)
- Laundry Room:15x12 (Level: 2)
- Living Room:30x17 (Level: 1)
- Study:15x12 (Level: 1)
Online Views:0
This listing courtesy of Toni Louis (513) 477-1900, RE/MAX Preferred Group (513) 874-8373


