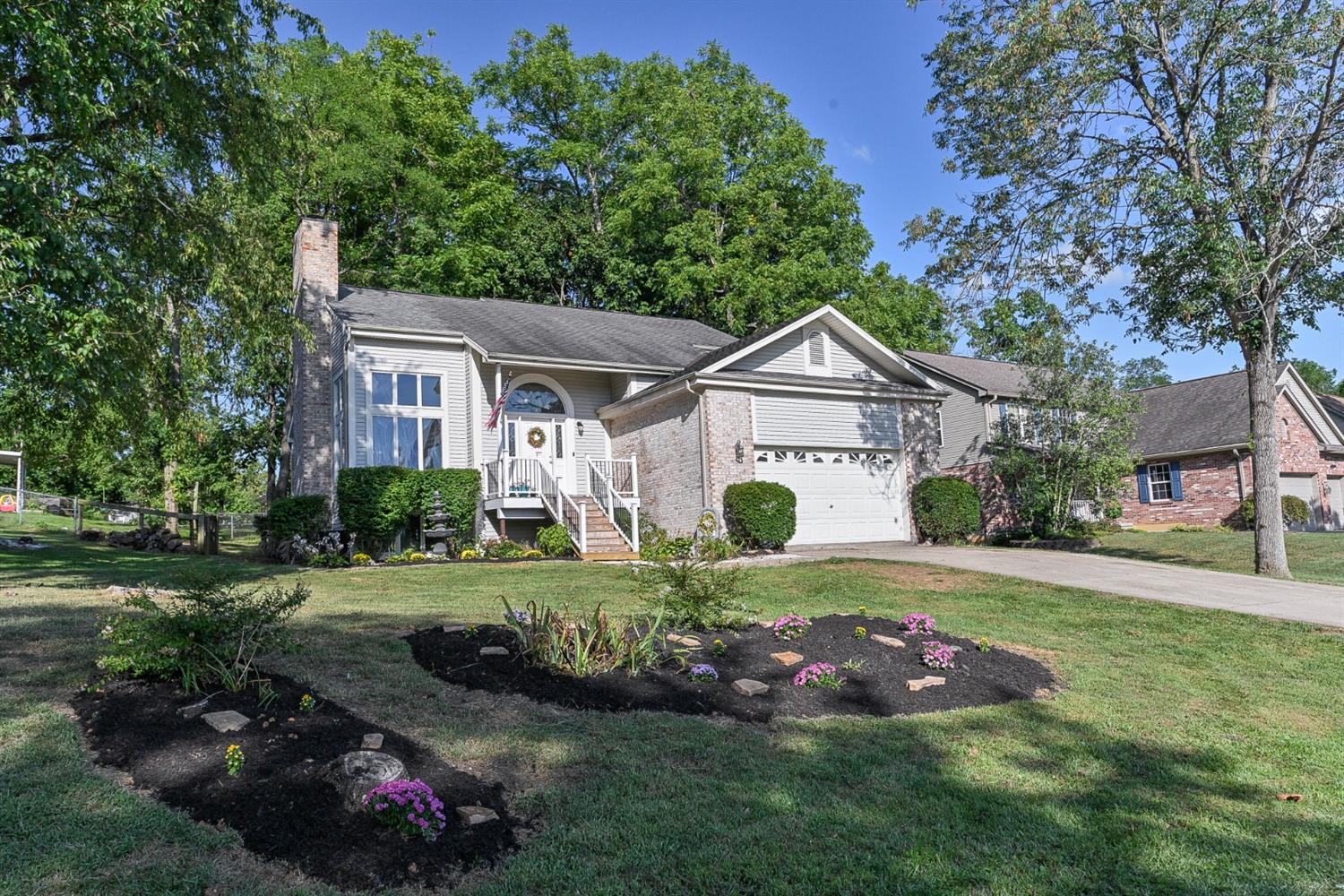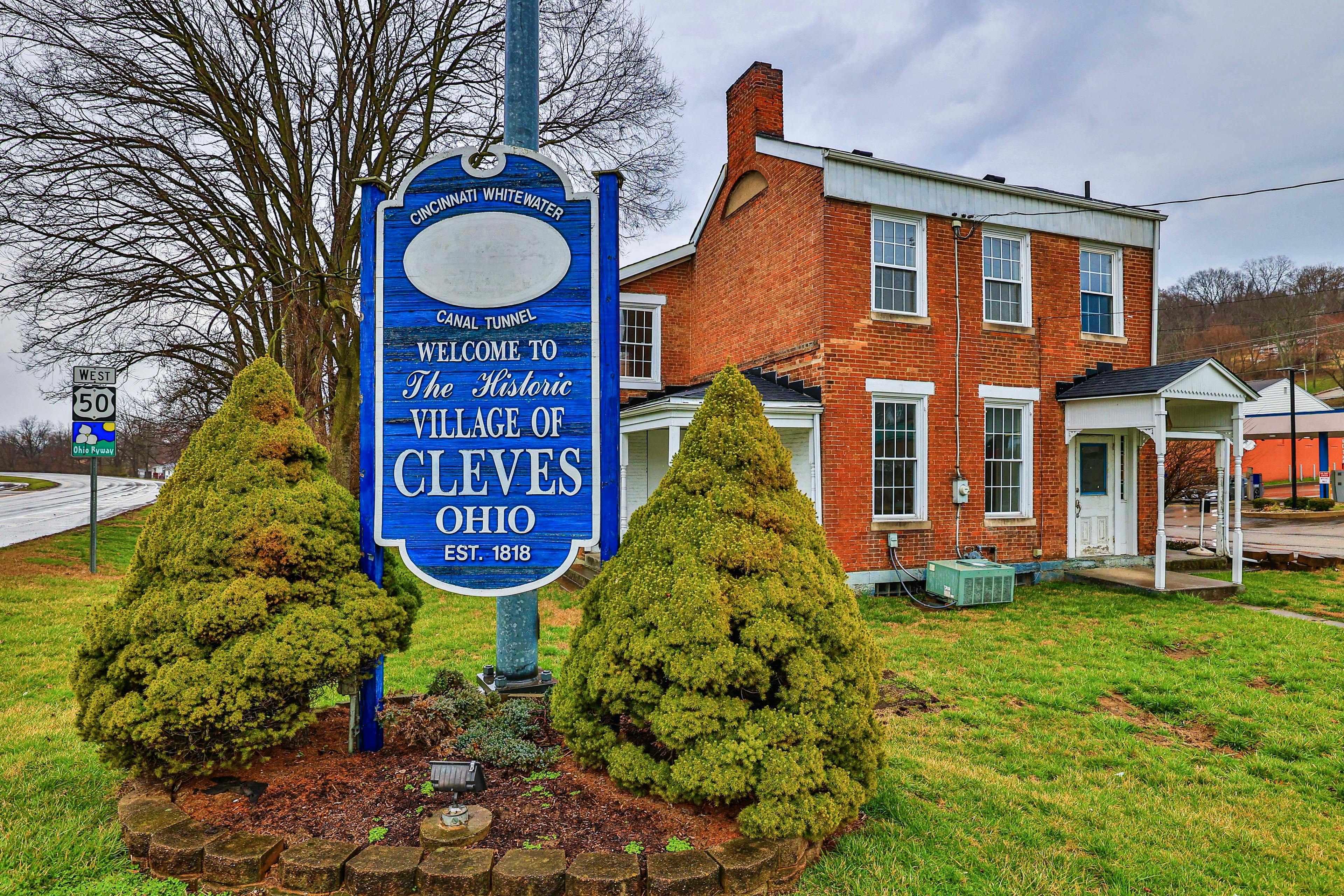20404 Meercham Way Hidden Valley, IN 47025
5
Bed
3
Bath
1,804
Sq. Ft
0.32
Acres
$300,000
MLS# 1714026
5 BR
3 BA
1,804 Sq. Ft
0.32 AC
Photos
Map
Photos
Map
Information Refreshed: 11/22/2021 1:02 PM
Property Details
- MLS#: 1714026
- Type: Single Family
- Sq. Ft:1,804
- Age:30
- Appliances:Oven/Range, Refrigerator, Microwave, Garbage Disposal, Washer, Dryer
- Architecture:Transitional
- Basement Type:Full
- Construction:Brick, Vinyl Siding
- Cooling:Central Air
- Fireplace:Wood, Gas
- Garage:Garage Attached, Front
- Garage Spaces:2
- Gas:Natural
- Heating:Gas, Forced Air
- HOA Features:Professional Mgt, Snow Removal, Play Area, Walking Trails, Trash, Pool, Tennis, Sewer
- HOA Fee:998
- HOA Fee Period:Annually
- Inside Features:Vaulted Ceiling
- Lot Description:133 x 134 x 40 x 166
- Mechanical Systems:Garage Door Opener
- Misc:Home Warranty
- Parking:Driveway
- S/A Taxes:1014.28
- School District:Sunman Dearborn Community
- Sewer:Public Sewer
- View:Lake/Pond
- Water:Public
Rooms
- Bath 1:F (Level: 1)
- Bath 2:F (Level: 2)
- Bath 3:F (Level: L)
- Bedroom 1:12x15 (Level: 1)
- Bedroom 2:10x10 (Level: 1)
- Bedroom 3:11x12 (Level: 2)
- Bedroom 4:11x16 (Level: 2)
- Bedroom 5:11x19 (Level: Lower)
- Dining Room:11x12 (Level: 1)
- Entry:4x6 (Level: 1)
- Family Room:17x17 (Level: Lower)
- Kitchen:9x12 (Level: 1)
- Laundry Room:6x8 (Level: 1)
- Living Room:13x17 (Level: 1)
- Recreation Room:11x20 (Level: Lower)
Online Views:0
This listing courtesy of Kathy Patterson (513) 535-2877, Premier Properties (812) 537-9669


