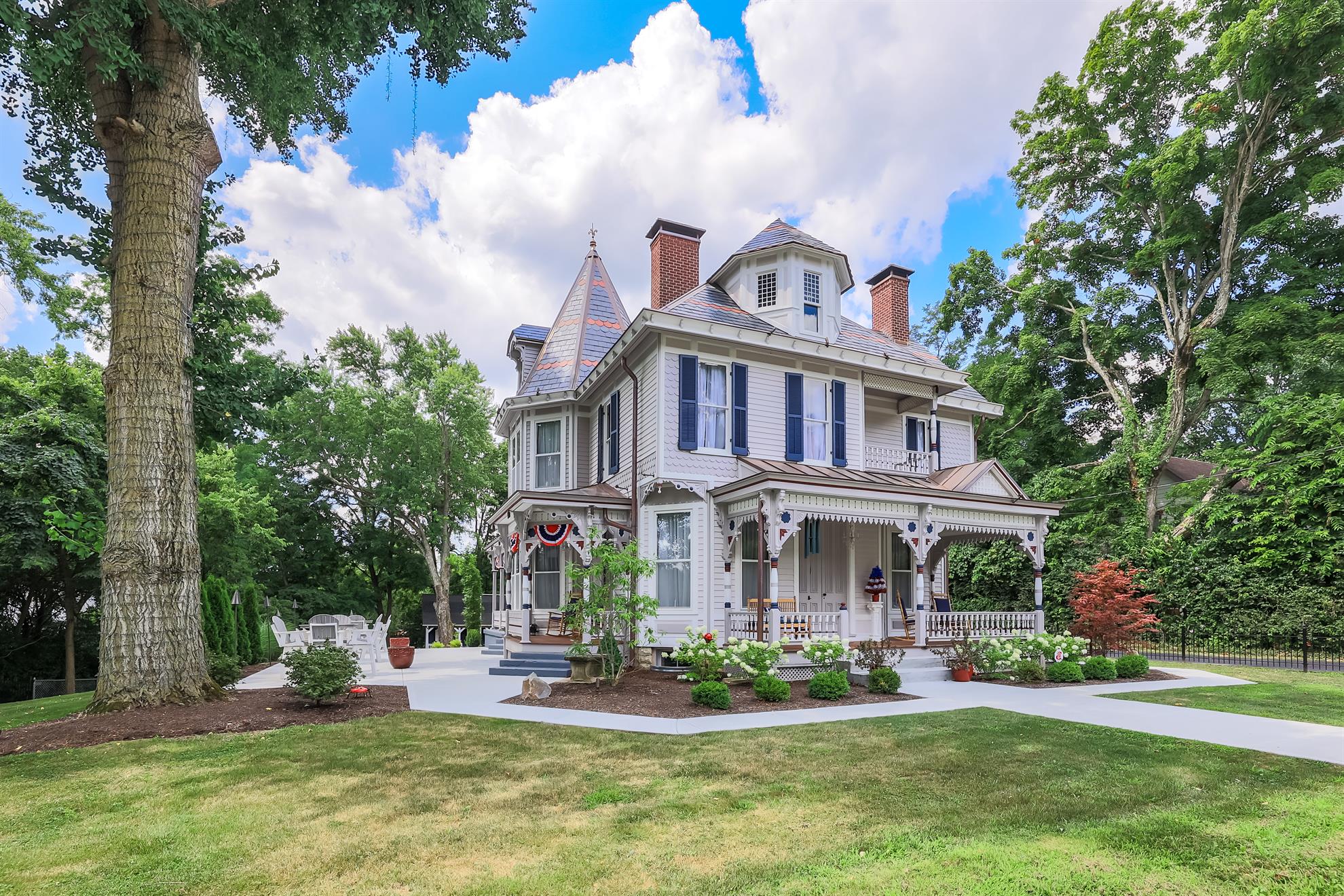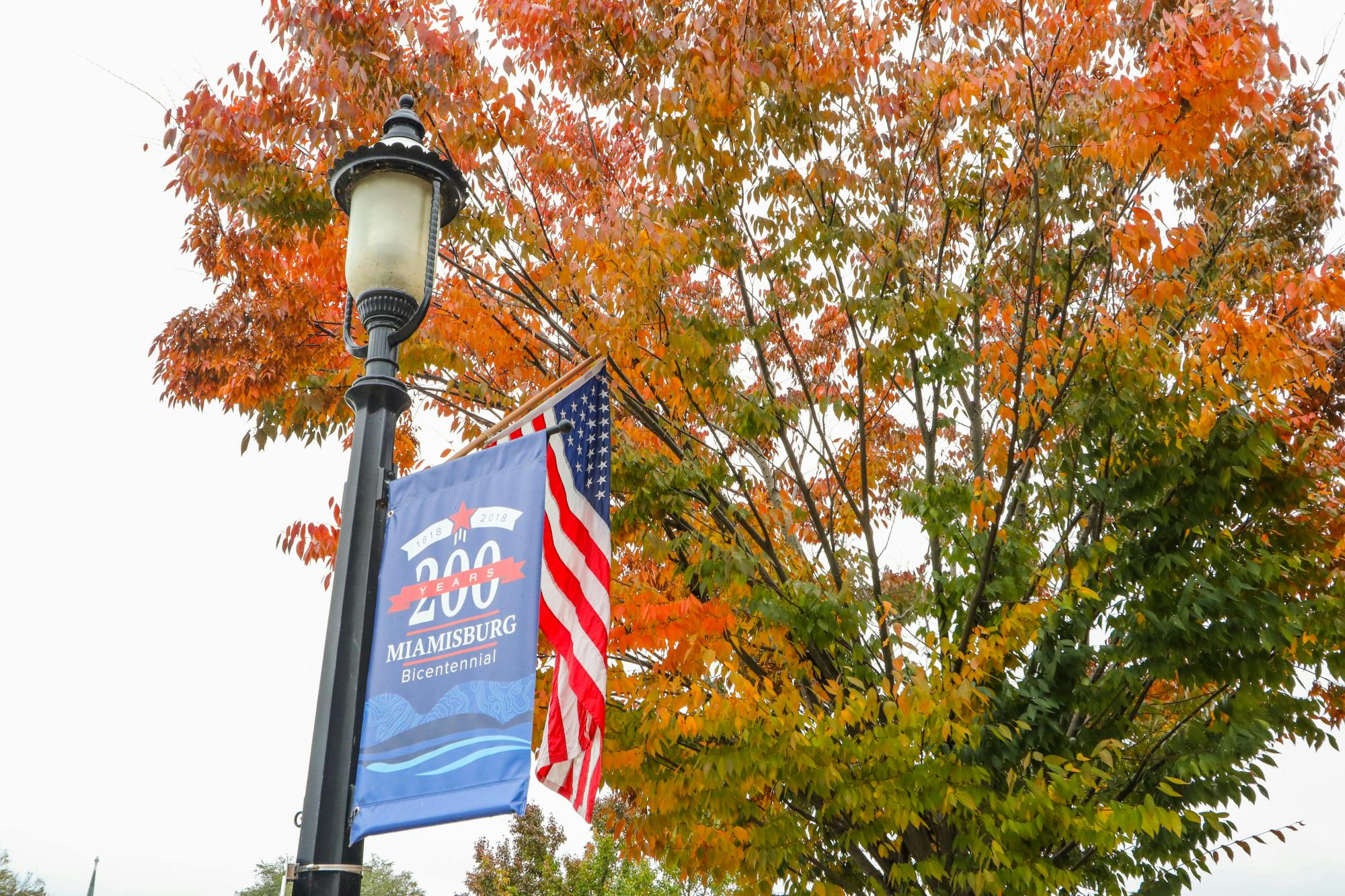681 Central Avenue Carlisle, OH 45005
4
Bed
1/2
Bath
2,972
Sq. Ft
0.54
Acres
$476,500
MLS# 1710668
4 BR
1/2 BA
2,972 Sq. Ft
0.54 AC
Photos
Map
Photos
Map
Information Refreshed: 4/14/2022 4:07 PM
Property Details
- MLS#: 1710668
- Type: Single Family
- Sq. Ft:2,972
- Age:129
- Appliances:Oven/Range, Dishwasher, Refrigerator, Microwave
- Architecture:Victorian
- Basement:Part Finished, Walkout
- Basement Type:Full
- Construction:Wood Siding
- Cooling:Central Air
- Fireplace:Brick, Stone
- Flex Room:Screened Porch
- Garage:Garage Detached, Rear
- Garage Spaces:2
- Gas:Natural
- Great Room:Fireplace, Wood Floor
- Heating:Gas, Forced Air
- Inside Features:Multi Panel Doors, Crown Molding, Natural Woodwork
- Kitchen:Pantry, Wood Cabinets, Walkout, Eat-In, Island, Quartz Counters
- Lot Description:130 X 240
- Mechanical Systems:Humidifier, Water Softener
- Misc:Ceiling Fan, Cable, 220 Volt, Attic Storage
- Parking:Driveway
- Primary Bedroom:Wall-to-Wall Carpet, Fireplace
- S/A Taxes:1236.25
- School District:Carlisle Local
- Sewer:Public Sewer
- View:City
- Water:Public
Rooms
- Bedroom 1:18x14 (Level: 2)
- Bedroom 2:14x16 (Level: 2)
- Bedroom 3:16x12 (Level: 2)
- Bedroom 4:12x13 (Level: 2)
- Dining Room:15x12 (Level: 1)
- Entry:10x4 (Level: 1)
- Family Room:18x16 (Level: 1)
- Kitchen:12x14 (Level: 1)
- Laundry Room:6x8 (Level: 1)
- Living Room:16x14 (Level: 1)
Online Views:0
This listing courtesy of Barbara Chasteen (513) 464-0333, Monroe/Middletown Office (513) 360-0110



