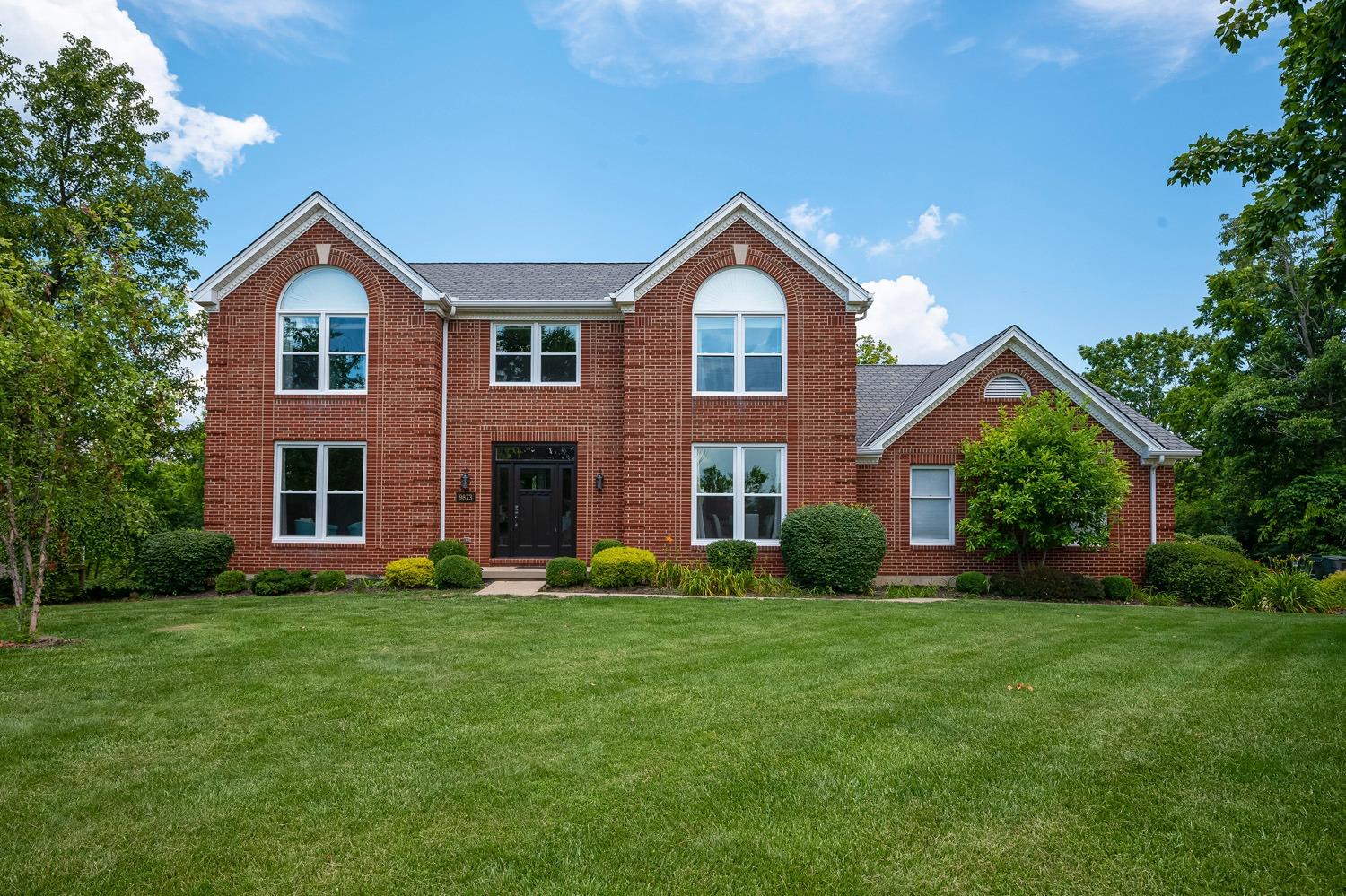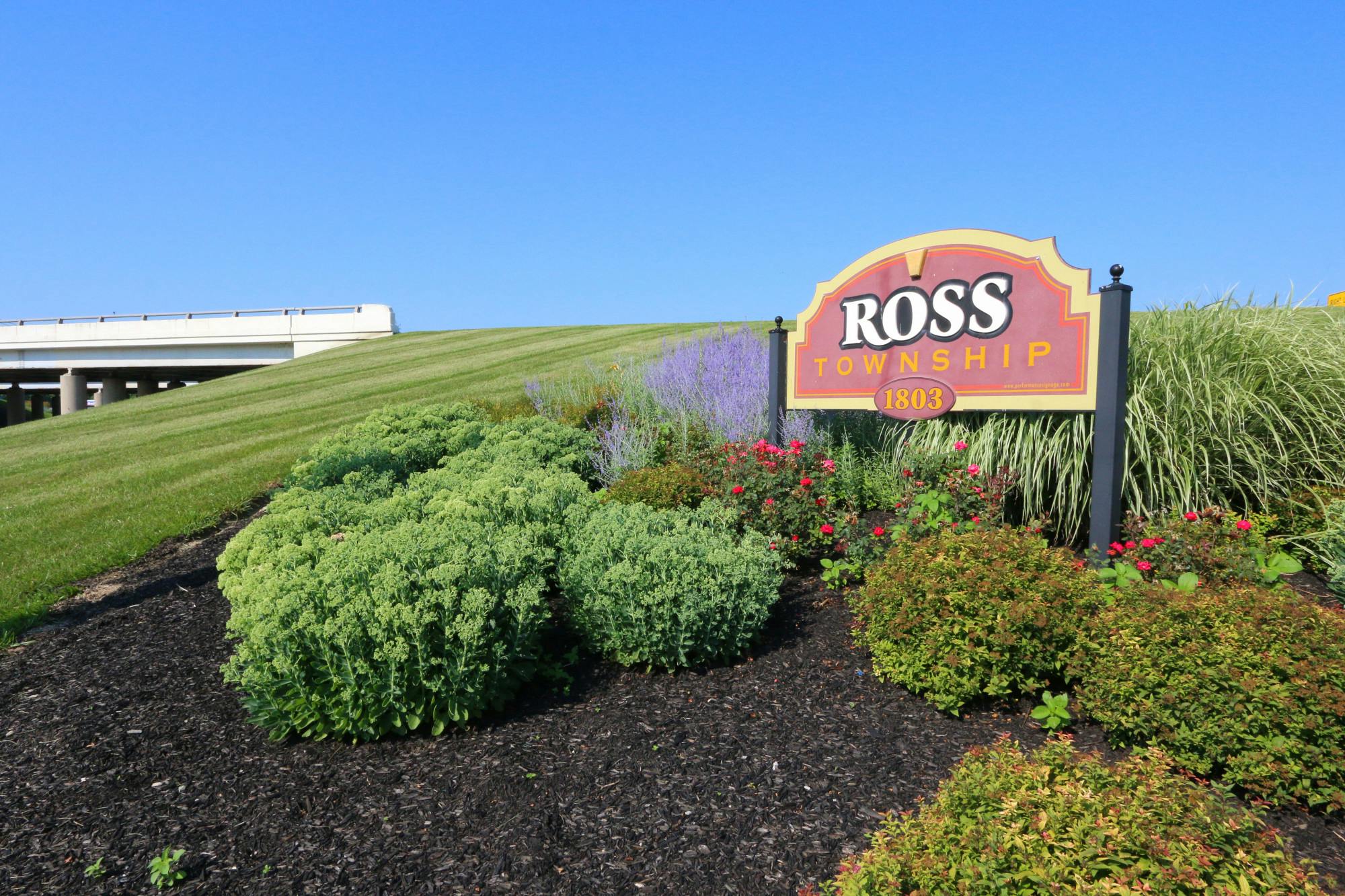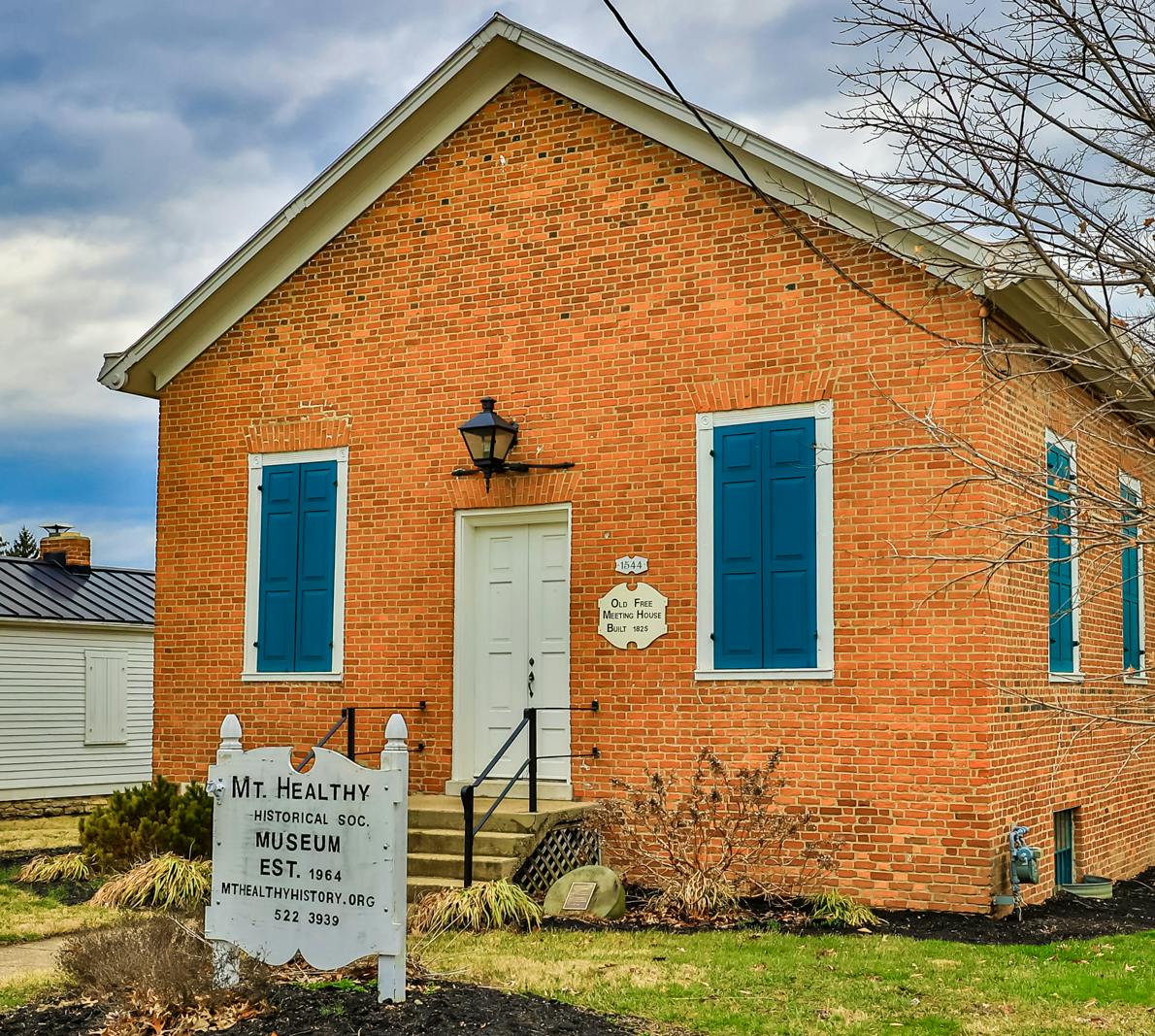9873 Kittywood Drive Colerain Twp. West, OH 45252
4
Bed
3/1
Bath
2,400
Sq. Ft
$416,500
MLS# 1706224
4 BR
3/1 BA
2,400 Sq. Ft
Photos
Map
Photos
Map
Information Refreshed: 8/12/2021 11:24 AM
Property Details
- MLS#: 1706224
- Type: Single Family
- Sq. Ft:2,400
- Age:30
- Appliances:Oven/Range, Dishwasher, Refrigerator, Microwave
- Architecture:Traditional
- Basement:Finished, Walkout, Fireplace, WW Carpet
- Basement Type:Full
- Construction:Brick, Vinyl Siding
- Cooling:Central Air
- Fireplace:Wood, Marble, Gas
- Garage:Built in, Side
- Garage Spaces:2
- Gas:Natural
- Heating:Gas, Forced Air
- Inside Features:Skylight, French Doors, 9Ft + Ceiling, Crown Molding
- Kitchen:Pantry, Eat-In, Gourmet, Island, Quartz Counters
- Lot Description:150x309
- Misc:Ceiling Fan, 220 Volt
- Primary Bedroom:Wall-to-Wall Carpet, Bath Adjoins, Walk-in Closet
- S/A Taxes:3450
- School District:Northwest Local
- Sewer:Septic Tank, Aerobic Septic
- View:Woods
- Water:Public
Rooms
- Bath 1:F (Level: 2)
- Bath 2:F (Level: 2)
- Bath 3:F (Level: L)
- Bath 4:P (Level: 1)
- Bedroom 1:19x15 (Level: 2)
- Bedroom 2:14x12 (Level: 2)
- Bedroom 3:14x10 (Level: 2)
- Bedroom 4:12x10 (Level: 2)
- Bedroom 5:14x10 (Level: Lower)
- Dining Room:15x12 (Level: 1)
- Entry:15x10 (Level: 1)
- Family Room:19x14 (Level: 1)
- Kitchen:14x12 (Level: 1)
- Laundry Room:7x5 (Level: 1)
- Living Room:16x15 (Level: 1)
- Recreation Room:19x14 (Level: Lower)
- Study:14x10 (Level: Lower)
Online Views:0
This listing courtesy of Michael Hinckley (513) 533-8080, Jack Hinckley (513) 604-1686, Coldwell Banker Realty (513) 321-9944



