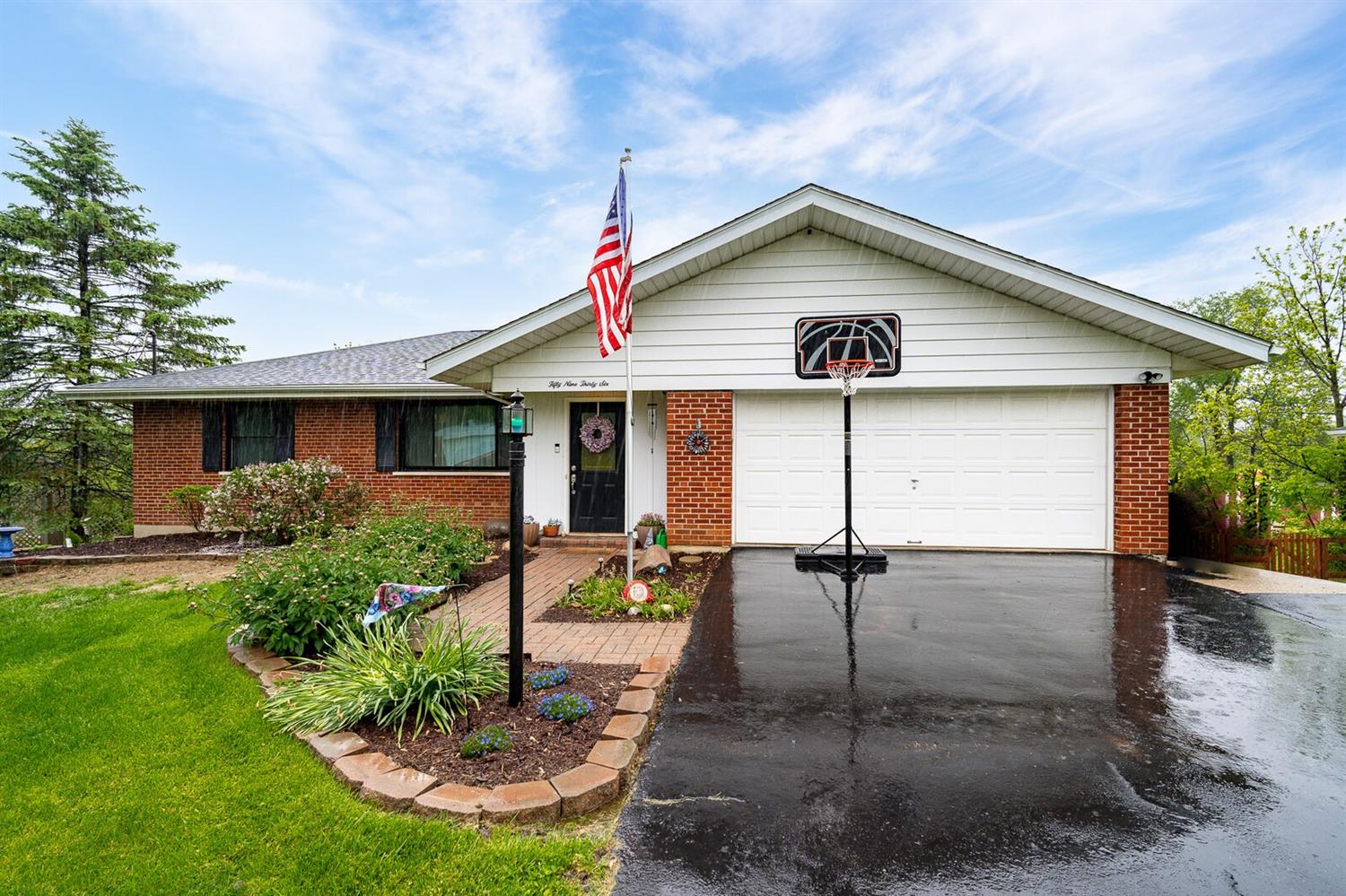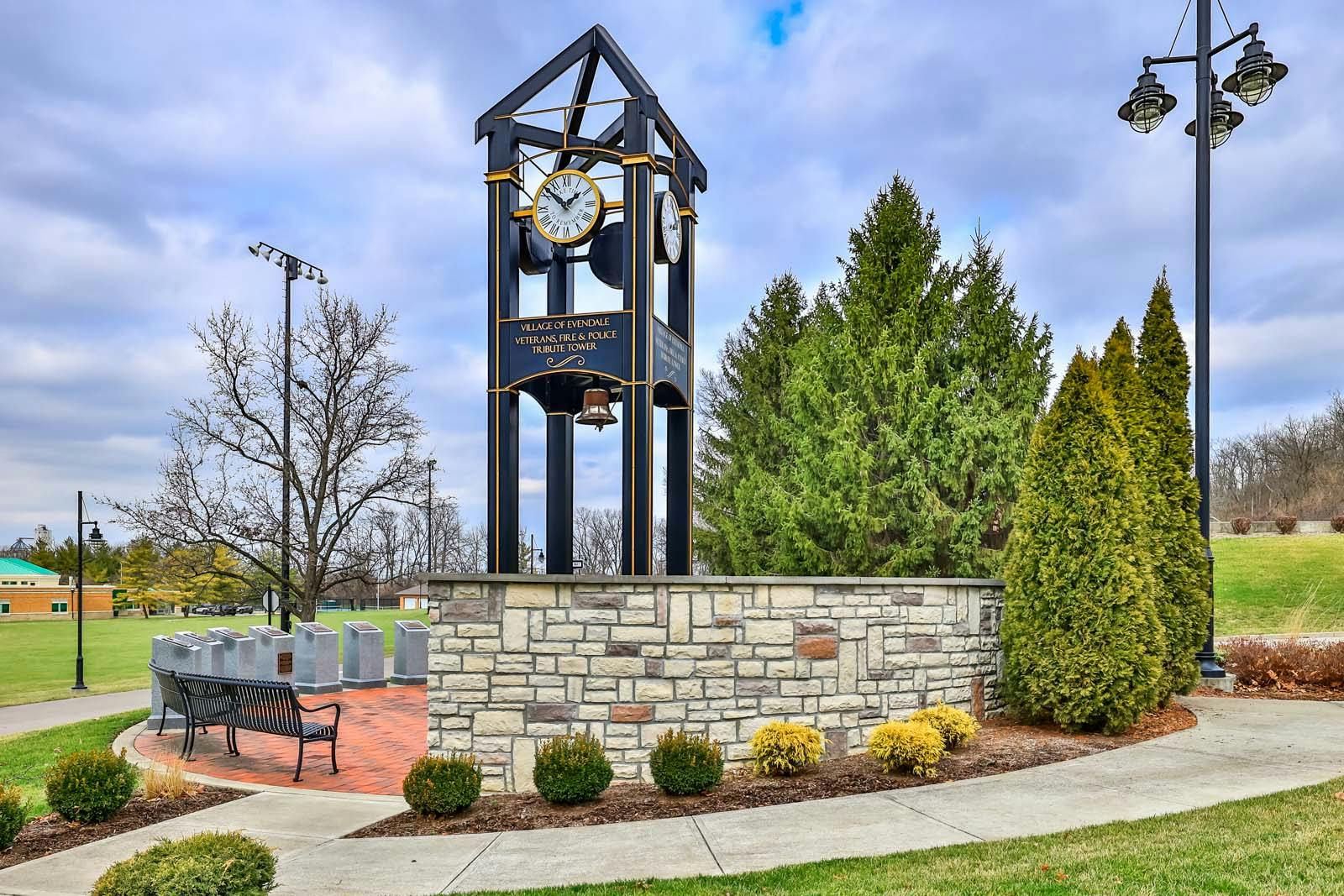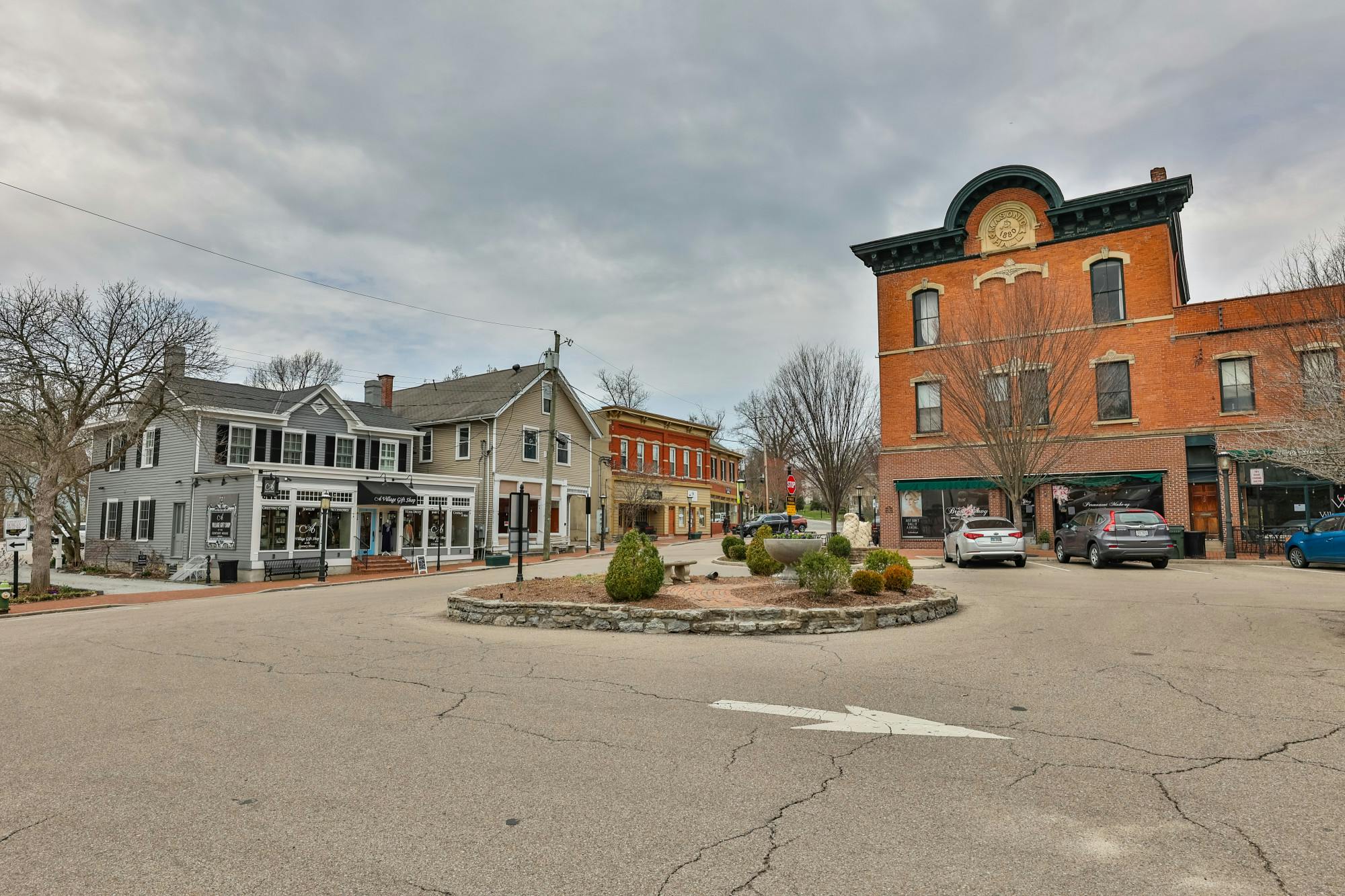5936 Carpol Avenue Sharonville, OH 45241
3
Bed
1/1
Bath
1,804
Sq. Ft
0.48
Acres
$258,000
MLS# 1700376
3 BR
1/1 BA
1,804 Sq. Ft
0.48 AC
Photos
Map
Photos
Map
Information Refreshed: 6/22/2021 1:39 PM
Property Details
- MLS#: 1700376
- Type: Single Family
- Sq. Ft:1,804
- Age:64
- Appliances:Oven/Range, Dishwasher, Refrigerator, Microwave
- Architecture:Ranch
- Basement:Part Finished, Walkout, Glass Blk Wind
- Basement Type:Full
- Construction:Brick
- Cooling:Central Air
- Fence:Wood
- Fireplace:Wood, Brick
- Garage:Garage Attached, Front
- Garage Spaces:2
- Gas:None
- Heating:Heat Pump, Electric, Forced Air
- Inside Features:Multi Panel Doors
- Kitchen:Wood Cabinets, Laminate Floor, Other
- Lot Description:200 x 85
- Mechanical Systems:Sump Pump w/Backup
- Misc:Ceiling Fan, Recessed Lights, 220 Volt, Attic Storage
- Parking:On Street, Driveway
- Primary Bedroom:Wall-to-Wall Carpet
- S/A Taxes:1293.82
- School District:Princeton City
- Sewer:Aerobic Septic
- Water:Public
Rooms
- Bath 1:F (Level: 1)
- Bath 2:P (Level: 1)
- Bedroom 1:15x13 (Level: 1)
- Bedroom 2:11x9 (Level: 1)
- Bedroom 3:12x11 (Level: 1)
- Dining Room:13x12 (Level: 1)
- Entry:5x5 (Level: 1)
- Family Room:23x22 (Level: Lower)
- Kitchen:12x11 (Level: 1)
- Laundry Room:19x13 (Level: Lower)
- Living Room:20x13 (Level: 1)
- Recreation Room:16x12 (Level: Lower)
Online Views:0
This listing courtesy of Amy Markowski (513) 805-8406, Tanner Thackeray (513) 238-7820, RE/MAX Preferred Group (513) 874-8373



