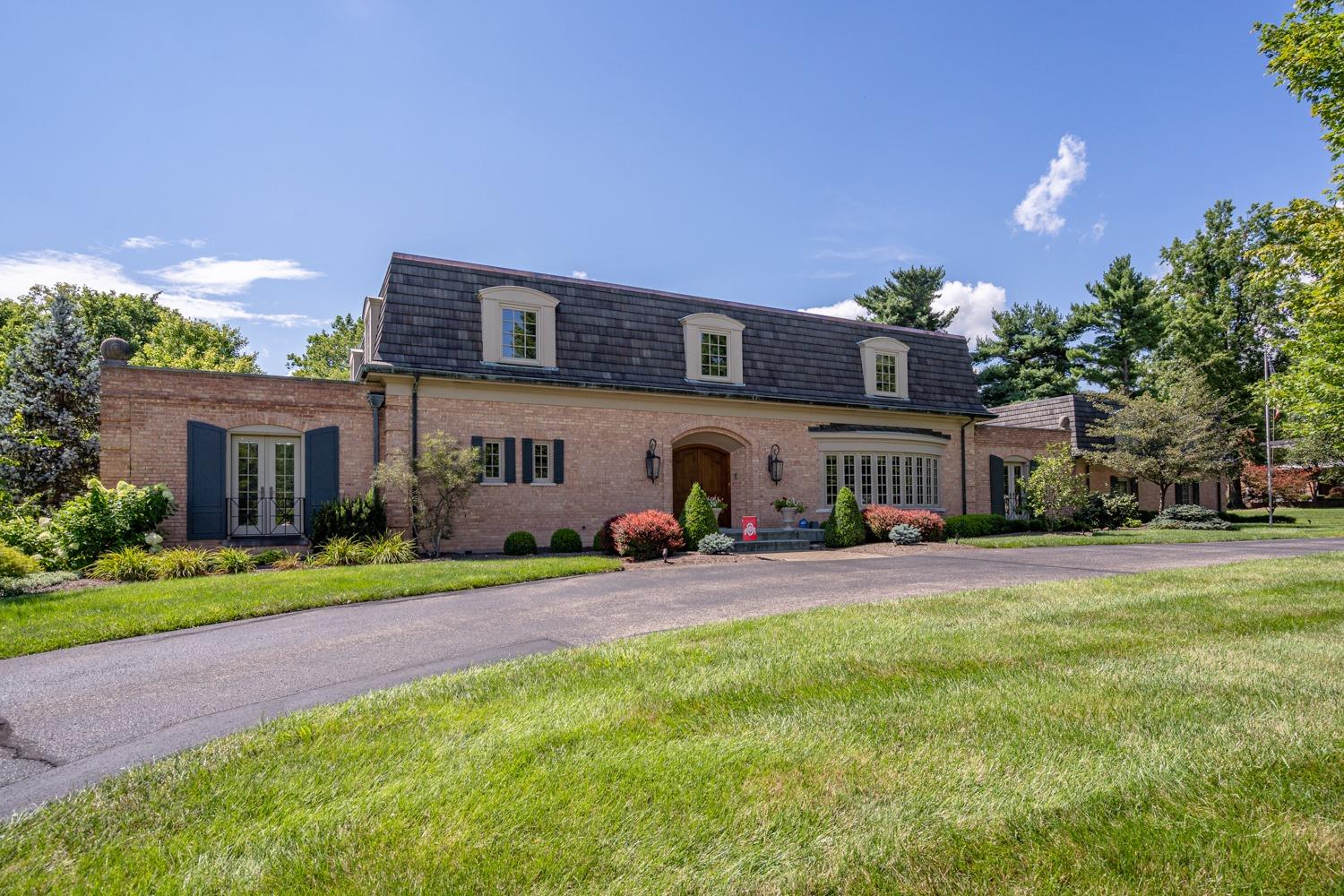1269 Balmoral Drive Delhi Twp., OH 45233
6
Bed
5/2
Bath
7,875
Sq. Ft
1.21
Acres
$697,600
MLS# 1690962
6 BR
5/2 BA
7,875 Sq. Ft
1.21 AC
Photos
Map
Photos
Map
Information Refreshed: 5/03/2021 4:54 PM
Property Details
- MLS#: 1690962
- Type: Single Family
- Sq. Ft:7,875
- Age:57
- Appliances:Dishwasher, Refrigerator, Microwave, Garbage Disposal, Convection Oven, Double Oven, Electric Cooktop
- Architecture:Traditional
- Basement:Finished, Other, Fireplace, WW Carpet
- Basement Type:Full
- Construction:Brick
- Cooling:Central Air
- Fence:Metal
- Fireplace:Marble, Gas, Brick
- Flex Room:Bonus Room, Exercise Room
- Garage:Garage Attached, Rear, Oversized, Tandem
- Garage Spaces:6
- Gas:Natural
- Heating:Gas, Heat Pump, Forced Air
- Inside Features:Multi Panel Doors, French Doors, Crown Molding
- Kitchen:Wood Cabinets, Window Treatment, Walkout, Marble/Granite/Slate, Wood Floor, Eat-In, Gourmet, Island
- Levels:2 Story
- Lot Description:170 X 316.29 IR
- Misc:Cable, Recessed Lights, Laundry Chute, 220 Volt
- Parking:Driveway
- Pool:Gunite, In-Ground
- Primary Bedroom:Wood Floor, Bath Adjoins, Walk-in Closet
- S/A Taxes:6983.00
- School District:Oak Hills Local
- Sewer:Public Sewer
- Water:Public
Rooms
- Bath 1:F (Level: 1)
- Bath 2:F (Level: 2)
- Bath 3:F (Level: 2)
- Bath 4:P (Level: 1)
- Bedroom 1:18x15 (Level: 1)
- Bedroom 2:13x12 (Level: 2)
- Bedroom 3:15x11 (Level: 2)
- Bedroom 4:15x11 (Level: 2)
- Bedroom 5:17x11 (Level: 2)
- Dining Room:17x15 (Level: 1)
- Entry:16x14 (Level: 1)
- Family Room:23x14 (Level: 1)
- Kitchen:24x16 (Level: 1)
- Laundry Room:13x10 (Level: 1)
- Living Room:26x15 (Level: 1)
- Recreation Room:27x28 (Level: Lower)
- Study:10x14 (Level: 1)
Online Views:0
This listing courtesy of Ronald Bisher (513) 708-7968, Anna Bisher (513) 300-7348, Coldwell Banker Realty (513) 922-9400


