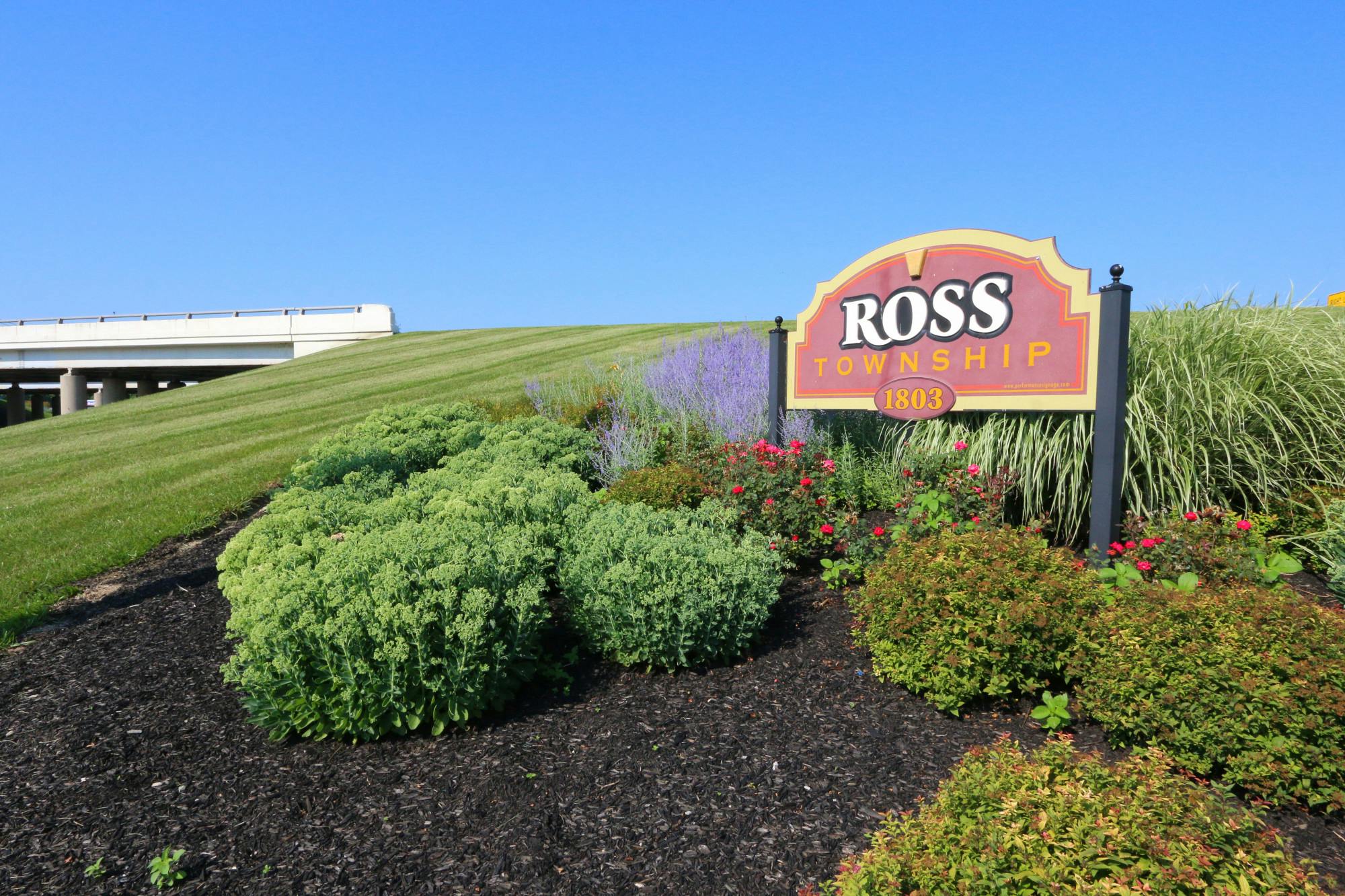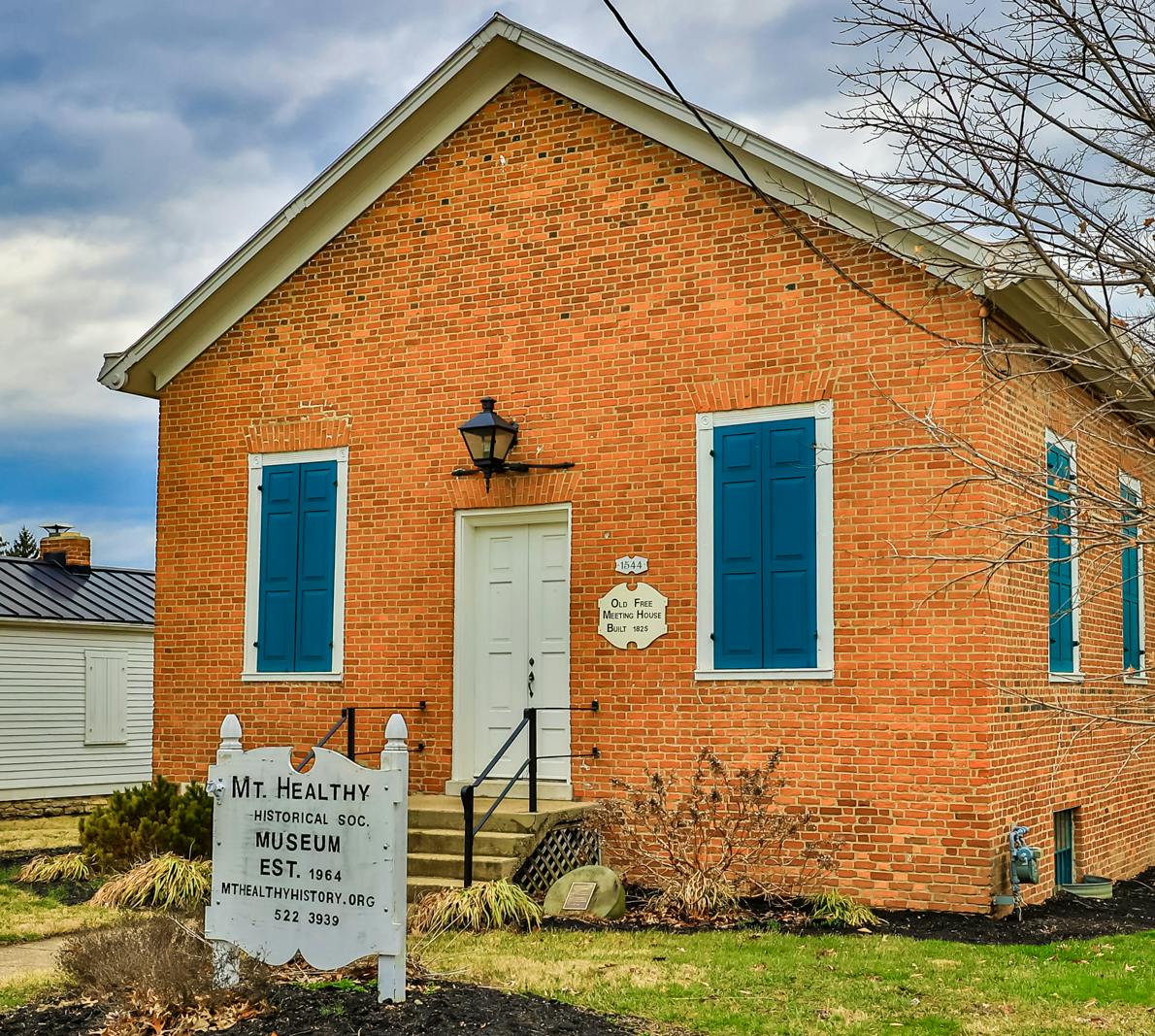5318 Day Road Colerain Twp. West, OH 45252
4
Bed
3
Bath
1,974
Sq. Ft
0.93
Acres
$359,900
MLS# 1802368
4 BR
3 BA
1,974 Sq. Ft
0.93 AC
Photos
Map
Photos
Map
- Open: Sun, May 19, 3pm - 5pm
Larger than it looks 4 bedroom 3 full bath loads of updates hardwood in Dining Room 6/21. Gutters and down spouts on house 2/23. Living Room carpet 6/21. Vinyl replacement windows 9/23. Heat generating FP insert 8/22. Septic cleaned 3/24. Water proofing basement with front and back drainage 2/23 and 9/23. Almost 1 acre lot. 2 Car garage with extra storage, walkout basement, 17 x 7 screened in porch, generous room sizes, move-in ready, 1 year Cinch Warranty.
Directions to this Listing: I-275 North Colerain Ave. L, Old Colerain, L Day Rd.
Information Refreshed: 5/17/2024 1:04 PM
Property Details
- MLS#: 1802368
- Type: Single Family
- Sq. Ft:1,974
- Age:60
- Appliances:Oven/Range, Dishwasher, Refrigerator, Microwave
- Architecture:Traditional
- Basement:Concrete Floor, Part Finished, Walkout, Glass Blk Wind
- Basement Type:Full
- Construction:Brick, Vinyl Siding
- Cooling:Central Air
- Fireplace:Wood, Insert, Stone
- Flex Room:Screened Porch
- Garage:Garage Detached
- Garage Spaces:2
- Gas:Natural
- Heating:Gas, Steam
- Inside Features:Multi Panel Doors, Crown Molding, Natural Woodwork
- Kitchen:Wood Cabinets, Walkout, Solid Surface Ctr, Wood Floor, Eat-In
- Lot Description:83 x 523
- Mechanical Systems:Garage Door Opener
- Misc:Ceiling Fan, 220 Volt, Home Warranty, Smoke Alarm
- Parking:Off Street, Driveway
- Primary Bedroom:Wall-to-Wall Carpet
- S/A Taxes:2203.56
- School District:Northwest Local
- Sewer:Septic Tank
- View:Woods
- Water:Public
Rooms
- Bath 1:F (Level: 1)
- Bath 2:F (Level: 2)
- Bath 3:F (Level: L)
- Bedroom 1:14x11 (Level: 1)
- Bedroom 2:14x12 (Level: 1)
- Bedroom 3:18x13 (Level: 2)
- Bedroom 4:18x13 (Level: 2)
- Dining Room:12x11 (Level: 1)
- Family Room:27x25 (Level: Lower)
- Kitchen:16x11 (Level: 1)
- Laundry Room:26x21 (Level: Lower)
- Living Room:20x15 (Level: 1)
Online Views:0
This listing courtesy of Carol Prazynski (513) 702-1662, John Prazynski (513) 702-3162, Voice of America Office (513) 777-8100






